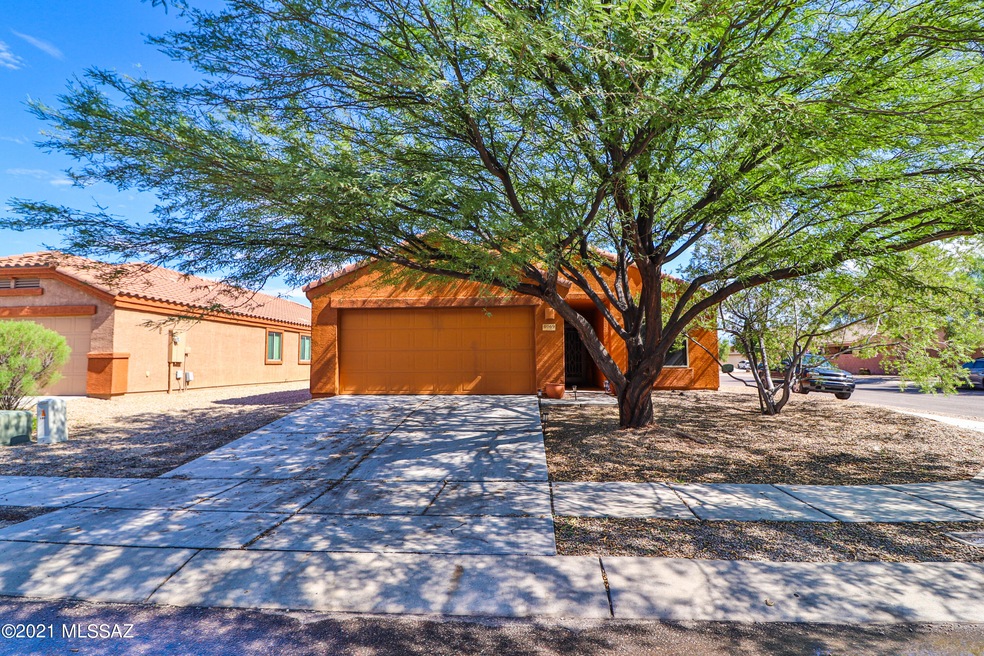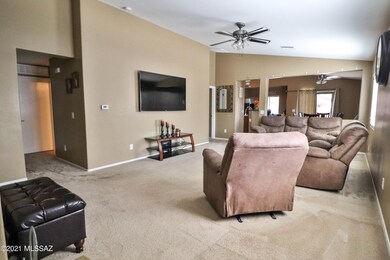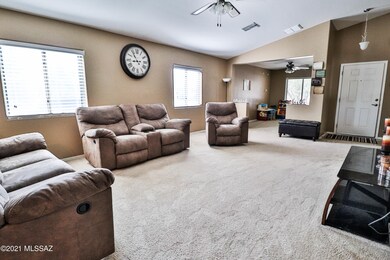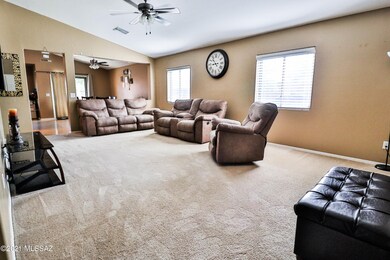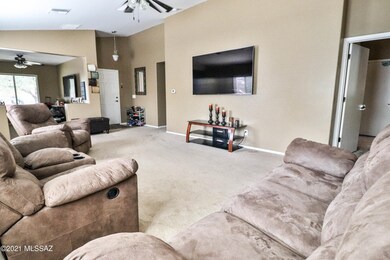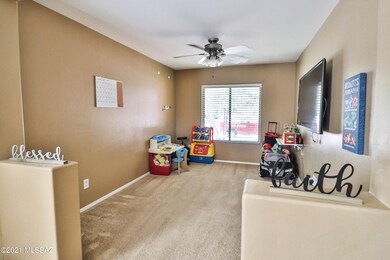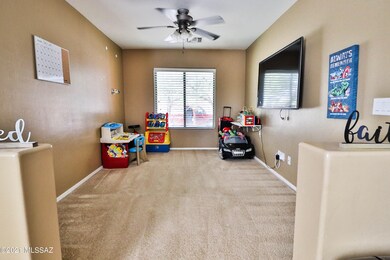
4069 E Lushfield Dr Tucson, AZ 85756
Estimated Value: $301,000 - $313,000
Highlights
- 2 Car Garage
- Contemporary Architecture
- Corner Lot
- Mountain View
- Vaulted Ceiling
- Great Room
About This Home
As of September 2021Welcome Home! This Move-In ready 3 bedroom, 2 bathroom Home offers a clean and contemporary palette and is ready for a new family to enjoy! This Home features a split bedroom floor plan, a large open Den off an open, centrally located living room area, a full dining area off the kitchen, an additional breakfast nook, and a large, bright kitchen with a plethora of cabinetry and counter space. Off the main dining area and kitchen is a sliding glass door which leads to a covered patio and a finely designed rear yard with flower beds, decorative gravel, real grass and a perfectly quaint view of Mt. Lemmon. This home also features exterior sun shades on every window and faux blinds on the interior.
Last Agent to Sell the Property
Realty Executives Arizona Territory Listed on: 07/30/2021

Home Details
Home Type
- Single Family
Est. Annual Taxes
- $1,690
Year Built
- Built in 2011
Lot Details
- 6,191 Sq Ft Lot
- Lot Dimensions are 52 x 105 x 58 x 110
- South Facing Home
- Block Wall Fence
- Shrub
- Corner Lot
- Landscaped with Trees
- Property is zoned Tucson - R2
HOA Fees
- $29 Monthly HOA Fees
Home Design
- Contemporary Architecture
- Frame With Stucco
- Tile Roof
Interior Spaces
- 1,610 Sq Ft Home
- 1-Story Property
- Vaulted Ceiling
- Ceiling Fan
- Window Treatments
- Great Room
- Living Room
- Dining Area
- Home Office
- Mountain Views
- Laundry Room
Kitchen
- Walk-In Pantry
- Electric Range
Flooring
- Carpet
- Vinyl
Bedrooms and Bathrooms
- 3 Bedrooms
- Split Bedroom Floorplan
- 2 Full Bathrooms
- Bathtub with Shower
- Shower Only
Parking
- 2 Car Garage
- Driveway
Schools
- Craycroft Elementary School
- Lauffer Middle School
- Desert View High School
Utilities
- Forced Air Heating and Cooling System
- Electric Water Heater
- Phone Available
- Cable TV Available
Additional Features
- No Interior Steps
- North or South Exposure
- Slab Porch or Patio
Community Details
- Association fees include common area maintenance
- $450 HOA Transfer Fee
- Cadden Association, Phone Number (520) 297-0797
- Valencia Reserve South Subdivision
- The community has rules related to deed restrictions, no recreational vehicles or boats
Ownership History
Purchase Details
Home Financials for this Owner
Home Financials are based on the most recent Mortgage that was taken out on this home.Purchase Details
Home Financials for this Owner
Home Financials are based on the most recent Mortgage that was taken out on this home.Purchase Details
Home Financials for this Owner
Home Financials are based on the most recent Mortgage that was taken out on this home.Purchase Details
Purchase Details
Similar Homes in Tucson, AZ
Home Values in the Area
Average Home Value in this Area
Purchase History
| Date | Buyer | Sale Price | Title Company |
|---|---|---|---|
| Gamez Rodolfo Miranda | $267,000 | Fidelity Natl Ttl Agcy Inc | |
| Perez Michael | $195,000 | Signature Ttl Agcy Of Az Llc | |
| Gloria David | $130,910 | Tfati | |
| Gloria David | $130,910 | Tfati | |
| D R Horton Inc | $2,100,000 | Tfnti | |
| Terrazzo Homes Inc | $3,135,000 | Tfati |
Mortgage History
| Date | Status | Borrower | Loan Amount |
|---|---|---|---|
| Open | Gamez Rodolfo Miranda | $258,990 | |
| Previous Owner | Perez Michael | $177,100 | |
| Previous Owner | Perez Michael | $175,500 | |
| Previous Owner | Price Gloria David | $147,800 | |
| Previous Owner | Gloria David | $136,650 | |
| Previous Owner | Gloria David | $119,130 | |
| Previous Owner | Gloria David | $123,725 |
Property History
| Date | Event | Price | Change | Sq Ft Price |
|---|---|---|---|---|
| 09/10/2021 09/10/21 | Sold | $267,000 | 0.0% | $166 / Sq Ft |
| 08/11/2021 08/11/21 | Pending | -- | -- | -- |
| 07/30/2021 07/30/21 | For Sale | $267,000 | +36.9% | $166 / Sq Ft |
| 04/11/2019 04/11/19 | Sold | $195,000 | 0.0% | $121 / Sq Ft |
| 03/12/2019 03/12/19 | Pending | -- | -- | -- |
| 02/04/2019 02/04/19 | For Sale | $195,000 | -- | $121 / Sq Ft |
Tax History Compared to Growth
Tax History
| Year | Tax Paid | Tax Assessment Tax Assessment Total Assessment is a certain percentage of the fair market value that is determined by local assessors to be the total taxable value of land and additions on the property. | Land | Improvement |
|---|---|---|---|---|
| 2024 | $2,148 | $16,985 | -- | -- |
| 2023 | $1,634 | $16,177 | $0 | $0 |
| 2022 | $1,634 | $15,406 | $0 | $0 |
| 2021 | $1,677 | $13,974 | $0 | $0 |
| 2020 | $1,690 | $13,974 | $0 | $0 |
| 2019 | $1,666 | $14,448 | $0 | $0 |
| 2018 | $1,460 | $12,071 | $0 | $0 |
| 2017 | $1,434 | $12,071 | $0 | $0 |
| 2016 | $1,326 | $11,497 | $0 | $0 |
| 2015 | $1,192 | $10,949 | $0 | $0 |
Agents Affiliated with this Home
-
Christopher Craven
C
Seller's Agent in 2021
Christopher Craven
Realty Executives Arizona Territory
(520) 904-2961
177 Total Sales
-
Leanne C Mooney
L
Seller Co-Listing Agent in 2021
Leanne C Mooney
Richmond American Homes of AZ
(520) 465-2844
83 Total Sales
-
Paula Williams

Buyer's Agent in 2021
Paula Williams
Long Realty
(520) 465-9300
255 Total Sales
-
Lisa Gregory Pllc

Seller's Agent in 2019
Lisa Gregory Pllc
Realty Executives Arizona Territory
(619) 403-6769
91 Total Sales
-
Glenn Michael Nowacki
G
Seller Co-Listing Agent in 2019
Glenn Michael Nowacki
Realty Executives Arizona Territory
(520) 240-6102
192 Total Sales
-
L
Buyer Co-Listing Agent in 2019
Leanne Mooney
Realty Executives Arizona Territory
Map
Source: MLS of Southern Arizona
MLS Number: 22119584
APN: 140-41-8070
- 4112 E Shadow Branch Dr
- 4099 E Shadow Branch Dr
- 4216 E Lushfield Dr
- 7077 S Cottontail Run Ave
- 6921 S Creek Run Ave
- 4059 E Agate Knoll Dr
- 6890 S Creek Run Ave
- 3969 E Agate Knoll Dr
- 4249 E Cholla Desert Trail
- 6399 S Sunrise Valley Dr
- 6633 E Paseo de Sambuca
- 4795 E Silverpuffs Way
- 6973 S Filaree Place
- 6986 S Catchfly Ct
- 4138 E White Water Dr
- 6213 S Blue Water Dr
- 4801 E Canary Grass Dr
- 4852 E Orchard Grass Dr
- 4895 E American Beauty Dr
- 3977 E Zeona Dr
- 4069 E Lushfield Dr
- 4055 E Lushfield Dr
- 4066 E Shadow Branch Dr
- 4087 E Lushfield Dr
- 4060 E Shadow Branch Dr
- 4049 E Lushfield Dr
- 4052 E Shadow Branch Dr
- 4084 E Shadow Branch Dr
- 4093 E Lushfield Dr
- 4068 E Lushfield Dr
- 4060 E Lushfield Dr
- 4074 E Lushfield Dr
- 4046 E Shadow Branch Dr
- 4041 E Lushfield Dr
- 4054 E Lushfield Dr
- 4090 E Shadow Branch Dr
- 4086 E Lushfield Dr
- 4048 E Lushfield Dr
- 4099 E Lushfield Dr
- 4038 E Shadow Branch Dr
