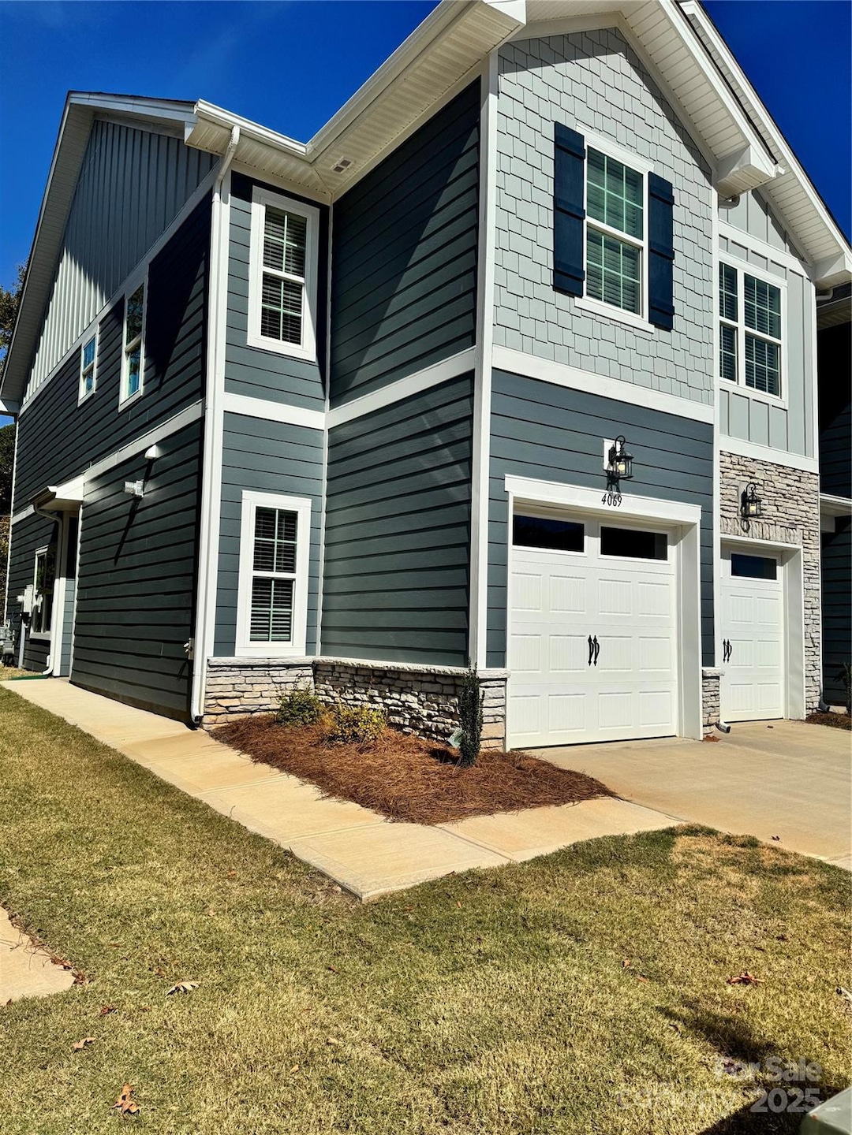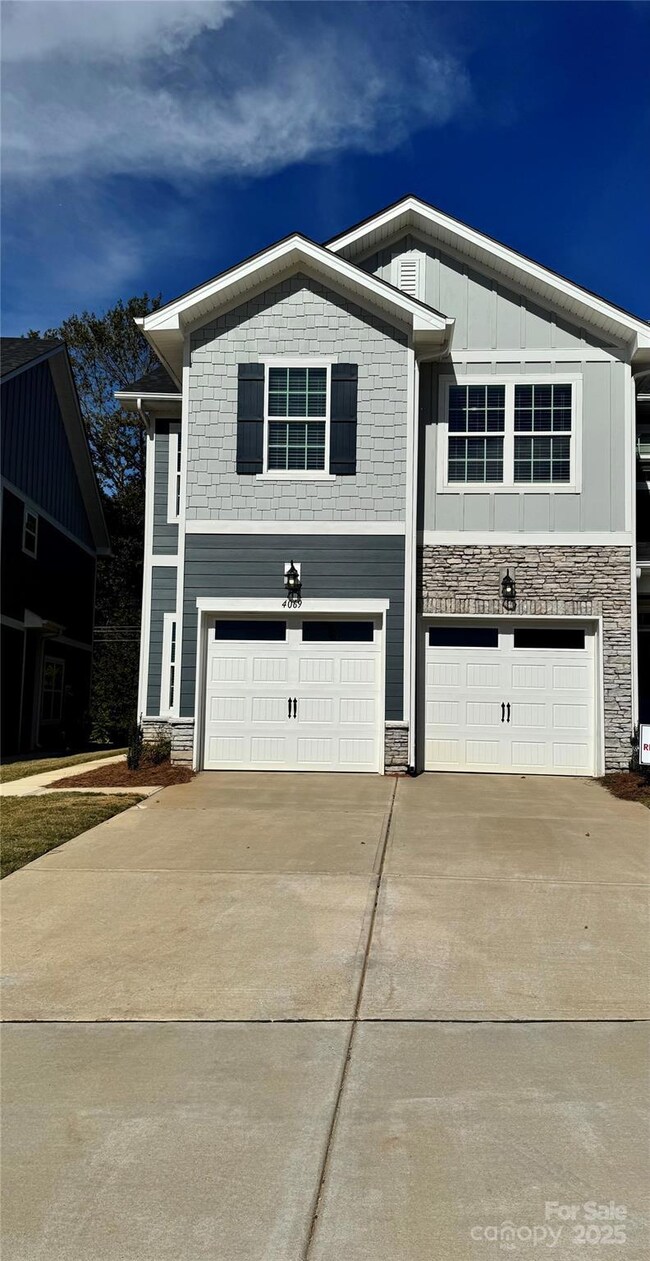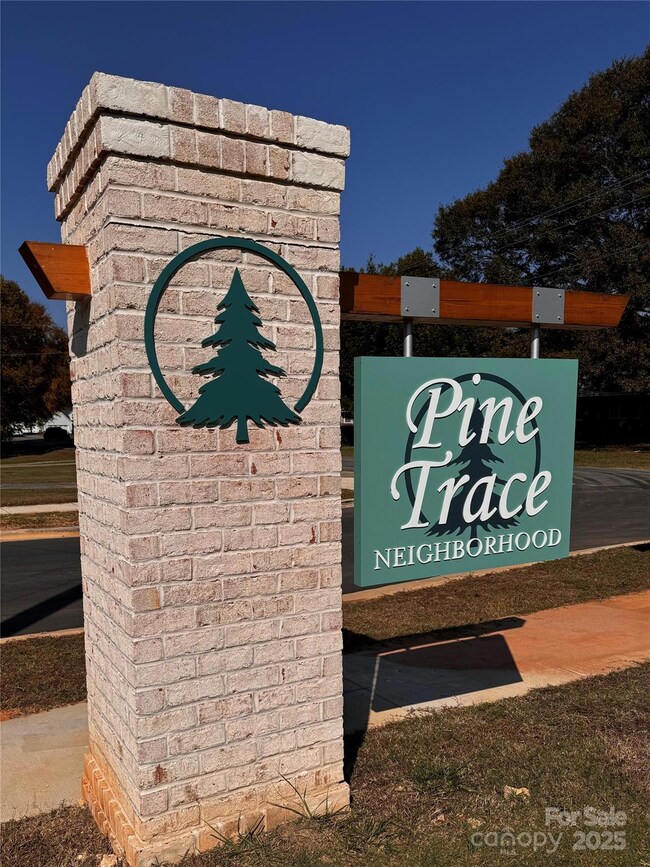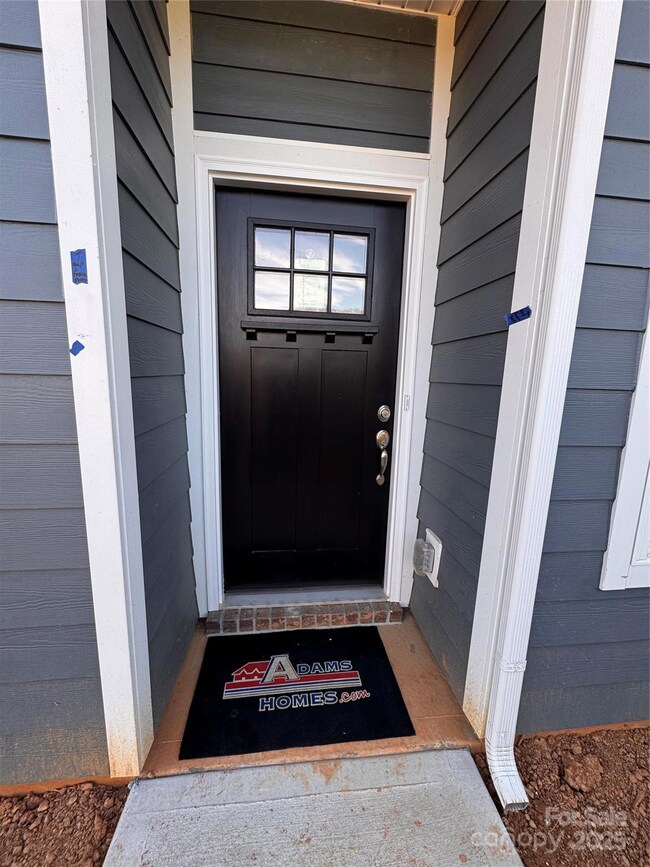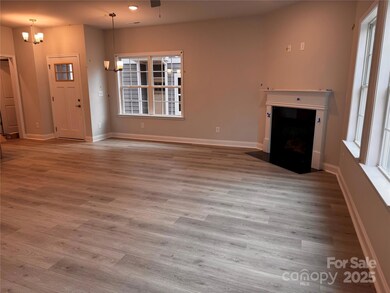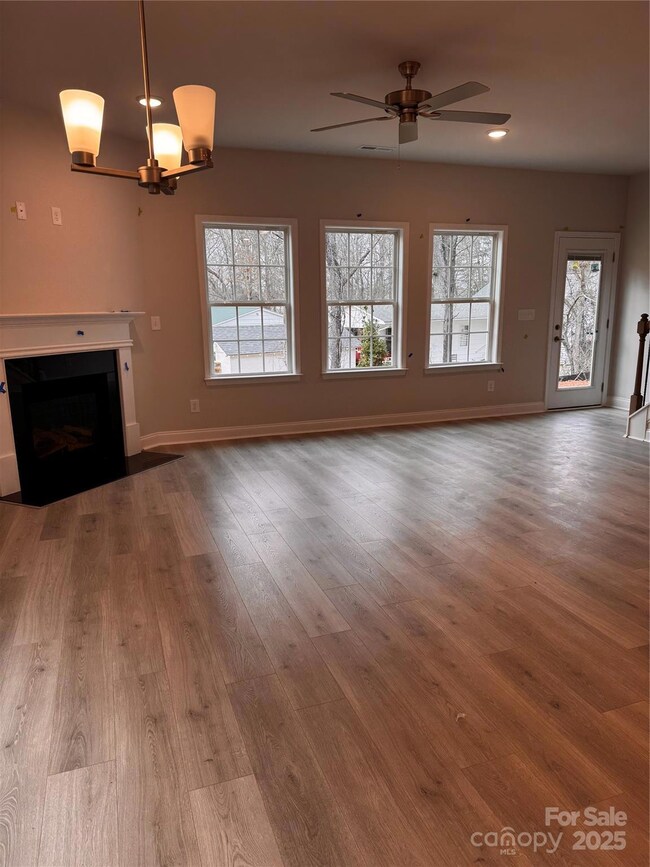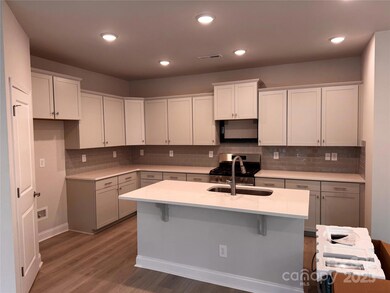4069 Port Richmond Ave Unit 16 Gastonia, NC 28056
Estimated payment $1,945/month
Highlights
- New Construction
- Wooded Lot
- Lawn
- Open Floorplan
- End Unit
- Walk-In Pantry
About This Home
PRICE REDUCTION! MOVE-IN READY!
Be the first to call this brand-new 3-bedroom, 2.5-bath townhome your own! This stunning home features a spacious 2-car garage, thoughtful design, and high-end finishes throughout.
The open-concept layout connects the kitchen, dining, and living areas for effortless entertaining. The kitchen shines with quartz countertops, frost-colored cabinetry, and a stylish ceramic tile backsplash. Enjoy the warmth of a modern corner fireplace and the easy maintenance of Mohawk laminated wood flooring in the main living areas, with durable Mohawk LVT in the baths and laundry.
Retreat to your luxurious primary suite, complete with ceramic-tiled shower walls and plenty of space to unwind.
Builder incentives now available!
Closing costs paid closing costs (excluding pre-paids and points) when using our preferred lenders.
Secure your new home today for only $1,000 down!
Listing Agent
Adams Homes Realty-NC, Inc. Brokerage Email: Donna.Cannone@adamshomes.com License #306168 Listed on: 09/24/2024

Co-Listing Agent
Adams Homes Realty-NC, Inc. Brokerage Email: Donna.Cannone@adamshomes.com License #82588
Townhouse Details
Home Type
- Townhome
Year Built
- Built in 2025 | New Construction
Lot Details
- End Unit
- Partially Fenced Property
- Wooded Lot
- Lawn
HOA Fees
- $70 Monthly HOA Fees
Parking
- 2 Car Attached Garage
- Front Facing Garage
- Driveway
Home Design
- Home is estimated to be completed on 3/31/25
- Entry on the 2nd floor
- Slab Foundation
- Architectural Shingle Roof
- Stone Veneer
Interior Spaces
- 2-Story Property
- Open Floorplan
- Insulated Windows
- Living Room with Fireplace
Kitchen
- Walk-In Pantry
- Self-Cleaning Oven
- Gas Range
- Microwave
- Plumbed For Ice Maker
- Dishwasher
- Disposal
Flooring
- Carpet
- Laminate
Bedrooms and Bathrooms
- 3 Bedrooms
- Split Bedroom Floorplan
- Walk-In Closet
Laundry
- Laundry on upper level
- Washer and Electric Dryer Hookup
Home Security
Outdoor Features
- Patio
- Side Porch
Schools
- H.H. Beam Elementary School
- Southwest Middle School
- Forestview High School
Utilities
- Central Air
- Heating System Uses Natural Gas
- Gas Water Heater
- Cable TV Available
Listing and Financial Details
- Assessor Parcel Number 311972
Community Details
Overview
- Hawthorne Association, Phone Number (704) 377-0114
- Pine Trace Condos
- Built by Adams Homes
- Pine Trace Subdivision, 1815A Floorplan
- Mandatory home owners association
Security
- Carbon Monoxide Detectors
Map
Home Values in the Area
Average Home Value in this Area
Property History
| Date | Event | Price | List to Sale | Price per Sq Ft |
|---|---|---|---|---|
| 10/28/2025 10/28/25 | Price Changed | $298,902 | +0.2% | $165 / Sq Ft |
| 10/25/2025 10/25/25 | Price Changed | $298,402 | -7.0% | $164 / Sq Ft |
| 10/23/2025 10/23/25 | Price Changed | $320,902 | +0.3% | $177 / Sq Ft |
| 10/18/2025 10/18/25 | Price Changed | $319,900 | -2.7% | $176 / Sq Ft |
| 01/09/2025 01/09/25 | Price Changed | $328,902 | +0.2% | $181 / Sq Ft |
| 11/14/2024 11/14/24 | Price Changed | $328,402 | -0.2% | $181 / Sq Ft |
| 11/12/2024 11/12/24 | Price Changed | $329,122 | +0.2% | $181 / Sq Ft |
| 09/24/2024 09/24/24 | For Sale | $328,402 | -- | $181 / Sq Ft |
Source: Canopy MLS (Canopy Realtor® Association)
MLS Number: 4185741
- 4077 Port Richmond Ave Unit 18
- Plan 1817 Townhome at Pine Trace
- Plan 1879 Townhome at Pine Trace
- Plan 1514 Townhome at Pine Trace
- 4045 Port Richmond Ave Unit 10
- 4041 Port Richmond Ave Unit 9
- 4037 Port Richmond Ave Unit 8
- 4033 Port Richmond Ave Unit 7
- 4029 Port Richmond Ave Unit 6
- 4025 Port Richmond Ave Unit 5
- 810 Neal Hawkins Rd
- 2511 Ruby Dixon Crossing Dr Unit 23
- 2529 Ruby Dixon Crossing Dr Unit 20
- 717 Inwood Hill Dr Unit 95
- Dixon Plan at Ruby Dixon Crossing
- Ella May Plan at Ruby Dixon Crossing
- Ruth Plan at Ruby Dixon Crossing
- 2547 Ruby Dixon Crossing Dr Unit 17
- 2535 Ruby Dixon Crossing Dr Unit 19
- 713 Inwood Hill Dr Unit 96
- 2348 Layman Dr Unit Litchfield
- 2348 Layman Dr Unit Salisbury
- 2348 Layman Dr Unit 2330 (litchfield)
- 2348 Layman Dr
- 1613 Greenview Dr
- 406 Meadowview Dr
- 2804 Union Rd
- 718 Elam St
- 3342 York Hwy
- 3332 York Hwy
- 1501 Madison St
- 1232 Hudson Blvd
- 401 Hillcrest Ave
- 607 W 19th Ave
- 626 Wellons Dr
- 3016 Seth Ct
- 1201 & 1214 Butler St
- 1221 Oakwood Ave
- 1680 Herman Dr
- 203 Witten Ln
