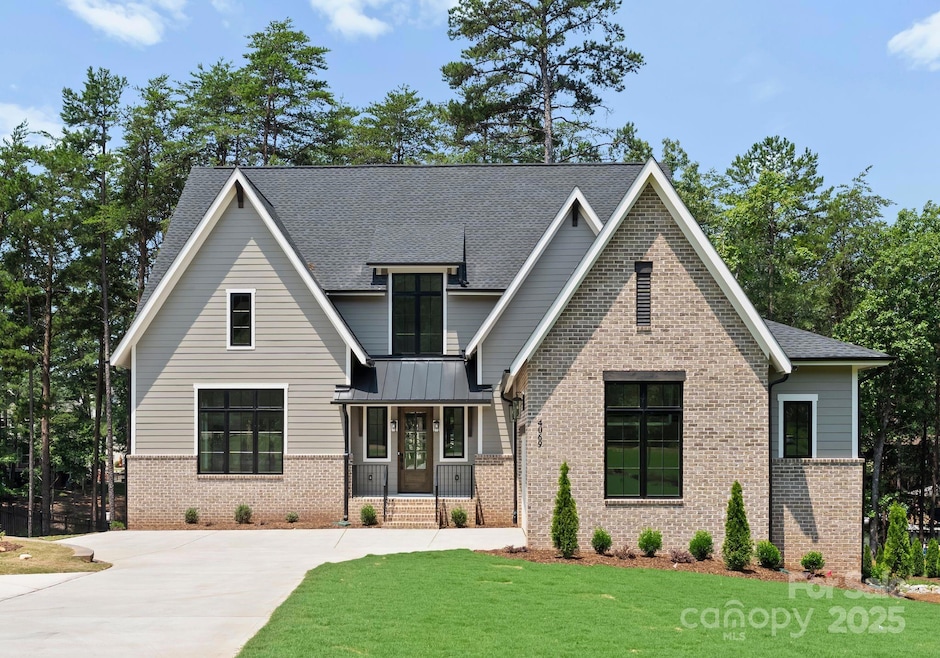
4069 Rivendell Rd Denver, NC 28037
Estimated payment $8,330/month
Highlights
- Pier
- New Construction
- Open Floorplan
- Rock Springs Elementary School Rated A
- Waterfront
- Deck
About This Home
Luxury Waterfront Living on Lake Norman – Move-In Ready & Packed with Upgrades! Welcome to 4069 Rivendell Road—a stunning Modern Tudor Farmhouse on a quiet cove, just minutes from open water. Step inside and enjoy vaulted ceilings with wood beams, a gourmet kitchen with premium luxury appliances, and designer finishes throughout. With 5 spacious bedrooms, a private office, and a fully finished walk-out basement with a wet bar and recreation space, there's room for everyone. The primary suite on the main floor offers spa-like tranquility, and upstairs features 10’ ceilings! The fully finished walk-out basement includes a wet bar and rec space—perfect for entertaining. Outside, professional landscaping, irrigation, and your personal private floating dock to create a complete lakefront experience. Built by Lagniappe Homes to exceptional standards and priced below similar new waterfront homes. No long wait—this stunning property is ready now for its first owner!
Listing Agent
Ivester Jackson Properties Brokerage Email: nanda@ivesterjackson.com License #304833 Listed on: 06/20/2025
Home Details
Home Type
- Single Family
Est. Annual Taxes
- $925
Year Built
- Built in 2025 | New Construction
Lot Details
- Waterfront
- Wooded Lot
- Property is zoned PD-R
HOA Fees
- $68 Monthly HOA Fees
Parking
- 2 Car Attached Garage
- Driveway
Home Design
- Brick Exterior Construction
- Metal Roof
Interior Spaces
- 2-Story Property
- Open Floorplan
- Wet Bar
- Sound System
- Bar Fridge
- Ceiling Fan
- Insulated Windows
- Pocket Doors
- Living Room with Fireplace
- Recreation Room with Fireplace
- Water Views
- Pull Down Stairs to Attic
Kitchen
- Convection Oven
- Gas Oven
- Gas Range
- Range Hood
- Microwave
- Dishwasher
- Wine Refrigerator
- Kitchen Island
- Disposal
Flooring
- Wood
- Laminate
- Concrete
- Tile
Bedrooms and Bathrooms
- Walk-In Closet
Laundry
- Laundry Room
- Washer and Electric Dryer Hookup
Finished Basement
- Walk-Out Basement
- Interior and Exterior Basement Entry
- Basement Storage
Outdoor Features
- Pier
- Personal Watercraft Lift
- Deck
- Covered patio or porch
Schools
- Rock Springs Elementary School
- North Lincoln Middle School
- North Lincoln High School
Utilities
- Forced Air Zoned Heating and Cooling System
- Vented Exhaust Fan
- Heating System Uses Natural Gas
- Tankless Water Heater
Community Details
- William Douglas Management Association, Phone Number (704) 347-8900
- Built by Lagniappe Homes
- Eastwind Cove Subdivision
- Mandatory home owners association
Listing and Financial Details
- Assessor Parcel Number 84389
Map
Home Values in the Area
Average Home Value in this Area
Tax History
| Year | Tax Paid | Tax Assessment Tax Assessment Total Assessment is a certain percentage of the fair market value that is determined by local assessors to be the total taxable value of land and additions on the property. | Land | Improvement |
|---|---|---|---|---|
| 2024 | $925 | $153,342 | $137,850 | $15,492 |
| 2023 | $925 | $153,342 | $137,850 | $15,492 |
| 2022 | $1,623 | $219,085 | $210,026 | $9,059 |
| 2021 | $1,608 | $219,085 | $210,026 | $9,059 |
| 2020 | $1,564 | $219,085 | $210,026 | $9,059 |
| 2019 | $1,564 | $219,085 | $210,026 | $9,059 |
| 2018 | $1,456 | $200,504 | $200,504 | $0 |
| 2017 | $1,456 | $200,504 | $200,504 | $0 |
| 2016 | $1,451 | $0 | $0 | $0 |
| 2015 | $1,485 | $200,504 | $200,504 | $0 |
| 2014 | $1,665 | $228,753 | $228,753 | $0 |
Property History
| Date | Event | Price | Change | Sq Ft Price |
|---|---|---|---|---|
| 07/14/2025 07/14/25 | Price Changed | $1,495,000 | -6.0% | $319 / Sq Ft |
| 06/20/2025 06/20/25 | For Sale | $1,590,000 | -- | $339 / Sq Ft |
Purchase History
| Date | Type | Sale Price | Title Company |
|---|---|---|---|
| Warranty Deed | $300,000 | None Listed On Document | |
| Warranty Deed | $150,000 | None Available | |
| Warranty Deed | $94,000 | None Available |
Mortgage History
| Date | Status | Loan Amount | Loan Type |
|---|---|---|---|
| Previous Owner | $350,000 | Seller Take Back |
Similar Homes in Denver, NC
Source: Canopy MLS (Canopy Realtor® Association)
MLS Number: 4273075
APN: 84389
- 3992 Blue Dory Ln
- 00 Rivendell Rd
- 3934 Blue Dory Ln
- 4028 Spindrift Cove Unit 59 AND 60
- 7946 Norman Pointe Dr
- 0000 Webbs Rd
- 4018 Harmattan Dr
- 7424 Windy Pine Cir
- 7326 Elmwood Ln
- 7717 Nautical View
- 4024 Red Hill Way
- 4333 Legacy Dr
- 7310 Elmwood Ln
- 7525 Windy Pine Cir
- 3981 Spinnaker Place
- 7597 Webbs Rd
- 4017 Halyard Dr
- #22 & #23 Windy Pine Cir
- 7788 Windy Pine Cir
- 7656 Juniper Ln Unit 15
- 3907 Harmattan Dr
- 5890 Mcclintock Dr
- 7542 Webbs Rd
- 4537 Burton Ln
- 4527 Dover Ct
- 3529 Niblick Ct Unit ID1248950P
- 4218 Ash Hollow Ln
- 7925 Bay Pointe Dr
- 4563 Osprey Run Ct
- 3837 Fox Run Unit ID1248935P
- 4986 Baywater Ln
- 1098 Winthrop Star Ln
- 3972 Lake Shore Rd S Unit ID1248947P
- 3164 Treyson Dr
- 2516 Gallery Dr
- 7728 Keistlers Store Rd
- 5050 Twin River Dr
- 5029 Twin River Dr
- 5061 Twin River Dr
- 442 Stonemarker Rd Unit ID1248956P






