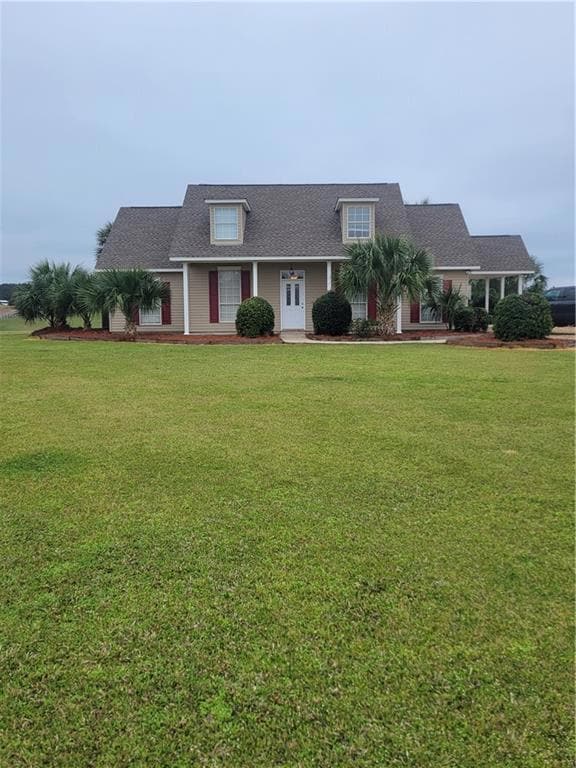40695 Canary Ln Franklinton, LA 70438
Estimated payment $2,069/month
Total Views
19,632
4
Beds
3
Baths
2,010
Sq Ft
$182
Price per Sq Ft
Highlights
- Water Views
- Pond
- Corner Lot
- Parking available for a boat
- Traditional Architecture
- Heated Enclosed Porch
About This Home
Beautiful home on landscaped 4.99 acres, nestled in the outskirts of Franklinton, La. This home features 3 bedrooms and 2 full baths downstairs and a bedroom/bonus space with full bath and walk-in closet upstairs. Wood burning fireplace for those cold nights. Roof is 2 years old. Enjoy the outdoors, either in the attached screened in patio or the addl fire pit area overlooking a beautiful pond. There is also a 46x50 workshop that has a small apartment and full bath. Extras include a Generac home generator, 2 RV hookups and an oversized driveway.
Home Details
Home Type
- Single Family
Year Built
- Built in 2008
Lot Details
- 4.99 Acre Lot
- Corner Lot
- Property is in very good condition
Home Design
- Traditional Architecture
- Slab Foundation
- Shingle Roof
- Vinyl Siding
Interior Spaces
- 2,010 Sq Ft Home
- Property has 2 Levels
- Wired For Sound
- Wood Burning Fireplace
- Heated Enclosed Porch
- Water Views
- Carbon Monoxide Detectors
- Washer and Dryer Hookup
Kitchen
- Oven
- Range
- Microwave
- Dishwasher
Bedrooms and Bathrooms
- 4 Bedrooms
- 3 Full Bathrooms
Parking
- Carport
- Parking available for a boat
- RV Access or Parking
Outdoor Features
- Pond
- Screened Patio
- Separate Outdoor Workshop
Location
- Outside City Limits
Utilities
- Central Heating and Cooling System
- Power Generator
- Well
- Septic Tank
Community Details
- Franklinton Subdivision
Listing and Financial Details
- Tax Lot 74
- Assessor Parcel Number 0100027948F
Map
Create a Home Valuation Report for This Property
The Home Valuation Report is an in-depth analysis detailing your home's value as well as a comparison with similar homes in the area
Home Values in the Area
Average Home Value in this Area
Tax History
| Year | Tax Paid | Tax Assessment Tax Assessment Total Assessment is a certain percentage of the fair market value that is determined by local assessors to be the total taxable value of land and additions on the property. | Land | Improvement |
|---|---|---|---|---|
| 2024 | $1,749 | $17,250 | $0 | $0 |
| 2023 | $855 | $16,250 | $2,250 | $14,000 |
| 2022 | $1,820 | $16,250 | $2,250 | $14,000 |
| 2021 | $1,948 | $16,250 | $2,250 | $14,000 |
| 2020 | $1,960 | $16,250 | $2,250 | $14,000 |
| 2019 | $1,965 | $16,250 | $2,250 | $14,000 |
| 2018 | $1,058 | $16,250 | $2,250 | $14,000 |
| 2017 | $1,981 | $16,250 | $2,250 | $14,000 |
| 2015 | $2,019 | $16,250 | $2,250 | $14,000 |
| 2013 | $2,062 | $16,250 | $2,250 | $14,000 |
Source: Public Records
Property History
| Date | Event | Price | List to Sale | Price per Sq Ft |
|---|---|---|---|---|
| 05/05/2025 05/05/25 | Price Changed | $366,000 | -3.7% | $182 / Sq Ft |
| 12/31/2024 12/31/24 | Price Changed | $380,000 | -3.8% | $189 / Sq Ft |
| 04/18/2024 04/18/24 | Price Changed | $395,000 | -3.7% | $197 / Sq Ft |
| 03/02/2024 03/02/24 | For Sale | $410,000 | -- | $204 / Sq Ft |
Source: ROAM MLS
Purchase History
| Date | Type | Sale Price | Title Company |
|---|---|---|---|
| Deed | $180,000 | Geaux Title Llc |
Source: Public Records
Mortgage History
| Date | Status | Loan Amount | Loan Type |
|---|---|---|---|
| Open | $175,437 | FHA |
Source: Public Records
Source: ROAM MLS
MLS Number: 2429827
APN: 010-0027948F
Nearby Homes
- 16009 Nightingale Ln
- 40709 Sam Smith Rd
- 17261 Williams Rd
- Lot 2 Hwy 16 None
- 18384 Sanders Rd
- 40074 Archie Wallace Rd
- 42952 River Birch Ln
- TBD Hidden Hills Dr
- 37356 Hammond Sylvest Rd
- 6.6 Acres Caro Ln
- Lot 19 Caro Ln
- 0 Belle Gardner Rd Unit 4122243
- Lot C-4 Kippy Ln
- 19867 Kash Estate
- 19087 Austin Varnado Rd
- 19149 Par Road 373
- Lot 33 Lauren Ln
- 43394 Lauren Ln
- Lot 5 Hwy 25 Hwy
- Lot 4 Hwy 25 Hwy
- 87062 Mockingbird Hill Rd
- 1208 John D Wood Rd
- 2010 Washington St
- 82259 Magnolia St
- 44452 Par Road 274
- 44454 Par Road 274
- 47525 Louisiana 10
- 320 Chenel St
- 18188 Red Wolf Trail
- 19352 Million Dollar Rd
- 65188 Highway 1058 Unit 5
- 65188 Louisiana 1058 Unit 5
- 76300 Crystal Dr
- 75385 Sydney Dr
- 20200 Narrow Rd
- 556 Bateleur Way
- 77405 Saint Joseph St
- 47649 Cathy Ln
- 77217 Louisiana 437
- 16945 River Park Dr







