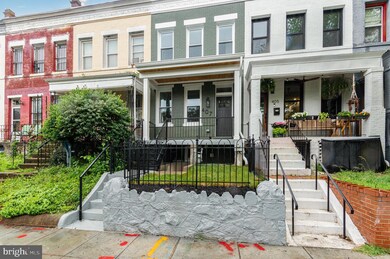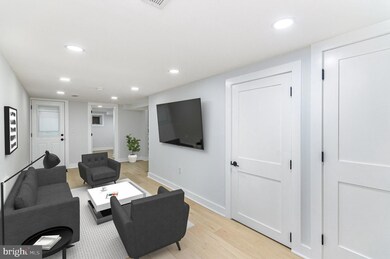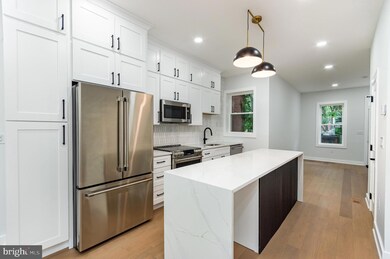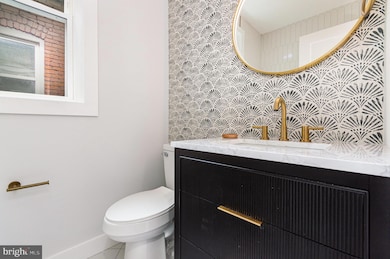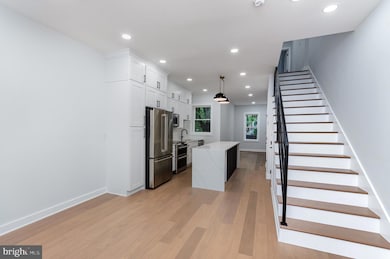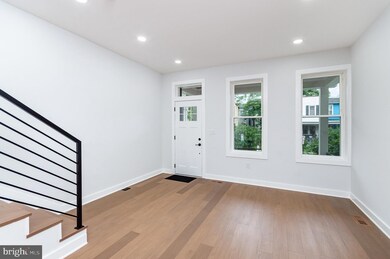407 16th St SE Washington, DC 20003
Hill East NeighborhoodHighlights
- Gourmet Galley Kitchen
- Open Floorplan
- Vaulted Ceiling
- Watkins Elementary School Rated A-
- Deck
- 2-minute walk to Payne Playground
About This Home
**OPEN HOUSE FRIDAY 7/18, 1-3PM & SATURDAY 7/19, 5-7PM!! JUST STOP BY!!**Welcome to 407 16th St SE, Washington, DC 20003 — where timeless charm meets modern elegance in the heart of Capitol Hill. This fully renovated rowhouse offers the perfect blend of contemporary style and classic character in one of DC’s most sought-after neighborhoods. Step inside to an open-concept main level filled with natural light, high ceilings, and impeccable craftsmanship. Rich hardwood floors flow throughout the spacious living and dining areas, seamlessly connecting to a beautifully designed kitchen. Thoughtfully curated for the modern chef, the kitchen features Cafe stainless steel appliances, elegant quartz countertops, custom marble backsplash, and white shaker cabinetry, making it ideal for everything from casual meals to dinner parties. Upstairs, you'll find three bedrooms, including a serene primary suite with two large closets and a stylish en suite bathroom. The additional bedrooms share a custom-designed full bath, offering comfort and versatility for family or guests. The fully finished basement extends your living space with a fourth bedroom, a full bathroom with premium finishes, and a flexible layout perfect for a guest suite, home office, or recreation room. Step outside to a private deck—perfect for grilling or enjoying a peaceful summer evening. Located just steps from Potomac Ave Metro, The Roost, Safeway, and local favorites like The Pretzel Bakery, this home offers unbeatable convenience and access to all Capitol Hill has to offer. Don’t miss your chance to own a luxurious, move-in-ready rowhouse in one of DC’s most vibrant communities. Schedule your showing today!!
Open House Schedule
-
Friday, July 25, 20251:00 to 3:00 pm7/25/2025 1:00:00 PM +00:007/25/2025 3:00:00 PM +00:00JUST STOP BY!!Add to Calendar
-
Saturday, July 26, 20255:00 to 7:00 pm7/26/2025 5:00:00 PM +00:007/26/2025 7:00:00 PM +00:00JUST STOP BY!!Add to Calendar
Townhouse Details
Home Type
- Townhome
Est. Annual Taxes
- $1,931
Year Built
- Built in 1909 | Remodeled in 2025
Parking
- On-Street Parking
Home Design
- Brick Exterior Construction
- Permanent Foundation
Interior Spaces
- Property has 3 Levels
- Open Floorplan
- Vaulted Ceiling
- Recessed Lighting
- Family Room
- Living Room
- Dining Room
- Utility Room
Kitchen
- Gourmet Galley Kitchen
- Breakfast Area or Nook
- Electric Oven or Range
- Built-In Microwave
- Ice Maker
- Dishwasher
- Stainless Steel Appliances
- Kitchen Island
- Upgraded Countertops
- Disposal
Flooring
- Solid Hardwood
- Marble
- Luxury Vinyl Plank Tile
Bedrooms and Bathrooms
- En-Suite Bathroom
- Walk-In Closet
- Bathtub with Shower
- Walk-in Shower
Laundry
- Laundry Room
- Laundry on lower level
- Stacked Washer and Dryer
Finished Basement
- Walk-Up Access
- Front and Rear Basement Entry
- Basement Windows
Outdoor Features
- Deck
- Exterior Lighting
- Porch
Utilities
- Forced Air Heating and Cooling System
- Tankless Water Heater
Additional Features
- Energy-Efficient Appliances
- 938 Sq Ft Lot
Listing and Financial Details
- Residential Lease
- Security Deposit $6,000
- 12-Month Lease Term
- Available 6/6/25
- Assessor Parcel Number 1075//0066
Community Details
Overview
- No Home Owners Association
- Capitol Hill Subdivision
Pet Policy
- Pets allowed on a case-by-case basis
Map
Source: Bright MLS
MLS Number: DCDC2204696
APN: 1075-0066
- 420 16th St SE Unit 103
- 1523 D St SE
- 425 16th St SE
- 1633 D St SE
- 329 16th St SE
- 341 17th St SE
- 1622 E St SE
- 315 16th St SE
- 430 15th St SE
- 300 15th St SE
- 1628 Potomac Ave SE
- 506 15th St SE
- 270 15th St SE Unit 301
- 412 Kentucky Ave SE
- 1623 Potomac Ave SE
- 256 15th St SE Unit 1
- 256 15th St SE Unit 8
- 245 15th St SE Unit 105
- 1616 G St SE
- 1801 D St SE
- 420 16th St SE Unit 202
- 1537 C St SE
- 325 17th St SE
- 519 16th St SE
- 1627 Massachusetts Ave SE Unit 203
- 254 15th St SE Unit 2
- 237 15th St SE
- 1350 E St SE
- 1339 E St SE Unit 132
- 1504 Massachusetts Ave SE
- 1339 E St SE
- 1830 C St SE Unit 1
- 1709 Independence Ave SE Unit 1
- 1834 Massachusetts Ave SE
- 205-218 18th St SE Unit 2
- 1500 Pennsylvania Ave SE
- 1500 Pennsylvania Ave SE Unit 202
- 1500 Pennsylvania Ave SE Unit 102
- 1500 Pennsylvania Ave SE Unit 109
- 1507 Freedom Way SE Unit 1

