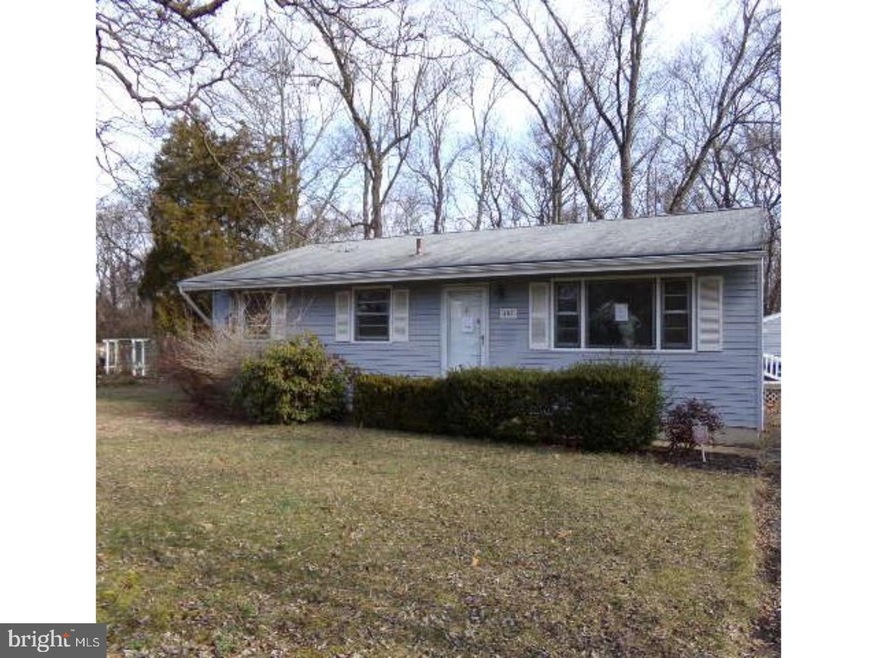407 Acorn Rd Mount Laurel, NJ 08054
Rancocas Woods Neighborhood
3
Beds
1
Bath
1,216
Sq Ft
10,000
Sq Ft Lot
Highlights
- Rambler Architecture
- No HOA
- Living Room
- Lenape High School Rated A-
- 1 Car Detached Garage
- En-Suite Primary Bedroom
About This Home
As of November 2018Welcome to this well maintained rancher located on a quiet street backing to the Rancocas Creek. Home features great room, kitchen, family room addition, 3 bedrooms, 1 bath, security system and a 1 car detached garage. There is also hardwood in most rooms under the carpet. Walk to Rancocas Village Shppes, close to all major roadways and minutes to Philadelphia.
Home Details
Home Type
- Single Family
Est. Annual Taxes
- $4,818
Year Built
- Built in 1955
Lot Details
- 10,000 Sq Ft Lot
- Lot Dimensions are 70x165
Parking
- 1 Car Detached Garage
- 2 Open Parking Spaces
Home Design
- Rambler Architecture
- Vinyl Siding
Interior Spaces
- 1,216 Sq Ft Home
- Property has 1 Level
- Family Room
- Living Room
- Laundry on main level
Bedrooms and Bathrooms
- 3 Bedrooms
- En-Suite Primary Bedroom
- 1 Full Bathroom
Utilities
- Heating System Uses Gas
- Electric Water Heater
Community Details
- No Home Owners Association
- Rancocas Woods Subdivision
Listing and Financial Details
- Tax Lot 00004
- Assessor Parcel Number 24-00101 25-00004
Ownership History
Date
Name
Owned For
Owner Type
Purchase Details
Listed on
Sep 21, 2018
Closed on
Dec 10, 2018
Sold by
Karl R Mosier
Bought by
Terzano Gabrielle & Mount Joshua
Seller's Agent
Karl Mosier
R. H. Mosier Inc.
Buyer's Agent
Chris Twardy
BHHS Fox & Roach-Mt Laurel
List Price
$139,900
Sold Price
$215,000
Premium/Discount to List
$75,100
53.68%
Total Days on Market
18
Current Estimated Value
Home Financials for this Owner
Home Financials are based on the most recent Mortgage that was taken out on this home.
Estimated Appreciation
$108,825
Avg. Annual Appreciation
6.51%
Original Mortgage
$172,000
Outstanding Balance
$152,856
Interest Rate
4.75%
Estimated Equity
$170,969
Purchase Details
Listed on
Mar 5, 2018
Closed on
Jun 18, 2018
Sold by
Fannie Mae
Bought by
Mosier Karl R
Seller's Agent
Susan Pierce
Weichert Realtors - Moorestown
Buyer's Agent
Susan Pierce
Weichert Realtors - Moorestown
List Price
$126,500
Sold Price
$132,000
Premium/Discount to List
$5,500
4.35%
Home Financials for this Owner
Home Financials are based on the most recent Mortgage that was taken out on this home.
Avg. Annual Appreciation
188.79%
Purchase Details
Closed on
Nov 1, 1957
Bought by
Graham Dorothy
Map
Create a Home Valuation Report for This Property
The Home Valuation Report is an in-depth analysis detailing your home's value as well as a comparison with similar homes in the area
Home Values in the Area
Average Home Value in this Area
Purchase History
| Date | Type | Sale Price | Title Company |
|---|---|---|---|
| Deed | $215,000 | -- | |
| Deed | $132,000 | None Available | |
| Deed | $10,300 | -- |
Source: Public Records
Mortgage History
| Date | Status | Loan Amount | Loan Type |
|---|---|---|---|
| Open | $172,000 | No Value Available | |
| Closed | -- | No Value Available | |
| Previous Owner | $307,500 | FHA |
Source: Public Records
Property History
| Date | Event | Price | Change | Sq Ft Price |
|---|---|---|---|---|
| 11/30/2018 11/30/18 | Sold | $215,000 | -4.4% | $177 / Sq Ft |
| 10/15/2018 10/15/18 | Pending | -- | -- | -- |
| 10/13/2018 10/13/18 | Price Changed | $225,000 | -2.2% | $185 / Sq Ft |
| 10/01/2018 10/01/18 | Price Changed | $230,000 | -2.1% | $189 / Sq Ft |
| 09/25/2018 09/25/18 | Price Changed | $235,000 | +68.0% | $193 / Sq Ft |
| 09/21/2018 09/21/18 | For Sale | $139,900 | +6.0% | $115 / Sq Ft |
| 06/15/2018 06/15/18 | Sold | $132,000 | +4.3% | $109 / Sq Ft |
| 03/23/2018 03/23/18 | Pending | -- | -- | -- |
| 03/05/2018 03/05/18 | For Sale | $126,500 | -- | $104 / Sq Ft |
Source: Bright MLS
Tax History
| Year | Tax Paid | Tax Assessment Tax Assessment Total Assessment is a certain percentage of the fair market value that is determined by local assessors to be the total taxable value of land and additions on the property. | Land | Improvement |
|---|---|---|---|---|
| 2024 | $5,283 | $173,900 | $60,500 | $113,400 |
| 2023 | $5,283 | $173,900 | $60,500 | $113,400 |
| 2022 | $5,266 | $173,900 | $60,500 | $113,400 |
| 2021 | $5,167 | $173,900 | $60,500 | $113,400 |
| 2020 | $5,066 | $173,900 | $60,500 | $113,400 |
| 2019 | $5,014 | $173,900 | $60,500 | $113,400 |
| 2018 | $4,975 | $173,900 | $60,500 | $113,400 |
| 2017 | $4,597 | $173,900 | $60,500 | $113,400 |
| 2016 | $4,524 | $173,900 | $60,500 | $113,400 |
| 2015 | $4,468 | $173,900 | $60,500 | $113,400 |
| 2014 | $4,421 | $173,900 | $60,500 | $113,400 |
Source: Public Records
Source: Bright MLS
MLS Number: 1000247696
APN: 24-00101-25-00004
Nearby Homes
- 404 Hemlock Ln
- 401 Timberline Dr
- 313 Maple Rd
- 309 Candlewood Ln
- 336 Larch Rd
- 317 Timberline Dr
- 310 Timberline Dr
- 602 Tallowood Ln
- 46 Stern Light Dr
- 206 Upper Park Rd
- 2 Musket Ln
- 10 Crows Nest Ct
- 36 Crows Nest Ct
- 508 Garden Way
- 512 Garden Way
- 4 Traynor Ln
- 5 Birch Dr
- 4 Twig Ct
- 6 Rancocas Blvd
- 20 Twisting Ln

