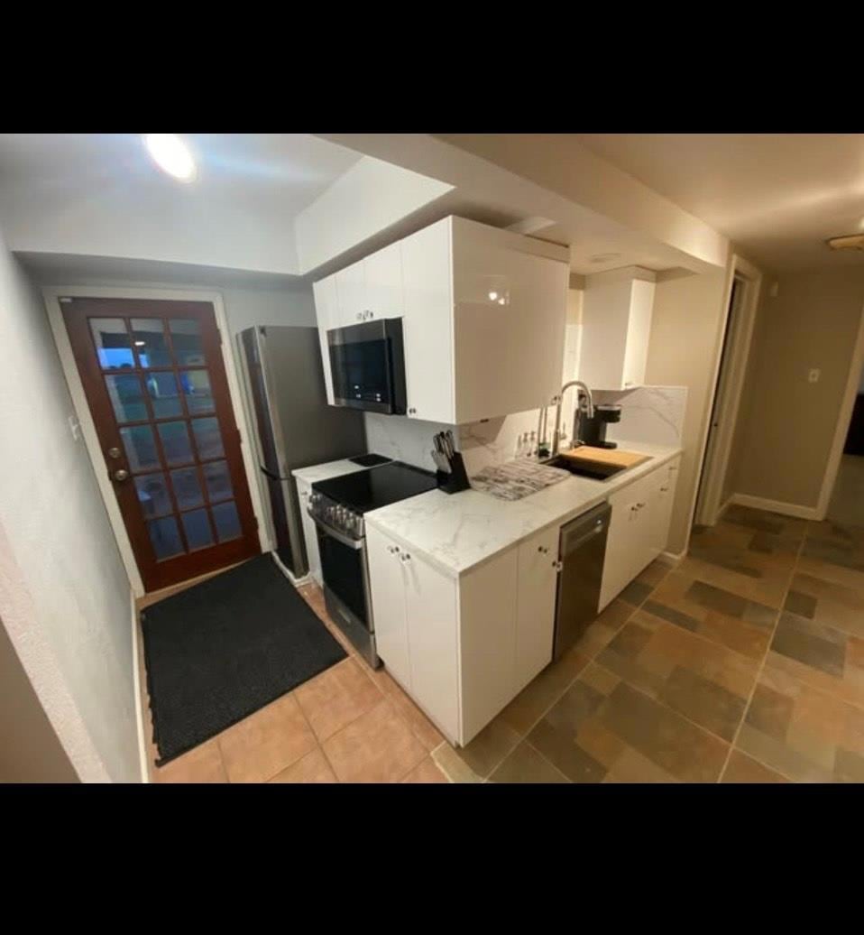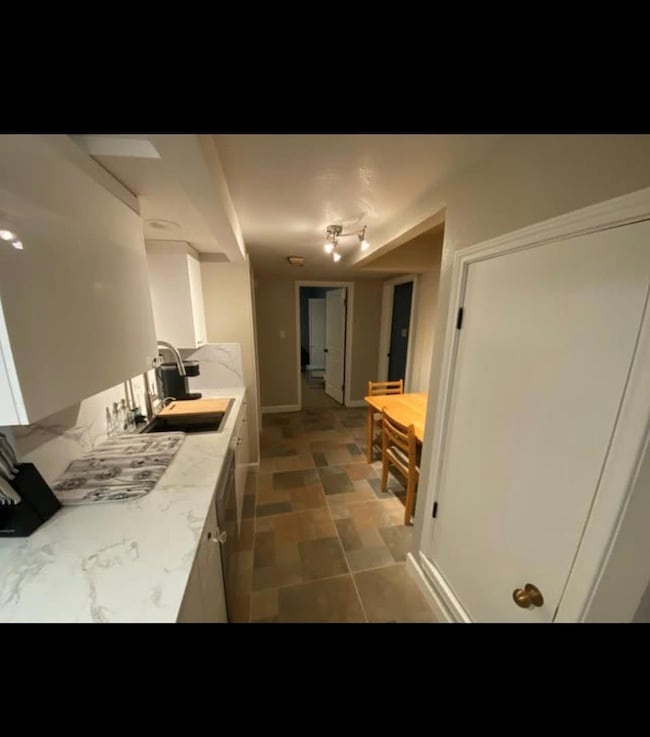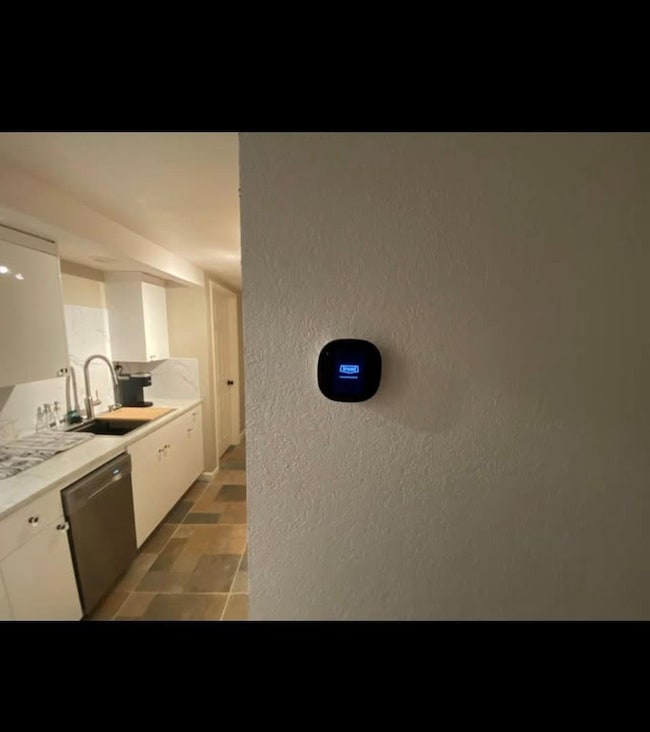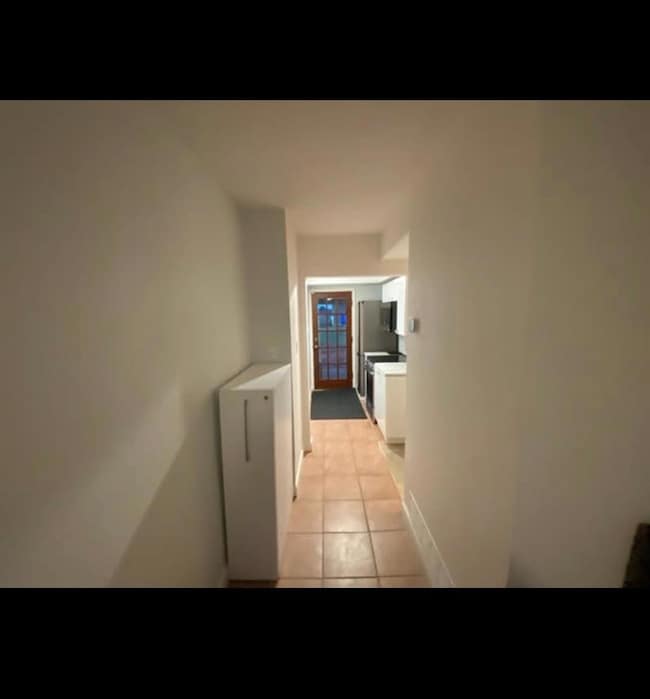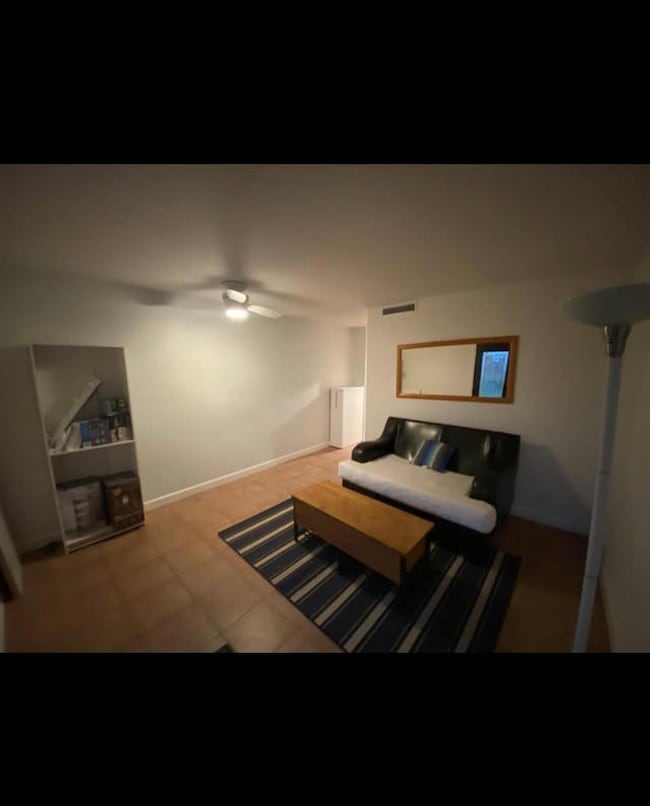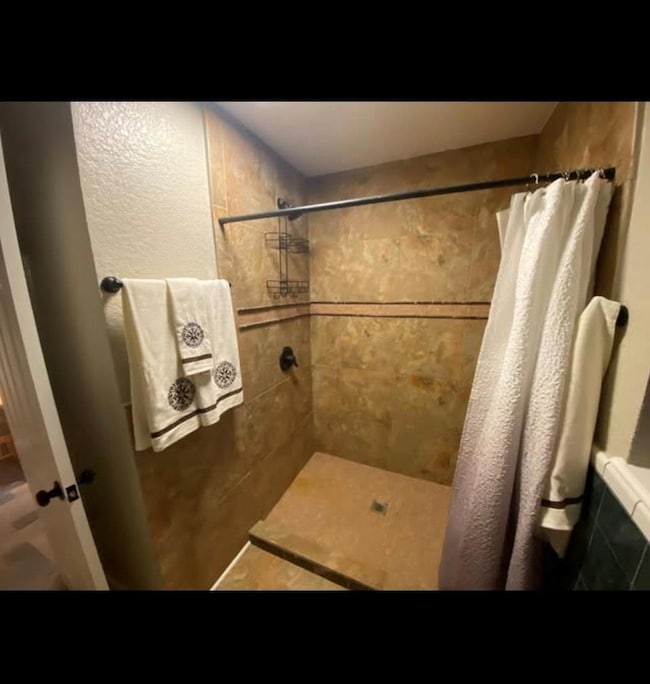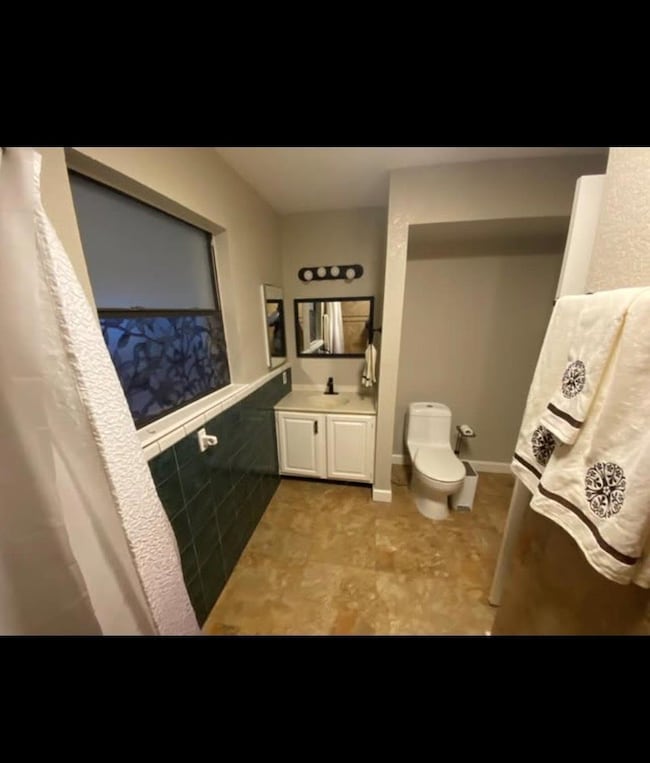407 Alta Vista Dr Unit A Bastrop, TX 78602
Highlights
- Horses Allowed On Property
- No HOA
- Agricultural
- Pasture Views
- Living Room
- Tile Flooring
About This Home
This 2-bedroom, 1-bath duplex packs a punch for the price!Located on a gated ranch, it offers privacy and peaceful surroundings. Bring your horses—stalls and paddocks are available for lease!All rent and utilities are paid directly to the owner. Utilities are shared across the property.
Listing Agent
Keller Williams Realty-RR WC Brokerage Phone: (512) 255-5050 License #0668473

Home Details
Home Type
- Single Family
Year Built
- Built in 1996 | Remodeled
Home Design
- Brick Exterior Construction
- Slab Foundation
- Asphalt Roof
Interior Spaces
- 840 Sq Ft Home
- 1-Story Property
- Ceiling Fan
- Living Room
- Tile Flooring
- Pasture Views
Kitchen
- Electric Range
- Microwave
- Dishwasher
Bedrooms and Bathrooms
- 2 Main Level Bedrooms
- 1 Full Bathroom
Parking
- 2 Parking Spaces
- Additional Parking
Schools
- Lost Pines Elementary School
- Bastrop Middle School
- Bastrop High School
Utilities
- Central Heating and Cooling System
- Vented Exhaust Fan
- Natural Gas Connected
- Shared Well
Additional Features
- West Facing Home
- Agricultural
- Horses Allowed On Property
Listing and Financial Details
- Security Deposit $1,575
- 12 Month Lease Term
- $60 Application Fee
- Assessor Parcel Number 407 Alta Vista Dr. Apt A Bastrop Tx 78602
Community Details
Overview
- No Home Owners Association
- Harris, Isaac Subdivision
Pet Policy
- Pet Size Limit
- Pet Deposit $300
- Dogs Allowed
- Breed Restrictions
Map
Source: Unlock MLS (Austin Board of REALTORS®)
MLS Number: 5094765
- 385 Alta Vista Dr
- 143 Grey Oak Dr
- 174 Holiday Dr
- Lot-2 Fm 2336
- TBD Fm 2336
- TBD Green Valley Dr
- 725 Green Valley Dr
- Lot 7 - R41226 Pershing Blvd
- 109 Brushwood St
- LOT 15 Alta Vista Dr
- LOT 14 Alta Vista Dr
- 120 Neches Dr
- Lot-50 Flaming Oak Dr
- Lot-49 Flaming Oak Dr
- TBD Flaming Oak Dr
- 305 Foothill Rd Unit Lot 9
- Lot 6 Sunset Ridge
- TBD LOT 8 Meadow Creek Dr
- TBD LOT 9 Meadow Creek Dr
- 230 Foothill Rd
