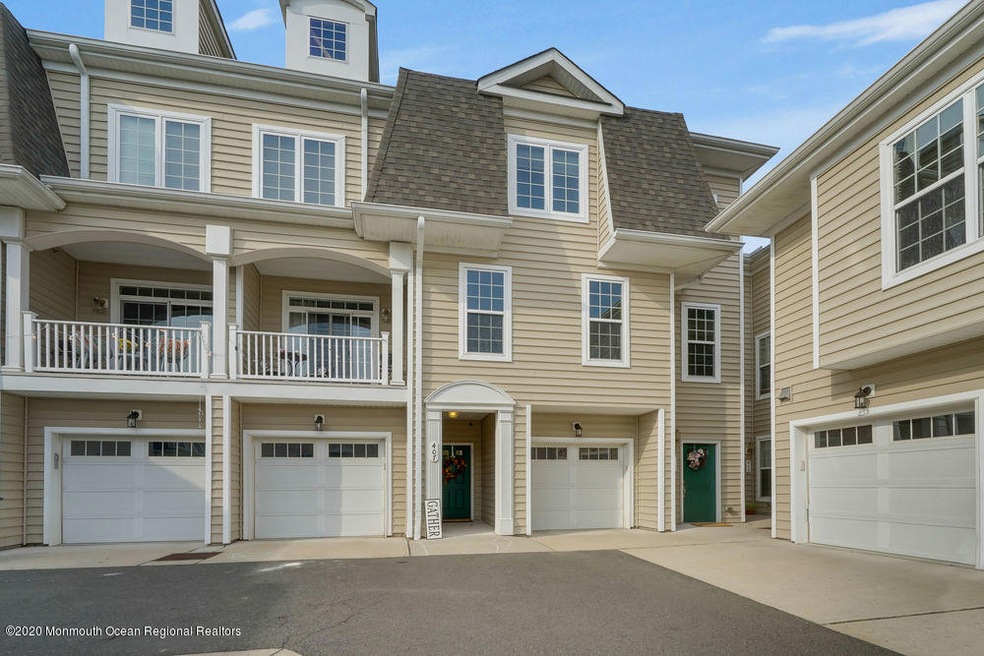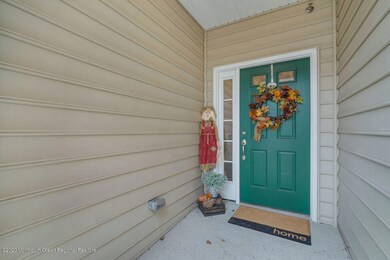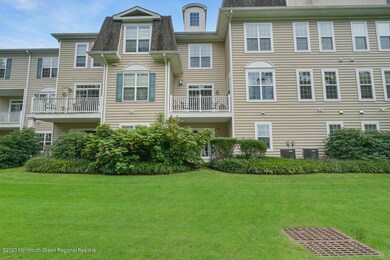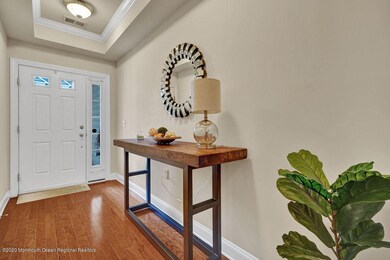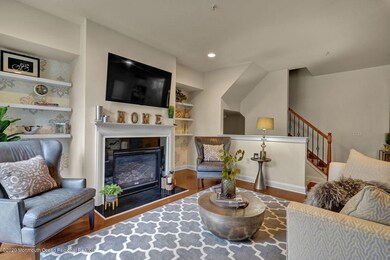
407 April Way Unit 407 Middletown, NJ 07748
New Monmouth NeighborhoodHighlights
- Wood Flooring
- Attic
- Jogging Path
- Fairview Elementary School Rated A-
- Granite Countertops
- Balcony
About This Home
As of March 2021Rare opportunity to grab this Raritan model at the Villages @ Chapel Hill with a gorgeous full finished bright and beautiful walk out basement complete with half bath and lots of storage room. This multi level floor plan offers an open layout, 3 bedrooms and 3.5 baths, gas fireplace, attached garage and laundry room/mud room. This location is prime for the commuter! Walking distance to Union Square Plaza, Whole Foods and pharmacy plus a quick trip to Red Bank for some of Monmouth County's best restaurants and shopping!
Last Agent to Sell the Property
C21 Thomson & Co. Brokerage Email: yetmanmaureen@gmail.com License #9695557 Listed on: 10/07/2020
Townhouse Details
Home Type
- Townhome
Est. Annual Taxes
- $9,031
Year Built
- Built in 2006
Lot Details
- 871 Sq Ft Lot
- Sprinkler System
HOA Fees
- $273 Monthly HOA Fees
Parking
- 1 Car Attached Garage
- Garage Door Opener
- On-Street Parking
Home Design
- Shingle Roof
- Vinyl Siding
Interior Spaces
- 2,031 Sq Ft Home
- 3-Story Property
- Crown Molding
- Ceiling height of 9 feet on the main level
- Recessed Lighting
- Light Fixtures
- Gas Fireplace
- Blinds
- Sliding Doors
- Living Room
- Dining Room
- Home Security System
- Attic
Kitchen
- Eat-In Kitchen
- Stove
- <<microwave>>
- Dishwasher
- Granite Countertops
- Disposal
Flooring
- Wood
- Ceramic Tile
Bedrooms and Bathrooms
- 3 Bedrooms
- Primary bedroom located on second floor
- Walk-In Closet
- Primary Bathroom is a Full Bathroom
- Dual Vanity Sinks in Primary Bathroom
- Primary Bathroom Bathtub Only
- Primary Bathroom includes a Walk-In Shower
Laundry
- Laundry Room
- Dryer
- Washer
Basement
- Heated Basement
- Walk-Out Basement
- Basement Fills Entire Space Under The House
Outdoor Features
- Balcony
- Patio
- Exterior Lighting
- Porch
Schools
- Fairview Elementary School
- Bayshore Middle School
- Middle North High School
Utilities
- Zoned Heating and Cooling
- Heating System Uses Natural Gas
- Programmable Thermostat
- Natural Gas Water Heater
Listing and Financial Details
- Assessor Parcel Number 32-00878-0000-00035-20
Community Details
Overview
- Front Yard Maintenance
- Association fees include trash, common area, exterior maint, lawn maintenance, snow removal
- Village@Chpl Hll Subdivision, Raritan Floorplan
- On-Site Maintenance
Recreation
- Community Playground
- Jogging Path
- Snow Removal
Additional Features
- Common Area
- Resident Manager or Management On Site
Ownership History
Purchase Details
Home Financials for this Owner
Home Financials are based on the most recent Mortgage that was taken out on this home.Purchase Details
Home Financials for this Owner
Home Financials are based on the most recent Mortgage that was taken out on this home.Purchase Details
Similar Homes in the area
Home Values in the Area
Average Home Value in this Area
Purchase History
| Date | Type | Sale Price | Title Company |
|---|---|---|---|
| Bargain Sale Deed | $465,000 | Land Title | |
| Bargain Sale Deed | $380,000 | Alta Plain Language Title In | |
| Deed | $445,192 | None Available |
Mortgage History
| Date | Status | Loan Amount | Loan Type |
|---|---|---|---|
| Open | $348,750 | New Conventional | |
| Previous Owner | $304,000 | New Conventional |
Property History
| Date | Event | Price | Change | Sq Ft Price |
|---|---|---|---|---|
| 03/01/2021 03/01/21 | Sold | $465,000 | -2.9% | $229 / Sq Ft |
| 12/22/2020 12/22/20 | Pending | -- | -- | -- |
| 10/07/2020 10/07/20 | For Sale | $479,000 | +26.1% | $236 / Sq Ft |
| 03/03/2014 03/03/14 | Sold | $380,000 | -- | $187 / Sq Ft |
Tax History Compared to Growth
Tax History
| Year | Tax Paid | Tax Assessment Tax Assessment Total Assessment is a certain percentage of the fair market value that is determined by local assessors to be the total taxable value of land and additions on the property. | Land | Improvement |
|---|---|---|---|---|
| 2024 | $8,980 | $529,700 | $190,000 | $339,700 |
| 2023 | $8,980 | $516,700 | $185,000 | $331,700 |
| 2022 | $9,776 | $494,600 | $175,000 | $319,600 |
| 2021 | $9,108 | $470,000 | $182,500 | $287,500 |
| 2020 | $9,108 | $426,000 | $145,000 | $281,000 |
| 2019 | $9,031 | $427,600 | $145,000 | $282,600 |
| 2018 | $8,982 | $414,500 | $145,000 | $269,500 |
| 2017 | $8,390 | $395,000 | $150,000 | $245,000 |
| 2016 | $7,972 | $374,100 | $145,000 | $229,100 |
| 2015 | $7,788 | $364,600 | $145,000 | $219,600 |
| 2014 | $7,287 | $332,900 | $125,000 | $207,900 |
Agents Affiliated with this Home
-
Maureen Yetman

Seller's Agent in 2021
Maureen Yetman
C21 Thomson & Co.
(732) 687-3186
96 in this area
200 Total Sales
-
Dorothy Whitehouse
D
Buyer's Agent in 2021
Dorothy Whitehouse
Sourlis Intl Realty Corp
(917) 414-9418
3 in this area
27 Total Sales
-
J
Seller's Agent in 2014
Joseph Barone
C21/ Action Plus Realty
-
Kelly Moran

Buyer's Agent in 2014
Kelly Moran
C21/ Action Plus Realty
(917) 295-5954
58 Total Sales
Map
Source: MOREMLS (Monmouth Ocean Regional REALTORS®)
MLS Number: 22036226
APN: 32-00878-0000-00035-20
- 408 April Way Unit 408
- 183 Crestview Dr
- 152 Chapel Hill Rd
- 35 Fairview Dr
- 6 Frances Ct
- 263 Cooper Rd
- 325 Oak Hill Rd
- 0 Hamiltonian Dr Unit 22514980
- 70 Walnut Ave
- 833 Lincoln St
- 63 Maida Terrace
- 24 Waller Dr
- 19 Waller Dr
- 38 Waller Dr
- 14 Waller Dr
- 26 Waller Dr
- 11 Woodside Dr
- 90 Statesir Place
- 310 Cooper Rd Unit C
- 310 Cooper Rd Unit D
