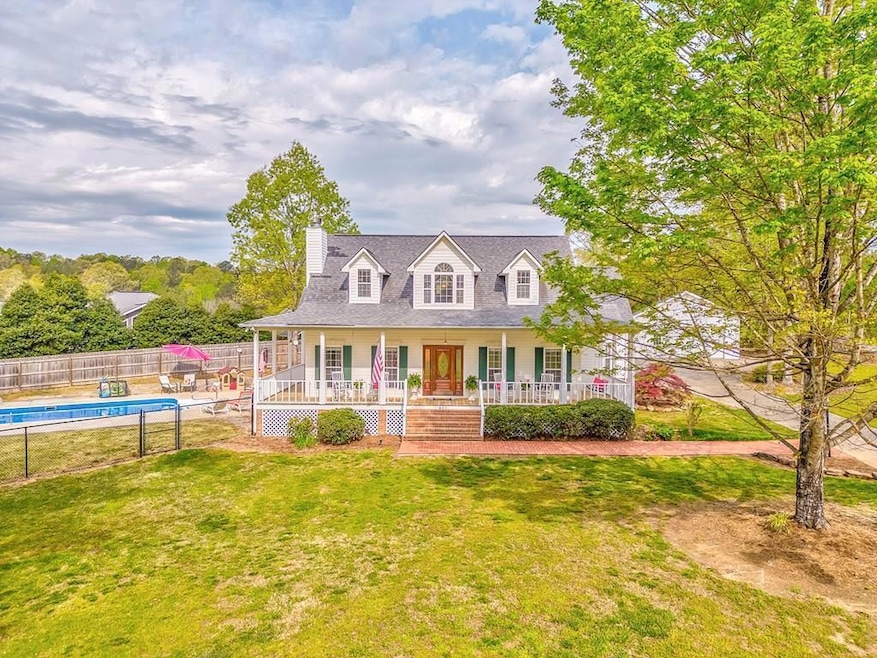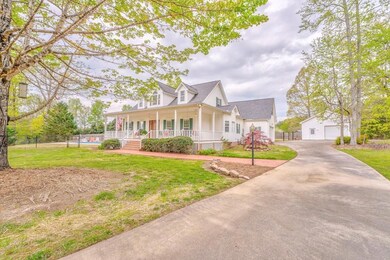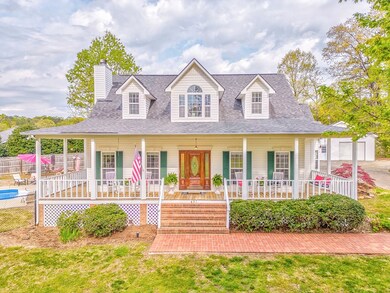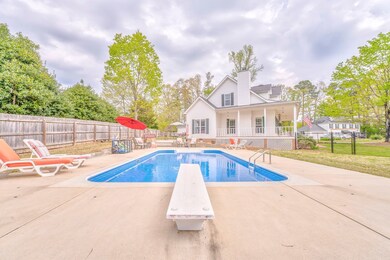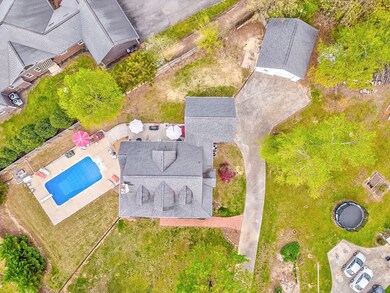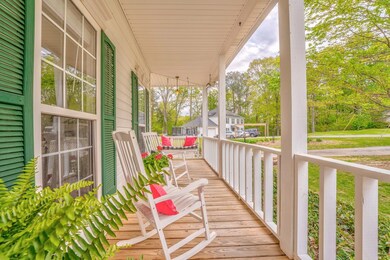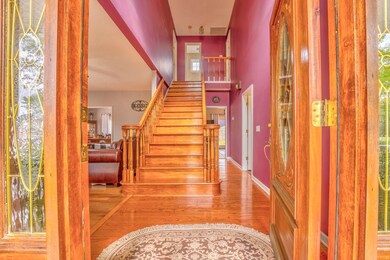
407 Bethany Dr Dalton, GA 30721
Highlights
- In Ground Pool
- Traditional Architecture
- Main Floor Primary Bedroom
- New Hope Middle School Rated A-
- Wood Flooring
- Covered patio or porch
About This Home
As of June 2025This beautiful home exudes warmth and relaxation with its charming wrap-around porch and inviting in-ground swimming pool. Inside, you'll find 3 spacious bedrooms and 2 1/2 bathrooms. The master bedroom is conveniently located on the main level, while the two additional bedrooms are tucked away upstairs for added privacy. A spacious bonus room above the garage is easily accessible from within the house, offering extra space for leisure or projects. The living room features a gas fireplace, perfect for unwinding on quiet evenings, and is complemented by a welcoming dining room and an eat-in kitchen where you can enjoy meals with loved ones. Additionally, the property includes a detached workshop with utilities, providing a versatile space for hobbies or relaxation.
Last Agent to Sell the Property
Lisa Sloan
Coldwell Banker Kinard Realty - Dalton Brokerage Email: 7062265182, brandy@kinardrealty.com Listed on: 04/12/2025

Last Buyer's Agent
Non Mls
Non MLS
Home Details
Home Type
- Single Family
Est. Annual Taxes
- $3,352
Year Built
- Built in 1993
Lot Details
- 0.66 Acre Lot
- Privacy Fence
- Chain Link Fence
- Level Lot
- Cleared Lot
Parking
- 3 Car Garage
- Open Parking
Home Design
- Traditional Architecture
- Architectural Shingle Roof
- Ridge Vents on the Roof
- Vinyl Siding
Interior Spaces
- 2,342 Sq Ft Home
- 2-Story Property
- Ceiling height of 9 feet or more
- Gas Log Fireplace
- Vinyl Clad Windows
- Living Room with Fireplace
- Formal Dining Room
- Crawl Space
- Fire and Smoke Detector
- Laundry Room
Kitchen
- Breakfast Area or Nook
- Breakfast Bar
- Built-In Electric Range
Flooring
- Wood
- Ceramic Tile
Bedrooms and Bathrooms
- 3 Bedrooms
- Primary Bedroom on Main
- Split Bedroom Floorplan
- Walk-In Closet
- 3 Bathrooms
- Dual Vanity Sinks in Primary Bathroom
- Spa Bath
- Separate Shower
Pool
- In Ground Pool
- Spa
- Vinyl Pool
Outdoor Features
- Covered patio or porch
Schools
- New Hope Elementary And Middle School
- Northwest High School
Utilities
- Central Heating and Cooling System
- Propane
- Electric Water Heater
- Septic Tank
Community Details
- Woodlawn Estates Subdivision
Listing and Financial Details
- Assessor Parcel Number 1202813124
Ownership History
Purchase Details
Home Financials for this Owner
Home Financials are based on the most recent Mortgage that was taken out on this home.Purchase Details
Purchase Details
Purchase Details
Purchase Details
Similar Homes in the area
Home Values in the Area
Average Home Value in this Area
Purchase History
| Date | Type | Sale Price | Title Company |
|---|---|---|---|
| Special Warranty Deed | $419,000 | None Listed On Document | |
| Special Warranty Deed | $419,000 | None Listed On Document | |
| Deed | -- | -- | |
| Deed | $176,500 | -- | |
| Deed | $169,900 | -- | |
| Deed | $122,900 | -- |
Mortgage History
| Date | Status | Loan Amount | Loan Type |
|---|---|---|---|
| Previous Owner | $112,000 | New Conventional |
Property History
| Date | Event | Price | Change | Sq Ft Price |
|---|---|---|---|---|
| 06/05/2025 06/05/25 | Sold | $419,000 | -6.7% | $179 / Sq Ft |
| 05/06/2025 05/06/25 | Pending | -- | -- | -- |
| 04/12/2025 04/12/25 | For Sale | $449,000 | -- | $192 / Sq Ft |
Tax History Compared to Growth
Tax History
| Year | Tax Paid | Tax Assessment Tax Assessment Total Assessment is a certain percentage of the fair market value that is determined by local assessors to be the total taxable value of land and additions on the property. | Land | Improvement |
|---|---|---|---|---|
| 2024 | $3,352 | $126,352 | $12,800 | $113,552 |
| 2023 | $3,352 | $118,650 | $12,800 | $105,850 |
| 2022 | $3,013 | $110,702 | $12,800 | $97,902 |
| 2021 | $2,701 | $100,084 | $12,800 | $87,284 |
| 2020 | $2,812 | $101,112 | $12,800 | $88,312 |
| 2019 | $2,853 | $101,112 | $12,800 | $88,312 |
| 2018 | $2,271 | $81,357 | $12,800 | $68,557 |
| 2017 | $2,272 | $81,357 | $12,800 | $68,557 |
| 2016 | $1,926 | $72,400 | $5,250 | $67,150 |
| 2014 | $1,750 | $72,400 | $5,250 | $67,150 |
| 2013 | -- | $72,399 | $5,250 | $67,149 |
Agents Affiliated with this Home
-
L
Seller's Agent in 2025
Lisa Sloan
Coldwell Banker Kinard Realty - Dalton
-
N
Buyer's Agent in 2025
Non Mls
Non MLS
Map
Source: Carpet Capital Association of REALTORS®
MLS Number: 129848
APN: 12-028-13-124
- 1062 Laura Dr
- 299 Charlotte Dr NW
- 2011 Lelia Dr NW
- 3201 Maple Grove Dr NW
- 3216 Cleveland Hwy
- 615 Cherokee Trail NW
- 337 Pacer Ln
- 311 Pacer Ln
- 0 Pacer Ln
- 320 Kempton Ln
- 320 Kempton Ln Unit 2
- 119 E Broadacre Rd NE
- 280 Kempton Ln Unit 1
- 280 Kempton Ln
- 287 Williams Rd NW
- 1425 Wiggs Dr
- 316 Maple Grove Rd NW
- 3050 Cleveland Hwy
- 1626 Lagenia Ct
- 218 Tanglewood Dr NE
