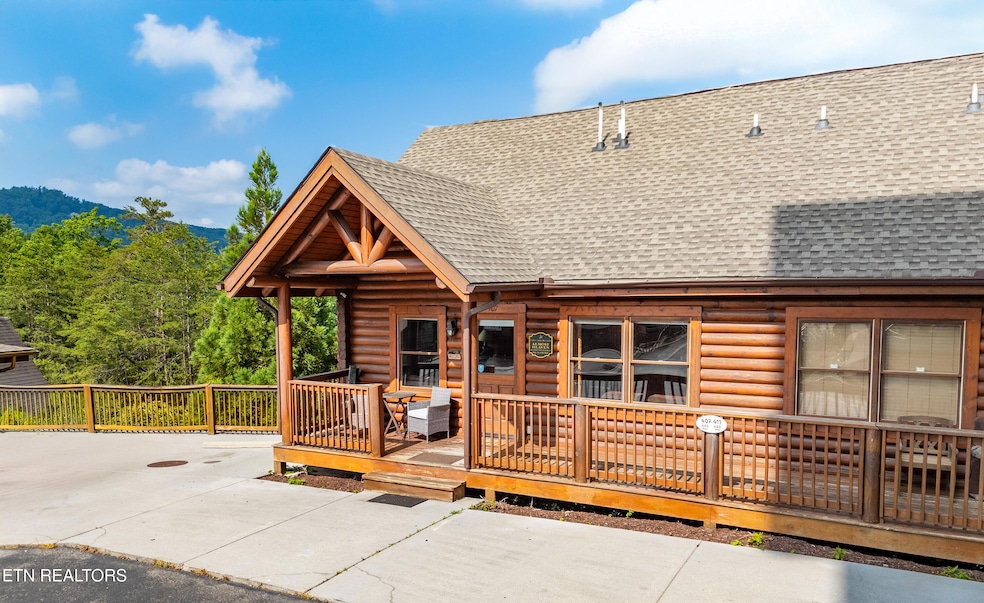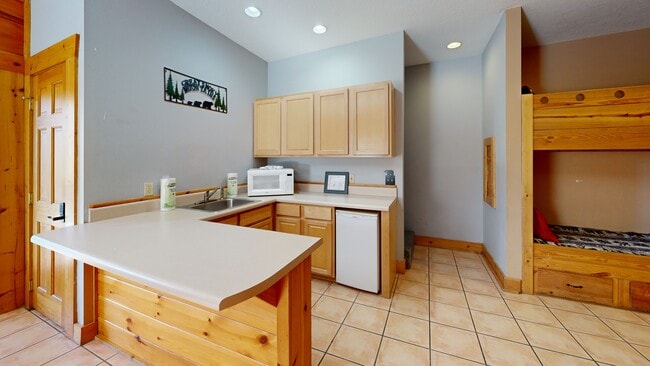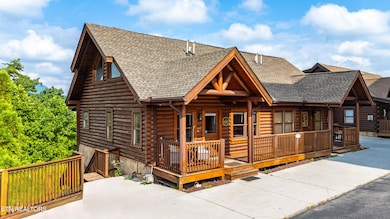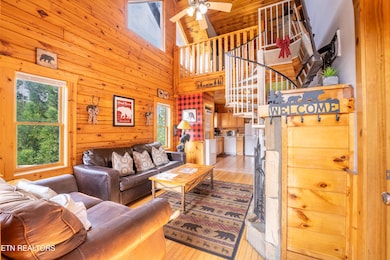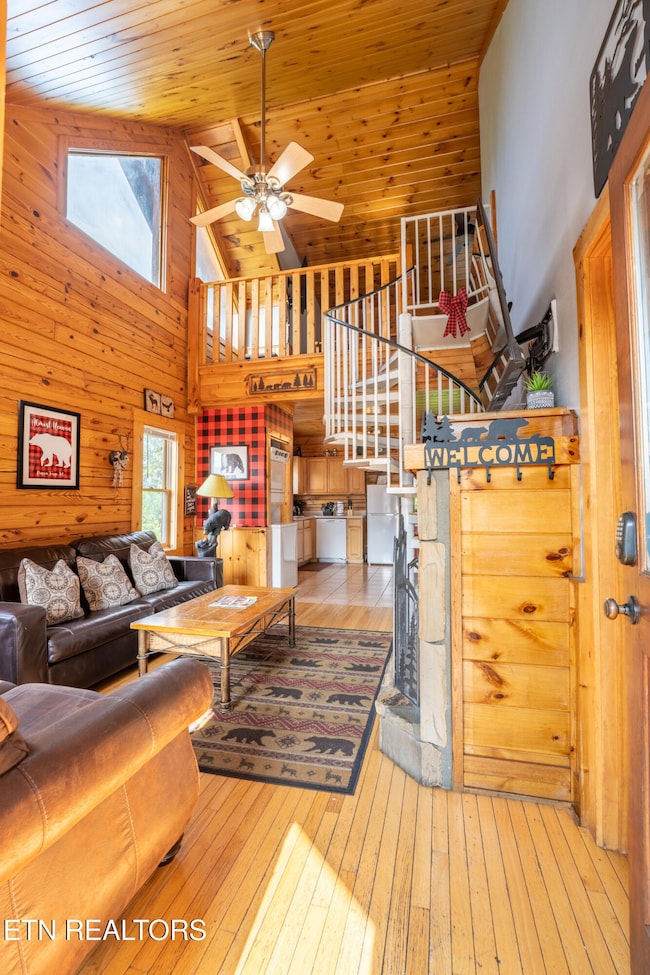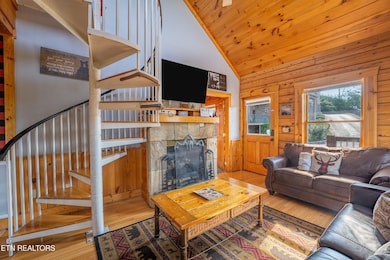
407 Big Bear Way Pigeon Forge, TN 37863
Estimated payment $3,675/month
Highlights
- Fitness Center
- Spa
- Clubhouse
- Gatlinburg Pittman High School Rated A-
- Mountain View
- Deck
About This Home
Pigeon Forge Cabin Very Close to Everything Pigeon Forge. Fantastic Floor Plan includes Open Vaulted Living Room, Two Primary Bedrooms with attached Full Bath, Spacious Kitchen, Game Den with Kitchenette, Two Decks and Sun Porch. Amenities include Two Fireplaces, 4 Person Hot Tub, Gas Grill, Electronic Games, Washer and Dryer. Resort Amenities include indoor/outdoor pools, club house, gym, game room. HOA fees include resort amenities, water/sewer, internet, grounds, more. Currently used as an overnight rental, management is in place to continue or use as primary or secondary home.
Home Details
Home Type
- Single Family
Est. Annual Taxes
- $796
Year Built
- Built in 2002
Lot Details
- 4,356 Sq Ft Lot
- Zero Lot Line
HOA Fees
- $450 Monthly HOA Fees
Parking
- Assigned Parking
Home Design
- Log Cabin
- Tri-Level Property
- Frame Construction
- Log Siding
Interior Spaces
- 1,600 Sq Ft Home
- Wet Bar
- Cathedral Ceiling
- 2 Fireplaces
- Gas Log Fireplace
- Drapes & Rods
- Family Room
- Living Room
- Sun or Florida Room
- Mountain Views
- Finished Basement
- Recreation or Family Area in Basement
- Fire and Smoke Detector
Kitchen
- Range
- Microwave
- Dishwasher
Flooring
- Wood
- Tile
Bedrooms and Bathrooms
- 3 Bedrooms
- Primary Bedroom on Main
- 3 Full Bathrooms
Laundry
- Dryer
- Washer
Outdoor Features
- Spa
- Deck
- Enclosed Patio or Porch
Schools
- Pigeon Forge Elementary And Middle School
- Pigeon Forge High School
Utilities
- Central Heating and Cooling System
- Heating System Uses Natural Gas
- Internet Available
Listing and Financial Details
- Assessor Parcel Number 083i B 002.01
Community Details
Overview
- Association fees include pest contract, all amenities, trash, sewer, grounds maintenance, water
- Big Bear Lodge & Resort Subdivision
- Mandatory home owners association
- On-Site Maintenance
Amenities
- Clubhouse
Recreation
- Recreation Facilities
- Fitness Center
- Community Pool
Matterport 3D Tour
Floorplans
Map
Home Values in the Area
Average Home Value in this Area
Tax History
| Year | Tax Paid | Tax Assessment Tax Assessment Total Assessment is a certain percentage of the fair market value that is determined by local assessors to be the total taxable value of land and additions on the property. | Land | Improvement |
|---|---|---|---|---|
| 2025 | $358 | $108,280 | $8,000 | $100,280 |
| 2024 | $358 | $108,280 | $8,000 | $100,280 |
| 2023 | $358 | $108,280 | $0 | $0 |
| 2022 | $1,114 | $67,675 | $5,000 | $62,675 |
| 2021 | $1,114 | $67,675 | $5,000 | $62,675 |
| 2020 | $835 | $67,675 | $5,000 | $62,675 |
| 2019 | $835 | $40,550 | $5,000 | $35,550 |
| 2018 | $835 | $40,550 | $5,000 | $35,550 |
| 2017 | $835 | $40,550 | $5,000 | $35,550 |
| 2016 | $835 | $40,550 | $5,000 | $35,550 |
| 2015 | -- | $43,475 | $0 | $0 |
| 2014 | $795 | $43,465 | $0 | $0 |
Property History
| Date | Event | Price | List to Sale | Price per Sq Ft | Prior Sale |
|---|---|---|---|---|---|
| 06/10/2025 06/10/25 | For Sale | $600,000 | +79.1% | $375 / Sq Ft | |
| 01/21/2021 01/21/21 | Off Market | $335,000 | -- | -- | |
| 10/23/2020 10/23/20 | Sold | $335,000 | +3.1% | $209 / Sq Ft | View Prior Sale |
| 08/17/2020 08/17/20 | For Sale | $325,000 | +83.6% | $203 / Sq Ft | |
| 04/28/2019 04/28/19 | Off Market | $177,000 | -- | -- | |
| 01/28/2016 01/28/16 | Sold | $177,000 | -1.1% | $111 / Sq Ft | View Prior Sale |
| 11/15/2015 11/15/15 | Pending | -- | -- | -- | |
| 10/22/2015 10/22/15 | For Sale | $179,000 | -- | $112 / Sq Ft |
Purchase History
| Date | Type | Sale Price | Title Company |
|---|---|---|---|
| Warranty Deed | $177,000 | -- | |
| Deed | $214,000 | -- |
About the Listing Agent

Full time Realtor for 21 years. I am a Vice President and Managing Broker at Crye-Leike Realtors, and hold my CRS (Certified Residential Specialist) designation.
Nathan's Other Listings
Source: East Tennessee REALTORS® MLS
MLS Number: 1304136
APN: 083I-B-002.01-017
- 415 Big Bear Way
- 410 Big Bear Way Unit 2005
- 427 Big Bear Way
- 326 Big Bear Way
- 350 Big Bear Way
- 336 Big Bear Way
- 2661 Valley Heights Dr
- 2665 Valley Heights Dr
- 2683 Valley Heights Dr
- 334 Greenwood Way
- 315 Greenwood Way
- 320 Village Way
- 2733 Timber Way
- 323 Silver Stone Way
- 326 Village Way
- 420 Stone Ridge Way
- 421 Stone Ridge Way
- 129 Sugarfoot Way
- 2848 Sequoia Rd
- 2919 Tipi Way
- 528 Warbonnet Way Unit ID1022144P
- 532 Warbonnet Way Unit ID1022145P
- 306 White Cap Ln Unit A
- 306 White Cap Ln
- 404 Henderson Chapel Rd
- 833 Plantation Dr
- 124 Plaza Dr Unit ID1266273P
- 332 Meriwether Way
- 559 Snowflower Cir
- 2209 Henderson Springs Rd Unit ID1226184P
- 3215 N River Rd Unit ID1266990P
- 2420 Sylvan Glen Way
- 1150 Pinyon Cir Unit ID1266672P
- 770 Marshall Acres St
- 2139 New Era Rd
- 741 Golf View Blvd Unit ID1266621P
- 741 Golf View Blvd Unit ID1266617P
- 741 Golf View Blvd Unit ID1266614P
- 1023 Center View Rd
- 3936 Valley View Dr Unit ID1267013P
