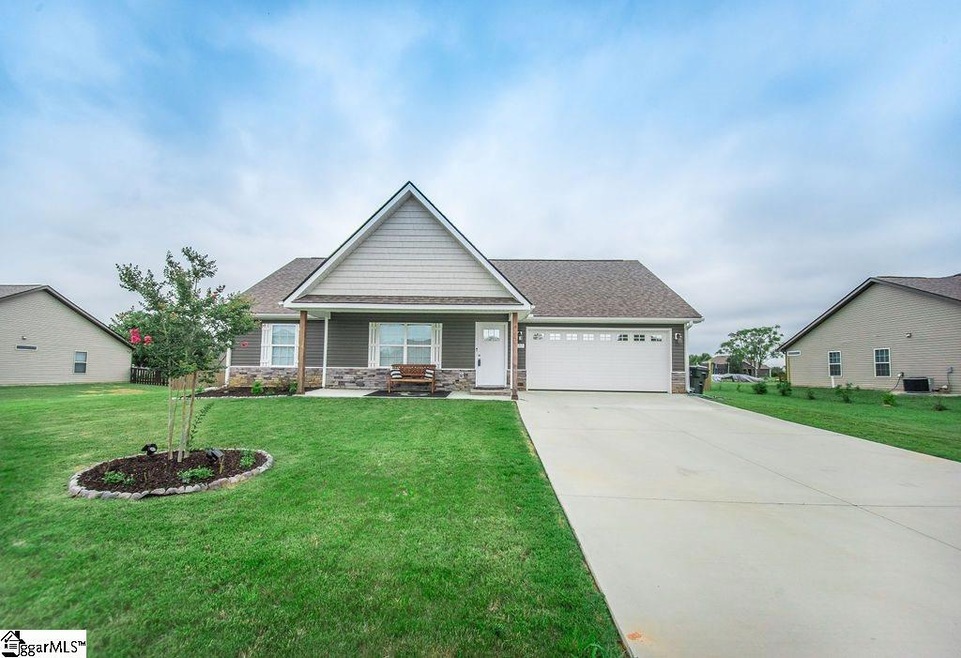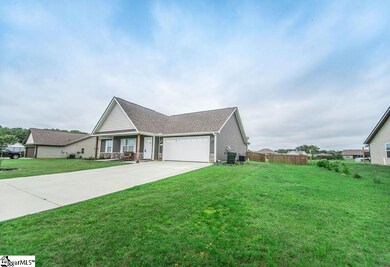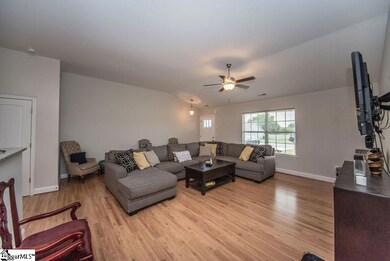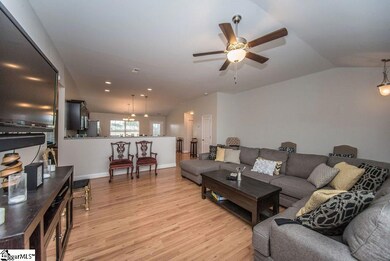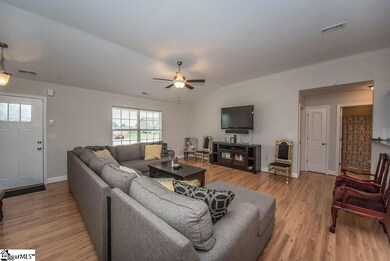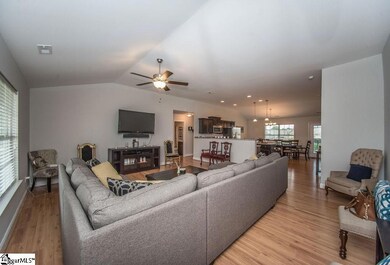
Highlights
- Open Floorplan
- Craftsman Architecture
- Thermal Windows
- Holly Springs-Motlow Elementary School Rated A-
- Great Room
- Cul-De-Sac
About This Home
As of October 2019******USDA 100 % Financing ******* This beautifully maintained home sits on over half an acre, fenced in lot. As soon as you enter this home, you notice the pride of ownership immediately. The family room features vaulted ceilings and you will be greeted with gleaming hardwood floors, throughout the entire main living area. The kitchen features a large 5 ft island, granite counter tops and upgraded espresso cabinets. Breakfast area is large enough for a six person table, which is ideal for entertaining. This three bedroom, with the Master on the Main home, displays sought after split bedroom plan. Master bedroom features large on-suite bathroom with garden tub, double sinks and large walk-in closet. Outside you will notice a large partially covered, over-sized 17x17 patio. Perfect location, convenient to downtown Greer, interstate, GSP Airport, Golf Courses, Parks and recreation areas.
Last Agent to Sell the Property
RE/MAX Halo (27377) License #86627 Listed on: 08/24/2019
Home Details
Home Type
- Single Family
Est. Annual Taxes
- $1,307
Lot Details
- 0.57 Acre Lot
- Cul-De-Sac
- Level Lot
HOA Fees
- $21 Monthly HOA Fees
Home Design
- Craftsman Architecture
- Traditional Architecture
- Slab Foundation
- Architectural Shingle Roof
- Vinyl Siding
Interior Spaces
- 1,672 Sq Ft Home
- 1,600-1,799 Sq Ft Home
- 1-Story Property
- Open Floorplan
- Smooth Ceilings
- Thermal Windows
- Great Room
- Dining Room
- Stone Flooring
- Fire and Smoke Detector
- Laundry Room
Kitchen
- Electric Oven
- Electric Cooktop
- Built-In Microwave
- Dishwasher
- Disposal
Bedrooms and Bathrooms
- 3 Main Level Bedrooms
- Walk-In Closet
- 2 Full Bathrooms
- Dual Vanity Sinks in Primary Bathroom
- Bathtub with Shower
- Garden Bath
Attic
- Storage In Attic
- Pull Down Stairs to Attic
Parking
- 2 Car Attached Garage
- Garage Door Opener
Outdoor Features
- Patio
Utilities
- Forced Air Heating and Cooling System
- Underground Utilities
- Electric Water Heater
- Septic Tank
Community Details
Overview
- Association fees include street lights
- Manzanares Subdivision
Amenities
- Common Area
Ownership History
Purchase Details
Home Financials for this Owner
Home Financials are based on the most recent Mortgage that was taken out on this home.Purchase Details
Home Financials for this Owner
Home Financials are based on the most recent Mortgage that was taken out on this home.Purchase Details
Home Financials for this Owner
Home Financials are based on the most recent Mortgage that was taken out on this home.Purchase Details
Home Financials for this Owner
Home Financials are based on the most recent Mortgage that was taken out on this home.Similar Homes in Inman, SC
Home Values in the Area
Average Home Value in this Area
Purchase History
| Date | Type | Sale Price | Title Company |
|---|---|---|---|
| Deed | $295,000 | South Carolina Title | |
| Deed | $198,000 | None Available | |
| Warranty Deed | $171,900 | None Available | |
| Warranty Deed | $45,455 | None Available |
Mortgage History
| Date | Status | Loan Amount | Loan Type |
|---|---|---|---|
| Open | $25,000 | Credit Line Revolving | |
| Open | $145,000 | New Conventional | |
| Previous Owner | $163,300 | New Conventional | |
| Previous Owner | $100,000 | New Conventional | |
| Previous Owner | $53,828 | Unknown | |
| Previous Owner | $45,455 | Commercial |
Property History
| Date | Event | Price | Change | Sq Ft Price |
|---|---|---|---|---|
| 10/25/2019 10/25/19 | Sold | $198,000 | -0.3% | $124 / Sq Ft |
| 09/09/2019 09/09/19 | Price Changed | $198,500 | +0.3% | $124 / Sq Ft |
| 08/28/2019 08/28/19 | Off Market | $198,000 | -- | -- |
| 08/26/2019 08/26/19 | For Sale | $199,000 | 0.0% | $124 / Sq Ft |
| 08/24/2019 08/24/19 | For Sale | $199,000 | +15.8% | $124 / Sq Ft |
| 05/16/2017 05/16/17 | Sold | $171,900 | +1.2% | $107 / Sq Ft |
| 03/16/2017 03/16/17 | Pending | -- | -- | -- |
| 08/07/2016 08/07/16 | For Sale | $169,900 | -- | $106 / Sq Ft |
Tax History Compared to Growth
Tax History
| Year | Tax Paid | Tax Assessment Tax Assessment Total Assessment is a certain percentage of the fair market value that is determined by local assessors to be the total taxable value of land and additions on the property. | Land | Improvement |
|---|---|---|---|---|
| 2024 | $2,269 | $11,800 | $2,720 | $9,080 |
| 2023 | $2,269 | $9,108 | $2,344 | $6,764 |
| 2022 | $1,560 | $7,920 | $1,800 | $6,120 |
| 2021 | $1,544 | $7,920 | $1,800 | $6,120 |
| 2020 | $1,516 | $7,920 | $1,800 | $6,120 |
| 2019 | $1,324 | $6,876 | $1,800 | $5,076 |
| 2018 | $1,306 | $6,876 | $1,800 | $5,076 |
| 2017 | $1,106 | $1,800 | $1,800 | $0 |
| 2016 | $8 | $4 | $4 | $0 |
| 2015 | $8 | $4 | $4 | $0 |
| 2014 | $8 | $4 | $4 | $0 |
Agents Affiliated with this Home
-
Tameka Thomason

Seller's Agent in 2019
Tameka Thomason
RE/MAX
(864) 238-0420
164 Total Sales
-
Linda Wood

Buyer's Agent in 2019
Linda Wood
Coldwell Banker Caine/Williams
(864) 905-5244
81 Total Sales
-
Joanna Keskitalo

Seller's Agent in 2017
Joanna Keskitalo
Joanna K Realty Inc
(864) 559-0806
101 Total Sales
-
A
Seller Co-Listing Agent in 2017
Ariel Sikkila
OTHER
Map
Source: Greater Greenville Association of REALTORS®
MLS Number: 1400341
APN: 1-47-00-076.68
- 748 Baldwin Orchard Dr
- 247 Reynolds Rd
- 202 Little Mountain Dr
- 2354 Hampton Rd
- 155 Carriage Gate Dr
- 241 Carriage Gate Dr
- Whitney Plan at Fall Creek
- Sumter Plan at Fall Creek
- Sage Plan at Fall Creek
- Ridge Plan at Fall Creek
- Jackson Plan at Fall Creek
- Franklin Plan at Fall Creek
- Fernwood Plan at Fall Creek
- Enory Plan at Fall Creek
- Emilia Plan at Fall Creek
- Drayton Plan at Fall Creek
- Cherokee Plan at Fall Creek
- Beaumont Plan at Fall Creek
- Archer Plan at Fall Creek
- Arcadimont Plan at Fall Creek
