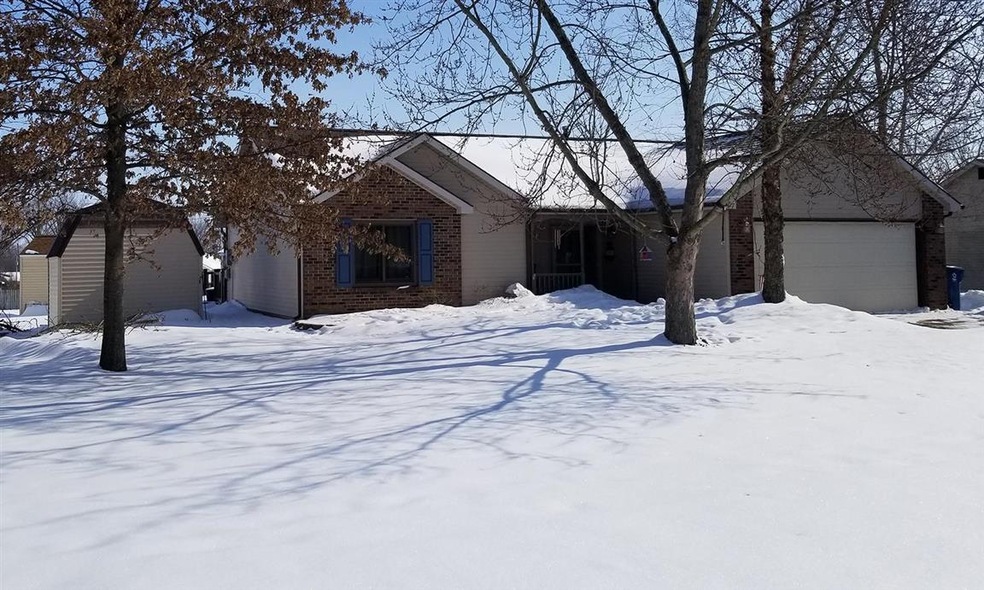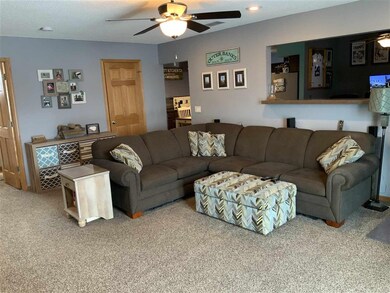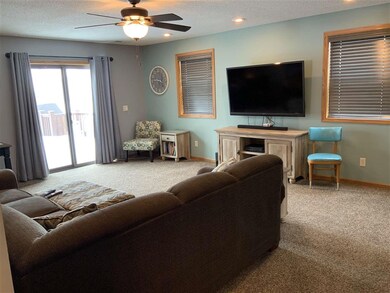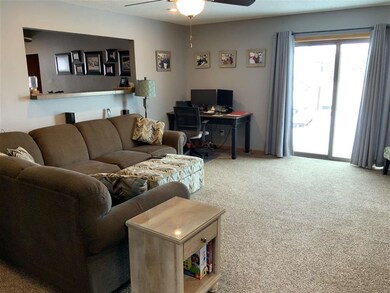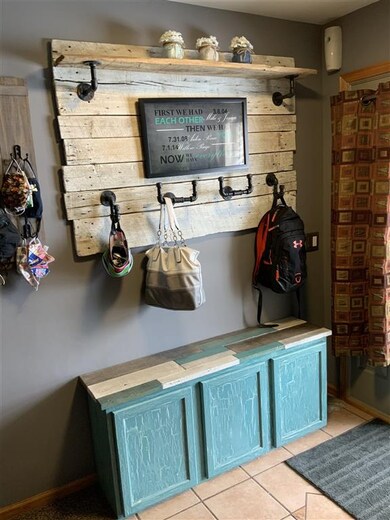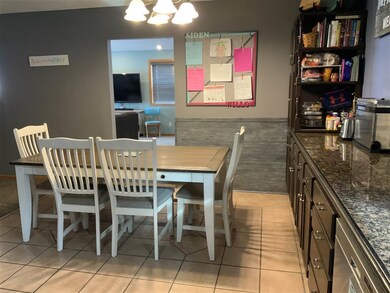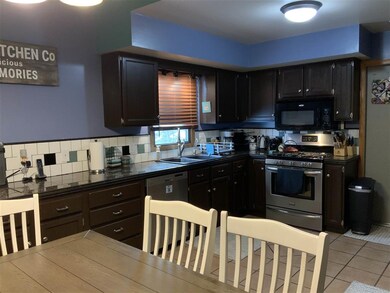
407 Brenden Way Ossian, IN 46777
Highlights
- Primary Bedroom Suite
- Cathedral Ceiling
- Covered patio or porch
- Ranch Style House
- Solid Surface Countertops
- 2 Car Attached Garage
About This Home
As of February 2025*** Small Town Living in Ossian... Just Minutes from Fort Wayne *** 1513 SQ FT Ranch Home with 3 BR, 2 Full Baths with a 2 Car Attached Garage * MANY Recent Updates Including: Roof, GFA Heat/CA, Windows, Appliances, Wood Deck w/Trex Railing & More! * Shed w/Metal Roof * Whole House Reverse Osmosis - On Demand Hot Water - Plus Traditional Water Heater * Master Bedroom w/Walk-in Closet and Master Bath * Large Walk-in Closet off Family Room * Crawlspace has Humidity Sensor * Appliances that remain are not Warranted - Freezer can Stay * Items NOT Included in Sale: ALL Wall Shelving, and Entryway Coat Hooks/Rack, Bench, and Gas Grill * No New Survey will be Provided by the Seller *
Home Details
Home Type
- Single Family
Est. Annual Taxes
- $569
Year Built
- Built in 1992
Lot Details
- 9,583 Sq Ft Lot
- Lot Dimensions are 95x102
- Landscaped
Parking
- 2 Car Attached Garage
- Garage Door Opener
Home Design
- Ranch Style House
- Brick Exterior Construction
- Slab Foundation
- Shingle Roof
- Asphalt Roof
- Vinyl Construction Material
Interior Spaces
- 1,513 Sq Ft Home
- Woodwork
- Cathedral Ceiling
- Double Pane Windows
- ENERGY STAR Qualified Windows
- Pocket Doors
- Entrance Foyer
- Crawl Space
Kitchen
- Eat-In Kitchen
- Gas Oven or Range
- Solid Surface Countertops
- Disposal
Bedrooms and Bathrooms
- 3 Bedrooms
- Primary Bedroom Suite
- 2 Full Bathrooms
- Bathtub with Shower
- Separate Shower
Laundry
- Laundry on main level
- Gas And Electric Dryer Hookup
Home Security
- Storm Doors
- Fire and Smoke Detector
Schools
- Ossian Elementary School
- Norwell Middle School
- Norwell High School
Utilities
- Forced Air Heating and Cooling System
- Heating System Uses Gas
Additional Features
- Energy-Efficient HVAC
- Covered patio or porch
Listing and Financial Details
- Assessor Parcel Number 90-02-16-501-145.000-009
Ownership History
Purchase Details
Home Financials for this Owner
Home Financials are based on the most recent Mortgage that was taken out on this home.Purchase Details
Home Financials for this Owner
Home Financials are based on the most recent Mortgage that was taken out on this home.Purchase Details
Similar Homes in Ossian, IN
Home Values in the Area
Average Home Value in this Area
Purchase History
| Date | Type | Sale Price | Title Company |
|---|---|---|---|
| Warranty Deed | -- | None Listed On Document | |
| Warranty Deed | -- | None Available | |
| Warranty Deed | -- | -- |
Mortgage History
| Date | Status | Loan Amount | Loan Type |
|---|---|---|---|
| Open | $189,000 | New Conventional | |
| Previous Owner | $172,900 | VA | |
| Previous Owner | $14,200 | Credit Line Revolving |
Property History
| Date | Event | Price | Change | Sq Ft Price |
|---|---|---|---|---|
| 02/21/2025 02/21/25 | Sold | $199,000 | 0.0% | $132 / Sq Ft |
| 01/27/2025 01/27/25 | Pending | -- | -- | -- |
| 01/23/2025 01/23/25 | Price Changed | $199,000 | -3.4% | $132 / Sq Ft |
| 01/15/2025 01/15/25 | Price Changed | $206,000 | -3.3% | $137 / Sq Ft |
| 01/02/2025 01/02/25 | For Sale | $213,000 | +23.2% | $142 / Sq Ft |
| 04/07/2021 04/07/21 | Sold | $172,900 | 0.0% | $114 / Sq Ft |
| 03/04/2021 03/04/21 | Pending | -- | -- | -- |
| 03/04/2021 03/04/21 | Price Changed | $172,900 | +1.8% | $114 / Sq Ft |
| 03/04/2021 03/04/21 | Price Changed | $169,900 | -2.9% | $112 / Sq Ft |
| 02/22/2021 02/22/21 | For Sale | $174,900 | -- | $116 / Sq Ft |
Tax History Compared to Growth
Tax History
| Year | Tax Paid | Tax Assessment Tax Assessment Total Assessment is a certain percentage of the fair market value that is determined by local assessors to be the total taxable value of land and additions on the property. | Land | Improvement |
|---|---|---|---|---|
| 2024 | $1,202 | $189,700 | $35,100 | $154,600 |
| 2023 | $1,050 | $174,200 | $33,400 | $140,800 |
| 2022 | $951 | $160,200 | $21,400 | $138,800 |
| 2021 | $745 | $137,300 | $21,400 | $115,900 |
| 2020 | $569 | $124,400 | $21,400 | $103,000 |
| 2019 | $539 | $117,200 | $21,400 | $95,800 |
| 2018 | $442 | $105,100 | $14,700 | $90,400 |
| 2017 | $351 | $103,100 | $14,700 | $88,400 |
| 2016 | $343 | $101,100 | $14,500 | $86,600 |
| 2014 | $244 | $85,600 | $14,400 | $71,200 |
| 2013 | $177 | $78,100 | $14,200 | $63,900 |
Agents Affiliated with this Home
-
Jeff Holtsclaw

Seller's Agent in 2025
Jeff Holtsclaw
CENTURY 21 Bradley Realty, Inc
(260) 705-9854
4 in this area
192 Total Sales
-
Amy Griebel

Buyer's Agent in 2025
Amy Griebel
Coldwell Banker Real Estate Gr
(260) 416-9341
2 in this area
95 Total Sales
-
Beverly Grzych

Seller's Agent in 2021
Beverly Grzych
BKM Real Estate
(260) 466-1822
66 in this area
161 Total Sales
Map
Source: Indiana Regional MLS
MLS Number: 202105421
APN: 90-02-16-501-145.000-009
- 420 Beechwood Dr
- 215 Ironwood Ln
- 208 N Jefferson St
- TBD 850 N
- 1609 Diane Dr
- 708 N Metts St
- TBD N State Road 1
- TBD E 900 N
- 404 Ridge Ct
- 410 Piper Ct
- 406 Piper Ct
- 519 Aviation Dr
- 10221 N State Road 1
- 3703 E 1000 N
- 6936 N State Road 1
- 4524 E 800 N
- 6897 N State Road 1
- 6378 N 100 E
- 6474 N 75 E
- 6880 N Meridian Rd
