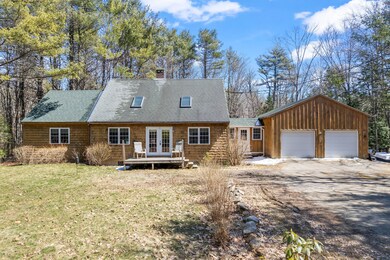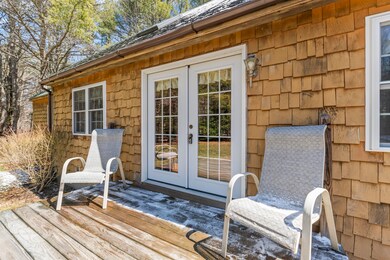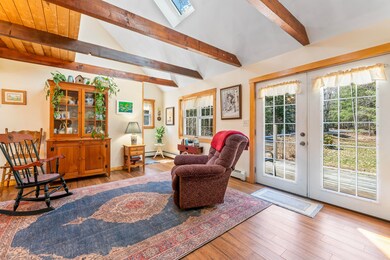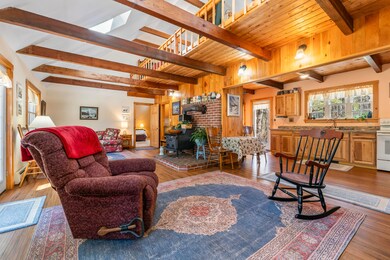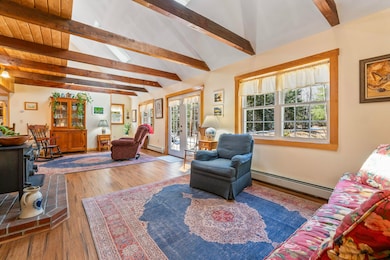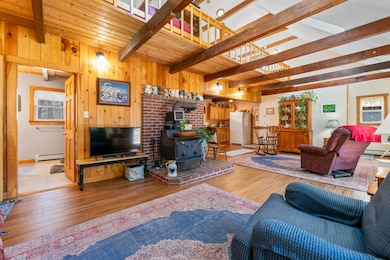Coming home has never felt more like a peaceful retreat into nature. Live here and enjoy walking trails that meander through over 45 enchanting acres of private forested land that lead to your own 300 feet of water frontage on the Abagadasset River. Surrounded by scores of acres of conserved land, including the State's Merrymeeting Bay Wildlife Management Area, 407 Carding Machine Road is truly a hidden gem. The home's large parcel, and these protected habitats, afford routine sightings of owls, eagles, osprey, and myriad wildlife—it's a naturalist's delight! The heart of the home is the original circa 1977 Cape-style structure that exudes rustic charm and a comfortable feel. In 2018, the main house was enhanced with thoughtful additions. On the north side of the home, a spacious primary bedroom with a dramatic cathedral ceiling was built, providing a private sanctuary at day's end. To the south, a new breezeway and to a two-car garage were built, seamlessly blending function and ease. A newer kitchen flows to a flexible open concept living area anchored by a wood stove. The second floor, currently used as an artists' studio/bedroom loft, could be transformed to include a hallway and two bedrooms. Imagine the unparalleled peace & quiet that comes with living in this magical spot. Bowdoinham is a vibrant and welcoming community on Merrymeeting Bay with a Community Center; excellent Community School for grades K through 5; outstanding Library; convivial local pub; and a public boat landing on the Cathance River that flows to Merrymeeting Bay, the Kennebec River, and ultimately the Atlantic Ocean. Summer brings free weekly concerts and a robust farmer's market to the waterfront park. Bowdoinham's location allows you to enjoy the best of both worlds: rural Maine living, and a convenient location only 40 minutes to Portland; 20 minutes to Brunswick; 25 minutes to Augusta; and 30 minutes to L/A. This private woodland homestead is a very rare and special find.


