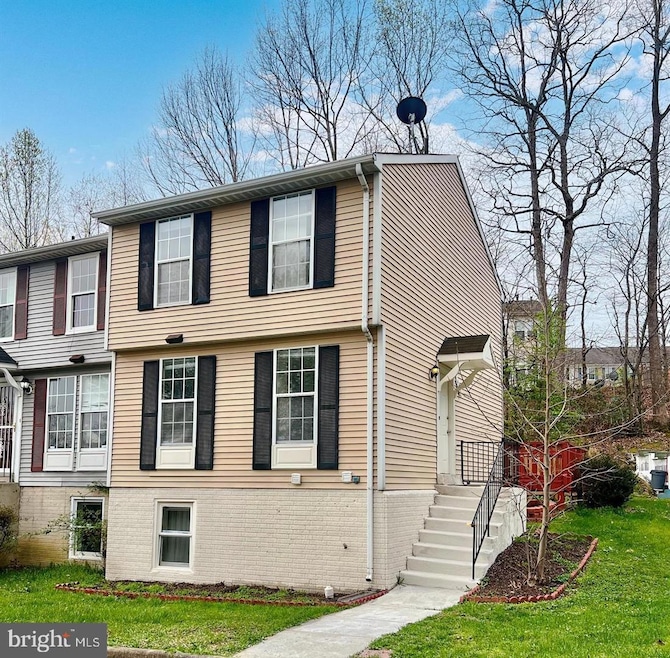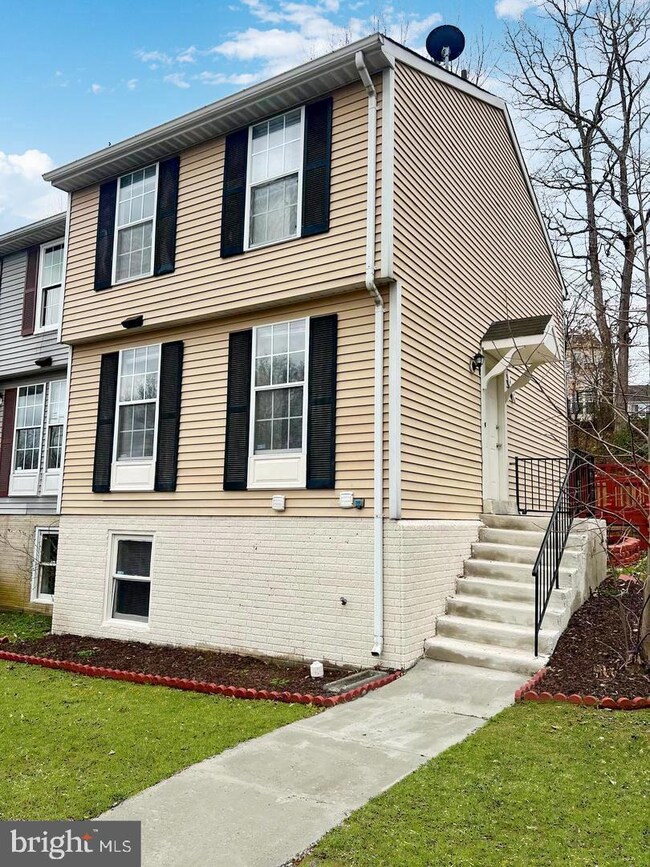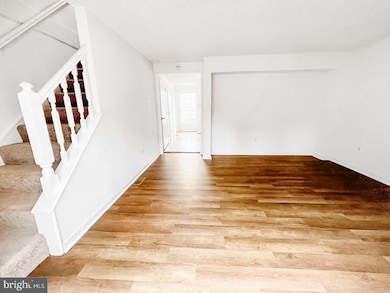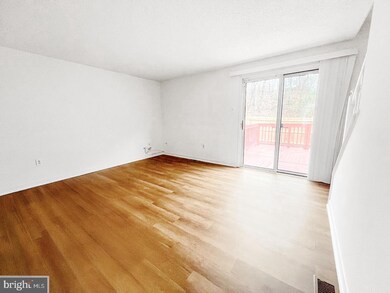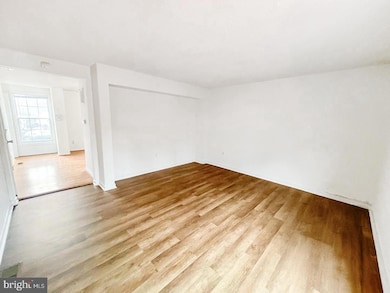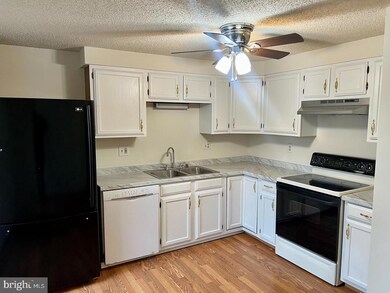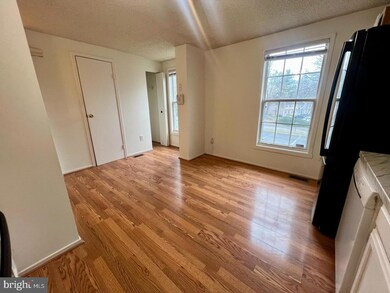407 Carnaby St Unit 1 Stafford, VA 22554
Highlights
- Traditional Architecture
- En-Suite Primary Bedroom
- Family Room
- Living Room
- Central Heating and Cooling System
- Dogs and Cats Allowed
About This Home
Beautiful 2BR/1.5BA Home in Prime Stafford Location – Private Entry & Parking Included!Special Note: All utilities are included in the rent—electricity, gas, water, and more—so there are no hidden costs. Enjoy simple, hassle-free living with one all-inclusive monthly payment.Welcome to this bright and spacious 2-bedroom, 1.5-bathroom home located in a highly sought-after area of Stafford, VA. Nestled in a quiet and friendly neighborhood, this charming residence offers comfortable living with a thoughtfully designed layout and one dedicated parking space.Enjoy a modern kitchen, generously sized bedrooms, and a cozy living area perfect for relaxing or entertaining. The home features a private and completely separate entrance from the owner's basement unit, ensuring your full privacy and peace of mind.With easy access to shops, restaurants, commuter routes, and local amenities, this is a rare opportunity to live in a prime location with all the convenience you need.Please note: One resident lives in the basement with a separate, private living space. While the initial entrance is shared, the rental unit has its own private entry and is completely independent—offering full privacy for the tenant.Don’t miss out—schedule your tour today!
Townhouse Details
Home Type
- Townhome
Year Built
- Built in 1988
Lot Details
- 1,017 Sq Ft Lot
- Property is Fully Fenced
- Wood Fence
HOA Fees
- $125 Monthly HOA Fees
Home Design
- Traditional Architecture
- Permanent Foundation
- Vinyl Siding
Interior Spaces
- Property has 3 Levels
- Family Room
- Living Room
- Basement Fills Entire Space Under The House
Bedrooms and Bathrooms
- 2 Bedrooms
- En-Suite Primary Bedroom
Parking
- Parking Lot
- 2 Assigned Parking Spaces
Utilities
- Central Heating and Cooling System
- Electric Water Heater
Listing and Financial Details
- Residential Lease
- Security Deposit $2,500
- 12-Month Min and 24-Month Max Lease Term
- Available 6/1/25
- Assessor Parcel Number 30L 4 4
Community Details
Overview
- Association fees include common area maintenance, snow removal, trash
- Canterbury Village Condo
- Canterbury Village Subdivision
- Property Manager
Pet Policy
- Pet Deposit $500
- Dogs and Cats Allowed
Map
Source: Bright MLS
MLS Number: VAST2039394
