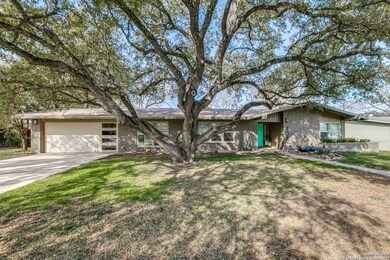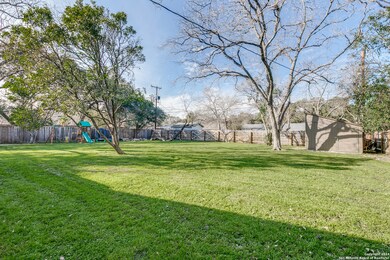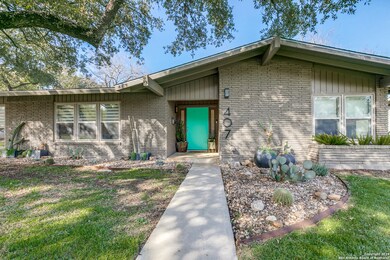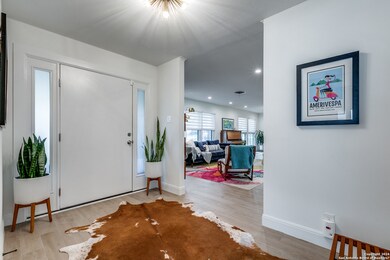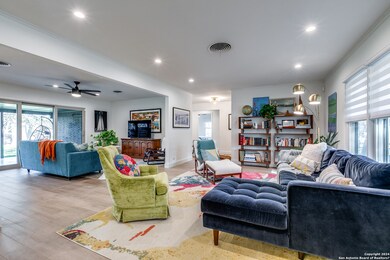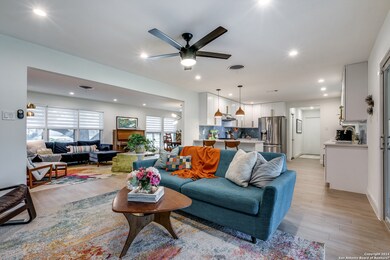
407 Cave Ln San Antonio, TX 78209
Northwood NeighborhoodHighlights
- Custom Closet System
- Mature Trees
- Covered patio or porch
- Northwood Elementary School Rated A-
- Solid Surface Countertops
- Walk-In Pantry
About This Home
As of March 2024Nestled in Northwood, this stunning single-story home showcases eye-catching upgrades, multiple living and dining spaces, and an envious backyard on a sprawling .374-acre lot. The open-concept design features a living/dining combo at the front of the home, with an open flow to the family room, kitchen, and secondary dining space. Recessed lighting and a fashionable high-end light fixture elevate the front room, while expansive windows occupy the entire front wall and create a naturally well-lit aesthetic. The family room rests at the rear of the home, featuring a three-panel sliding glass door that showcases a view of the sizable backyard while creating an indoor-outdoor cohesiveness that beckons for entertainment. Custom white cabinetry pairs with a geometric tile backsplash that adds a pop of color to the space. Gold and wood accents create a luxurious design, while high-end stainless steel appliances perfectly complete the look. The owner's suite occupies a corner of the home, creating an opportunity for windows on two walls. The ensuite bath has been reimagined with a spa-like walk-in shower and a dual vanity. The remaining two bedrooms are sizeable and share a well-appointed full bath. The backyard will soon become your favorite space! Ideally set up with relaxing or hosting in mind, the covered back patio offers suitable space for lounge furniture, grilling, and al fresco dining. Lush grass and well-manicured mature trees blanket the incredible backyard, perfect for dogs to run, children to play, and many holidays and gatherings with friends and family. Notable upgrades include custom shades throughout the home, a tankless water heater, water softener, dual flush toilets, fresh insulation recently added, a new backyard shed, professional xeriscaping, and endless cosmetic upgrades throughout. The prime location places you a stone's throw from San Antonio International Airport, less than 2 miles from HEB, and perfectly nestled between I-35, I-410, and US-281. Come take a look at your new luxurious home where every detail was thoughtfully designed!
Last Agent to Sell the Property
Anni Colaw
Compass RE Texas, LLC - SA Listed on: 02/08/2024
Home Details
Home Type
- Single Family
Est. Annual Taxes
- $13,797
Year Built
- Built in 1957
Lot Details
- 0.37 Acre Lot
- Fenced
- Mature Trees
Home Design
- Brick Exterior Construction
- Slab Foundation
- Roof Vent Fans
Interior Spaces
- 2,116 Sq Ft Home
- Property has 1 Level
- Ceiling Fan
- Chandelier
- Window Treatments
- Combination Dining and Living Room
- Ceramic Tile Flooring
Kitchen
- Eat-In Kitchen
- Walk-In Pantry
- Gas Cooktop
- Stove
- Ice Maker
- Dishwasher
- Solid Surface Countertops
- Disposal
Bedrooms and Bathrooms
- 3 Bedrooms
- Custom Closet System
- 2 Full Bathrooms
Laundry
- Laundry Room
- Washer Hookup
Home Security
- Prewired Security
- Fire and Smoke Detector
Parking
- 2 Car Garage
- Garage Door Opener
Outdoor Features
- Covered patio or porch
- Outdoor Storage
Schools
- Northwwod Elementary School
- Garner Middle School
- Macarthur High School
Utilities
- Central Heating and Cooling System
- Heating System Uses Natural Gas
- Water Softener is Owned
Community Details
- Northwood Subdivision
Listing and Financial Details
- Legal Lot and Block 10 / 11
- Assessor Parcel Number 118110110100
Ownership History
Purchase Details
Home Financials for this Owner
Home Financials are based on the most recent Mortgage that was taken out on this home.Purchase Details
Home Financials for this Owner
Home Financials are based on the most recent Mortgage that was taken out on this home.Purchase Details
Home Financials for this Owner
Home Financials are based on the most recent Mortgage that was taken out on this home.Purchase Details
Similar Homes in San Antonio, TX
Home Values in the Area
Average Home Value in this Area
Purchase History
| Date | Type | Sale Price | Title Company |
|---|---|---|---|
| Deed | -- | Chicago Title | |
| Vendors Lien | -- | Alamo Title Company | |
| Vendors Lien | -- | Alamo Title Co | |
| Gift Deed | -- | -- |
Mortgage History
| Date | Status | Loan Amount | Loan Type |
|---|---|---|---|
| Open | $590,000 | VA | |
| Previous Owner | $376,000 | New Conventional | |
| Previous Owner | $376,000 | New Conventional |
Property History
| Date | Event | Price | Change | Sq Ft Price |
|---|---|---|---|---|
| 03/27/2024 03/27/24 | Sold | -- | -- | -- |
| 02/22/2024 02/22/24 | Pending | -- | -- | -- |
| 02/08/2024 02/08/24 | For Sale | $575,000 | +25.0% | $272 / Sq Ft |
| 11/22/2019 11/22/19 | Off Market | -- | -- | -- |
| 08/22/2019 08/22/19 | Sold | -- | -- | -- |
| 07/23/2019 07/23/19 | Pending | -- | -- | -- |
| 07/18/2019 07/18/19 | For Sale | $459,900 | +31.4% | $217 / Sq Ft |
| 06/11/2019 06/11/19 | Off Market | -- | -- | -- |
| 03/11/2019 03/11/19 | Sold | -- | -- | -- |
| 02/21/2019 02/21/19 | For Sale | $349,900 | -- | $165 / Sq Ft |
Tax History Compared to Growth
Tax History
| Year | Tax Paid | Tax Assessment Tax Assessment Total Assessment is a certain percentage of the fair market value that is determined by local assessors to be the total taxable value of land and additions on the property. | Land | Improvement |
|---|---|---|---|---|
| 2023 | $2,482 | $508,200 | $196,250 | $351,750 |
| 2022 | $11,400 | $462,000 | $170,660 | $387,270 |
| 2021 | $10,730 | $420,000 | $148,490 | $271,510 |
| 2020 | $10,679 | $411,800 | $135,290 | $276,510 |
| 2019 | $8,949 | $335,990 | $135,290 | $200,700 |
| 2018 | $8,796 | $329,420 | $108,230 | $221,190 |
| 2017 | $8,594 | $318,920 | $94,700 | $224,220 |
| 2016 | $7,993 | $296,610 | $60,360 | $236,250 |
| 2015 | $2,529 | $272,437 | $60,360 | $231,730 |
| 2014 | $2,529 | $247,670 | $0 | $0 |
Agents Affiliated with this Home
-
A
Seller's Agent in 2024
Anni Colaw
Compass RE Texas, LLC - SA
-
Susan Bowman
S
Buyer's Agent in 2024
Susan Bowman
Nix Realty Company
(210) 722-3483
5 in this area
26 Total Sales
-
L
Seller's Agent in 2019
Lynn Boyd
Phyllis Browning Company
-
M
Seller's Agent in 2019
Maria Torres
Home Team of America
-
L
Buyer's Agent in 2019
Leah DeLaGarza Flores
Compass RE Texas, LLC - SA
Map
Source: San Antonio Board of REALTORS®
MLS Number: 1750115
APN: 11811-011-0100
- 210 Laramie Dr
- 222 Wyndale St
- 306 Cave Ln
- 446 Forrest Hill Dr
- 262 Rockhill Dr
- 535 Oakleaf Dr
- 2603 Brookhurst Dr
- 443 Laramie Dr
- 7507 Bridgewater Dr
- 510 Woodcrest Dr
- 371 Pike Rd
- 2300 Nacogdoches Rd Unit O-160
- 2300 Nacogdoches Rd Unit 164R
- 2300 Nacogdoches Rd Unit 210C
- 2300 Nacogdoches Rd Unit 126G
- 2300 Nacogdoches Rd Unit 212C
- 2300 Nacogdoches Rd Unit 232-I
- 2434 Toftrees Dr
- 602 Northridge Dr
- 8218 Country Lane Ct

