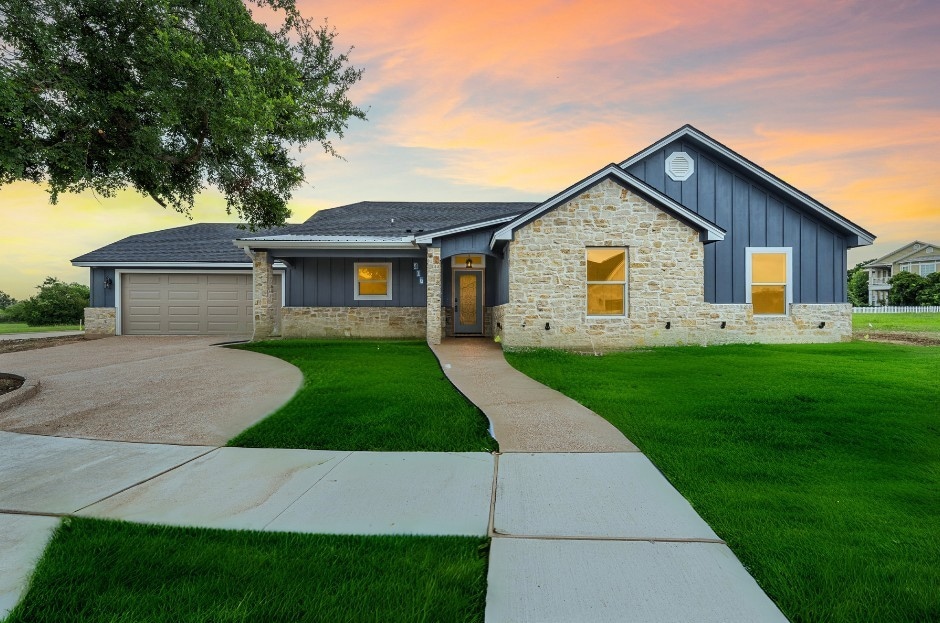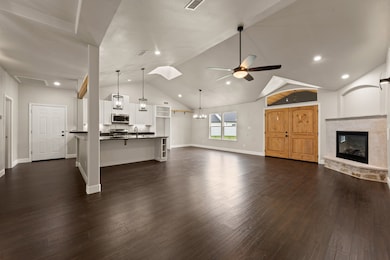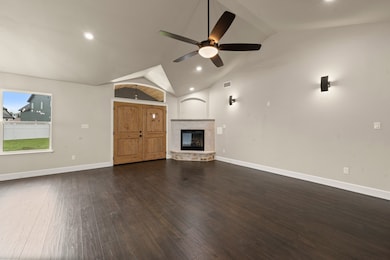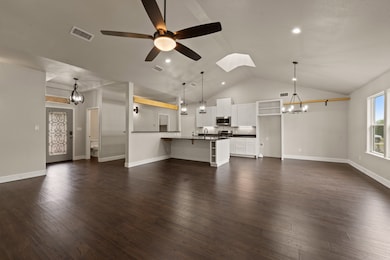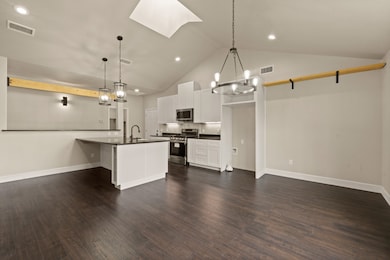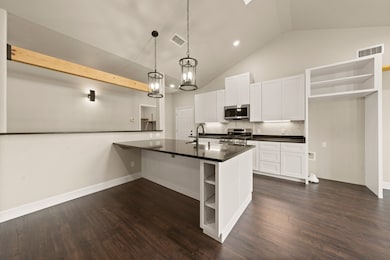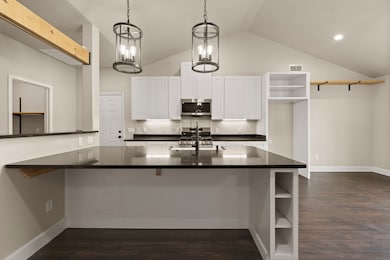
407 Charleston Park Dr Woodway, TX 76712
Estimated payment $2,410/month
Highlights
- New Construction
- Contemporary Architecture
- Granite Countertops
- Open Floorplan
- Vaulted Ceiling
- Covered patio or porch
About This Home
Welcome to this stunning brand-new home in Woodway, TX! As soon as you enter the gates of this charming new community, you're greeted with style, comfort, and life! Whether you're looking for your first home or a cozy place to settle in, this small community offers the perfect blend of modern living and neighborly charm. Featuring high ceilings and an open floor plan, this home offers modern elegance with a gas fireplace & stove that can easily be turned into electric, tray ceilings in the master bedroom, and durable laminate floors throughout, and unique light fixtures all throughout the home. It also includes energy-efficient foam insulation, insulated garage walls, and additional storage space above the garage. The spacious two-car garage and HOA-covered grass mowing add extra convenience. The kitchen is a true showstopper with a skylight , marble backsplash , island with a farmhouse sink , and beautiful double cedar doors leading to the backyard. The luxurious master bath includes dual vanities, a walk-in shower, and a separate marble tub. Don’t miss your chance to own this thoughtfully designed home—style, comfort, and convenience all in one!
Home Details
Home Type
- Single Family
Est. Annual Taxes
- $2,477
Year Built
- Built in 2025 | New Construction
HOA Fees
- $100 Monthly HOA Fees
Parking
- 2 Car Attached Garage
- Front Facing Garage
- Garage Door Opener
- Driveway
Home Design
- Contemporary Architecture
- Slab Foundation
- Composition Roof
- Board and Batten Siding
Interior Spaces
- 1,784 Sq Ft Home
- 1-Story Property
- Open Floorplan
- Vaulted Ceiling
- Ceiling Fan
- Gas Fireplace
- ENERGY STAR Qualified Windows
- Family Room with Fireplace
- Laminate Flooring
- Washer and Electric Dryer Hookup
Kitchen
- Eat-In Kitchen
- Gas Range
- Microwave
- Dishwasher
- Kitchen Island
- Granite Countertops
Bedrooms and Bathrooms
- 3 Bedrooms
- Walk-In Closet
- Double Vanity
Schools
- Mountainview Elementary School
- Waco High School
Utilities
- Central Heating and Cooling System
- Tankless Water Heater
Additional Features
- Energy-Efficient Insulation
- Covered patio or porch
- 6,447 Sq Ft Lot
Community Details
- Association fees include ground maintenance
- Woodway Cotton Crossing Homeowners Association
- Lakes At Heather Run Pud Ph 2 Subdivision
Listing and Financial Details
- Legal Lot and Block 3 / 5
- Assessor Parcel Number 480266290005030
Map
Home Values in the Area
Average Home Value in this Area
Property History
| Date | Event | Price | Change | Sq Ft Price |
|---|---|---|---|---|
| 07/16/2025 07/16/25 | Price Changed | $379,900 | 0.0% | $213 / Sq Ft |
| 07/16/2025 07/16/25 | Price Changed | $380,000 | -2.6% | $213 / Sq Ft |
| 06/04/2025 06/04/25 | For Sale | $390,000 | -- | $219 / Sq Ft |
Similar Homes in Woodway, TX
Source: North Texas Real Estate Information Systems (NTREIS)
MLS Number: 20956988
- Lot 3 TBD Prestwick Dr
- Lot 1 TBD Prestwick Dr
- 304 Heather Run Dr
- 313 Heather Run Dr
- 8325 Gatecrest Dr
- 8642 Briargrove Dr
- 8517 Briargrove Dr
- 8509 Briargrove Dr
- 8216 Teakwood Dr
- 1132 Western Oaks Dr
- 1 Quail Valley Dr
- 1610 Oak Hollow Dr
- 1604 Oak Hollow Dr
- 45 Turnberry Dr
- 51 Turnberry Dr
- 39 Turnberry Ct
- 71 Pinehurst Dr
- 1109 Knotty Oaks Dr
- 8507 Bosque Blvd
- 8101 Forest Ridge Dr
- 1500-1549 Western Oaks Dr
- 8919 Whippoorwill Dr
- 656 Falcon Dr
- 9515 Stony Point Dr
- 7301 Sanger Ave
- 311 Santa fe Dr
- 8014 W Highway 84
- 125 Pleasant Grove Ln
- 1343 N 66th St
- 6617 Landmark Dr
- 812 N 62nd St
- 415 Owen Ln
- 5817 Edmond Ave
- 5903 Woodway Dr
- 9000 Chapel Rd
- 901 Wooded Acres Dr
- 912 Lake Air Dr
- 5101 Loch Lomond Dr
- 2823 Savannah Ct
- 2216 N 51st St
