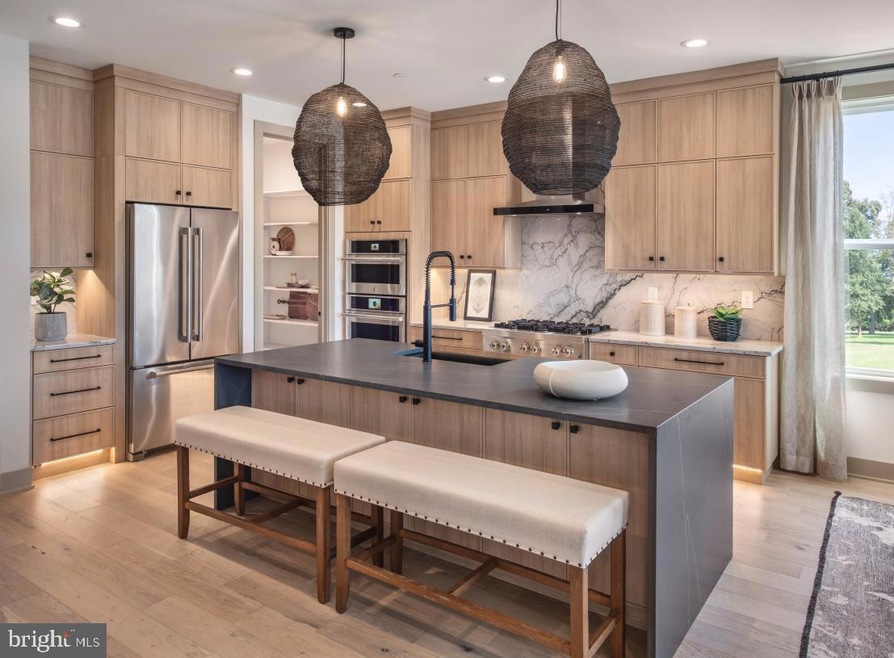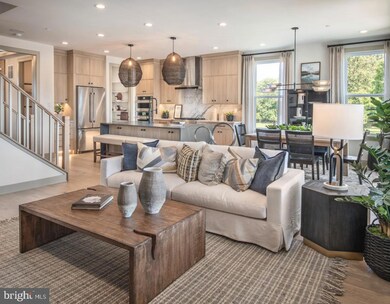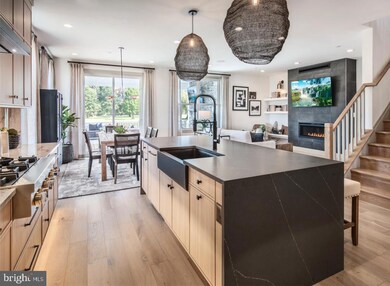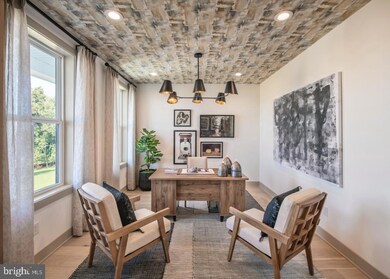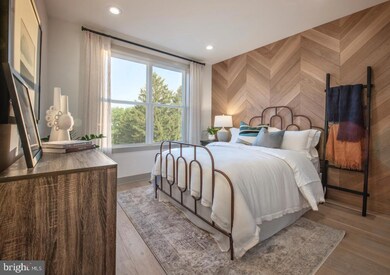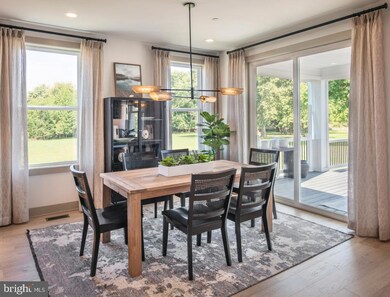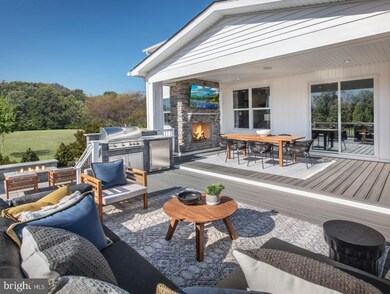
407 Chestnut Way King of Prussia, PA 19406
Highlights
- New Construction
- Gourmet Kitchen
- Open Floorplan
- Candlebrook Elementary School Rated A
- Pond View
- Craftsman Architecture
About This Home
As of October 2023Complete with top-tier design features in a desirable location, this is the home you've always dreamt of. Complementing the well-designed kitchen is an expanded center island with breakfast bar as well as plenty of counter and cabinet space, and a sizable walk-in pantry. The primary bedroom features dual walk-in closets and a spa-like primary bath. As the centerpiece of the second floor, the generous loft space opens boundless opportunities for entertaining and relaxation. Gorgeous designer finishes highlight every room in this home. Schedule an appointment today to learn more about this stunning home!
Last Agent to Sell the Property
Toll Brothers Real Estate, Inc. License #RC130500L Listed on: 06/26/2023
Home Details
Home Type
- Single Family
Est. Annual Taxes
- $10,245
Year Built
- Built in 2023 | New Construction
Lot Details
- 10,050 Sq Ft Lot
- Lot Dimensions are 75x134
- Backs To Open Common Area
- Landscaped
- Sprinkler System
- Back, Front, and Side Yard
- Property is in excellent condition
- Property is zoned R3
HOA Fees
- $125 Monthly HOA Fees
Parking
- 2 Car Direct Access Garage
- 2 Driveway Spaces
- Front Facing Garage
- Garage Door Opener
Home Design
- Craftsman Architecture
- Poured Concrete
- Batts Insulation
- Stone Siding
- Vinyl Siding
- Concrete Perimeter Foundation
- CPVC or PVC Pipes
Interior Spaces
- 3,029 Sq Ft Home
- Property has 2 Levels
- Open Floorplan
- Crown Molding
- Recessed Lighting
- Double Pane Windows
- Vinyl Clad Windows
- Window Screens
- Sliding Doors
- Great Room
- Family Room Off Kitchen
- Combination Kitchen and Living
- Breakfast Room
- Dining Area
- Den
- Loft
- Carpet
- Pond Views
Kitchen
- Gourmet Kitchen
- <<builtInOvenToken>>
- Cooktop<<rangeHoodToken>>
- <<builtInMicrowave>>
- Dishwasher
- Stainless Steel Appliances
- Kitchen Island
- Upgraded Countertops
- Disposal
Bedrooms and Bathrooms
- En-Suite Primary Bedroom
- En-Suite Bathroom
- Walk-In Closet
- <<tubWithShowerToken>>
- Walk-in Shower
Laundry
- Laundry on upper level
- Washer and Dryer Hookup
Basement
- Basement Fills Entire Space Under The House
- Sump Pump
- Rough-In Basement Bathroom
- Basement Windows
Home Security
- Fire and Smoke Detector
- Fire Sprinkler System
Eco-Friendly Details
- Energy-Efficient Appliances
- Energy-Efficient Windows with Low Emissivity
Schools
- Upper Merion Middle School
- Upper Merion High School
Utilities
- 90% Forced Air Heating and Cooling System
- Vented Exhaust Fan
- Programmable Thermostat
- Underground Utilities
- 200+ Amp Service
- Tankless Water Heater
Community Details
- $1,500 Capital Contribution Fee
- Association fees include common area maintenance, trash
- $1,000 Other One-Time Fees
- Built by Toll Brothers
- Stonebrook At Upper Merion Subdivision
Ownership History
Purchase Details
Home Financials for this Owner
Home Financials are based on the most recent Mortgage that was taken out on this home.Similar Homes in the area
Home Values in the Area
Average Home Value in this Area
Purchase History
| Date | Type | Sale Price | Title Company |
|---|---|---|---|
| Deed | $1,098,995 | None Listed On Document |
Mortgage History
| Date | Status | Loan Amount | Loan Type |
|---|---|---|---|
| Open | $879,196 | New Conventional |
Property History
| Date | Event | Price | Change | Sq Ft Price |
|---|---|---|---|---|
| 04/04/2025 04/04/25 | For Sale | $1,299,998 | +18.2% | $390 / Sq Ft |
| 10/12/2023 10/12/23 | Sold | $1,099,995 | 0.0% | $363 / Sq Ft |
| 08/04/2023 08/04/23 | Pending | -- | -- | -- |
| 07/28/2023 07/28/23 | Price Changed | $1,099,995 | -2.0% | $363 / Sq Ft |
| 06/26/2023 06/26/23 | For Sale | $1,122,245 | -- | $371 / Sq Ft |
Tax History Compared to Growth
Tax History
| Year | Tax Paid | Tax Assessment Tax Assessment Total Assessment is a certain percentage of the fair market value that is determined by local assessors to be the total taxable value of land and additions on the property. | Land | Improvement |
|---|---|---|---|---|
| 2024 | $10,245 | $332,430 | -- | -- |
| 2023 | $548 | $18,450 | $0 | $0 |
Agents Affiliated with this Home
-
Victoria Walker

Seller's Agent in 2025
Victoria Walker
Better Homes and Gardens Real Estate Phoenixville
(610) 945-4832
13 Total Sales
-
Tiffany Weber
T
Seller's Agent in 2023
Tiffany Weber
Toll Brothers Real Estate, Inc.
(484) 800-2539
12 in this area
140 Total Sales
-
Veta McCarther

Buyer's Agent in 2023
Veta McCarther
VRA Realty
(302) 747-4382
2 in this area
102 Total Sales
Map
Source: Bright MLS
MLS Number: PAMC2076308
APN: 58-00-01971-627
- 110 Deep Hollow Rd
- 107 Mahogany Ln
- 410 Dorothy Dr
- 209 Riverview Rd
- 250 Tanglewood Ln Unit N4
- 300 Independence Rd
- 306 Independence Rd
- 238 Riverview Rd
- 341 E Dekalb Pike
- 807 Laurens Alley Unit 45
- 537 Princeton Dr
- 128 Pinecrest Ln
- 243 Chapel Ln Unit 79A
- 247 Chapel Ln Unit 81C
- 148 Hillview Rd
- 245 Chapel Ln Unit 80B
- 943 Bush St
- 299 W Valley Forge Rd
- 214 Crooked Ln
- 711 Green St
