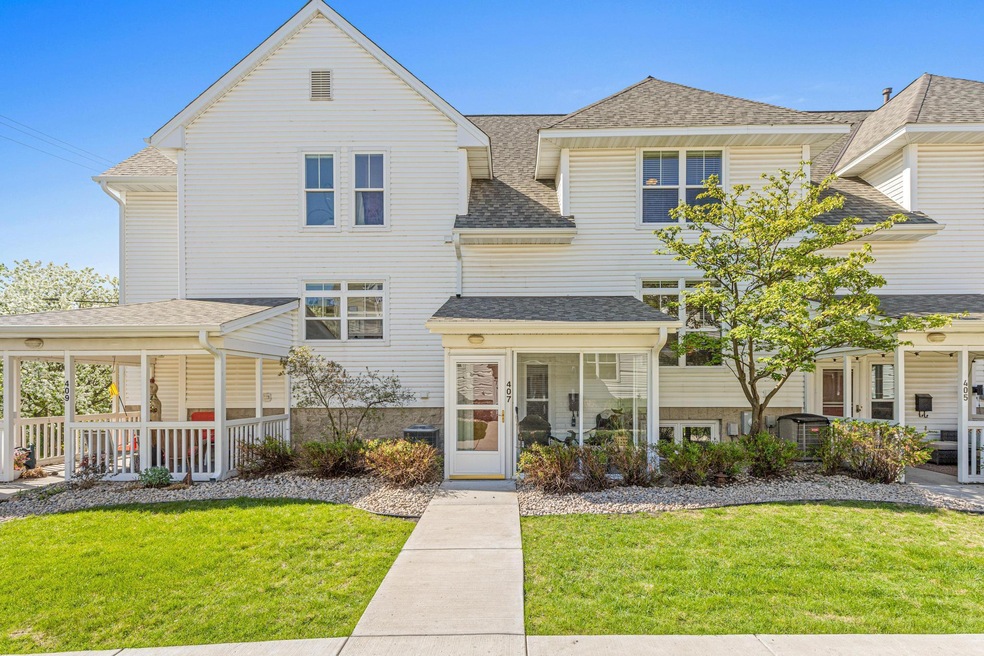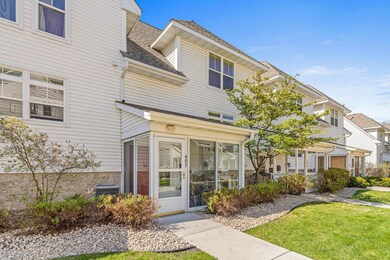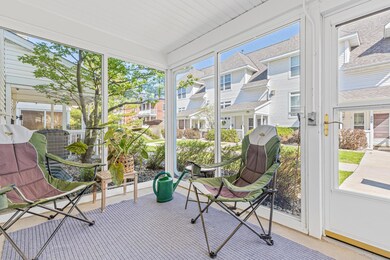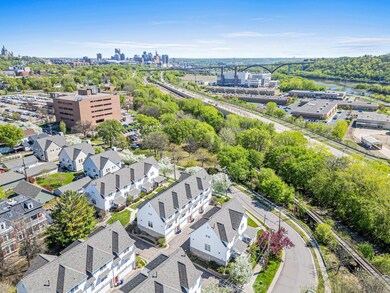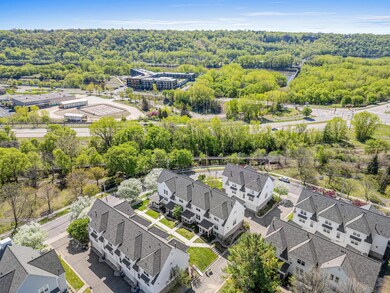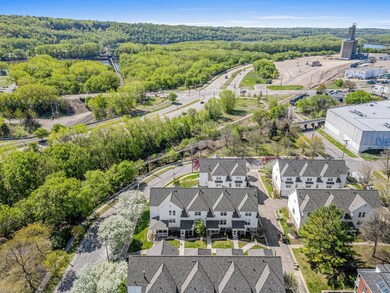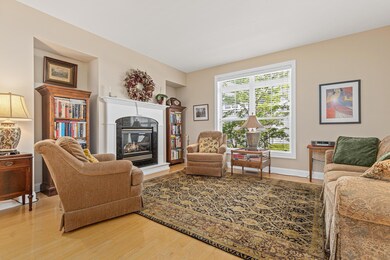
407 Colborne St Unit 407 Saint Paul, MN 55102
West Seventh NeighborhoodHighlights
- Den
- Stainless Steel Appliances
- 2 Car Attached Garage
- Central Senior High School Rated A-
- Porch
- Walk-In Closet
About This Home
As of July 2025Back on the market due to Buyer financing falling through! Welcome to 407 Colborne Street – a beautifully maintained and tastefully updated townhome nestled in the highly desirable West 7th neighborhood of Saint Paul. With its inviting living spaces, extensive upgrades, and unbeatable location, this home offers the perfect blend of comfort, style, and convenience. Step inside to find a bright, open living room with a cozy gas fireplace framed by bookshelves and large windows that flood the space with natural light. The adjoining sitting area and formal dining room make it easy to entertain or relax in comfort. Upstairs features a spacious primary suite with a beautifully updated full bathroom. The lower level is a standout feature, offering a flexible space with an egress window – making it fully conforming as a third bedroom, home office, or creative studio. Step outside to the private front patio, a quiet space for morning coffee or evening reading, and enjoy easy access to community green space and walking paths. Other key upgrades include: new Rheem water heater, fridge, and dishwasher (2017), popcorn ceiling removed throughout home (2017), new furnace and air conditioner (2020). Situated in one of Saint Paul’s most vibrant areas, you’re just blocks from restaurants, shops, and parks. This is more than a home – it’s a lifestyle. Experience the best of city living with the privacy and space of a townhome community. Quick close available!
Townhouse Details
Home Type
- Townhome
Est. Annual Taxes
- $4,910
Year Built
- Built in 2000
HOA Fees
- $453 Monthly HOA Fees
Parking
- 2 Car Attached Garage
- Tuck Under Garage
Interior Spaces
- 2-Story Property
- Living Room with Fireplace
- Den
Kitchen
- Range
- Microwave
- Dishwasher
- Stainless Steel Appliances
- Disposal
Bedrooms and Bathrooms
- 2 Bedrooms
- Walk-In Closet
Laundry
- Dryer
- Washer
Finished Basement
- Basement Fills Entire Space Under The House
- Basement Window Egress
Additional Features
- Porch
- 2,178 Sq Ft Lot
- Forced Air Heating and Cooling System
Community Details
- Association fees include maintenance structure, hazard insurance, lawn care, ground maintenance, trash, snow removal
- Bosanz Brothers Association, Phone Number (651) 457-8859
- Cic 386 Ths At River Heights Subdivision
Listing and Financial Details
- Assessor Parcel Number 122823240080
Ownership History
Purchase Details
Home Financials for this Owner
Home Financials are based on the most recent Mortgage that was taken out on this home.Purchase Details
Purchase Details
Similar Homes in the area
Home Values in the Area
Average Home Value in this Area
Purchase History
| Date | Type | Sale Price | Title Company |
|---|---|---|---|
| Warranty Deed | $340,000 | All American Title Company | |
| Warranty Deed | $250,363 | Liberty Title Inc | |
| Warranty Deed | $174,041 | -- |
Mortgage History
| Date | Status | Loan Amount | Loan Type |
|---|---|---|---|
| Open | $255,000 | New Conventional |
Property History
| Date | Event | Price | Change | Sq Ft Price |
|---|---|---|---|---|
| 07/24/2025 07/24/25 | Sold | $340,000 | +1.5% | $181 / Sq Ft |
| 07/23/2025 07/23/25 | Pending | -- | -- | -- |
| 06/25/2025 06/25/25 | For Sale | $335,000 | 0.0% | $179 / Sq Ft |
| 05/22/2025 05/22/25 | Pending | -- | -- | -- |
| 05/09/2025 05/09/25 | For Sale | $335,000 | -- | $179 / Sq Ft |
Tax History Compared to Growth
Tax History
| Year | Tax Paid | Tax Assessment Tax Assessment Total Assessment is a certain percentage of the fair market value that is determined by local assessors to be the total taxable value of land and additions on the property. | Land | Improvement |
|---|---|---|---|---|
| 2025 | $4,910 | $348,300 | $70,200 | $278,100 |
| 2023 | $4,910 | $322,300 | $70,200 | $252,100 |
| 2022 | $5,000 | $313,500 | $70,200 | $243,300 |
| 2021 | $4,618 | $313,000 | $70,200 | $242,800 |
| 2020 | $4,206 | $306,800 | $70,200 | $236,600 |
| 2019 | $3,986 | $260,800 | $27,500 | $233,300 |
| 2018 | $3,694 | $248,700 | $27,500 | $221,200 |
| 2017 | $3,086 | $236,900 | $27,500 | $209,400 |
| 2016 | $3,108 | $0 | $0 | $0 |
| 2015 | $3,464 | $206,000 | $20,600 | $185,400 |
| 2014 | $3,166 | $0 | $0 | $0 |
Agents Affiliated with this Home
-
Robert Snyder

Seller's Agent in 2025
Robert Snyder
eXp Realty
(651) 430-2970
2 in this area
255 Total Sales
-
Susan Lindstrom

Buyer's Agent in 2025
Susan Lindstrom
Edina Realty, Inc.
(612) 807-6141
1 in this area
146 Total Sales
Map
Source: NorthstarMLS
MLS Number: 6715991
APN: 12-28-23-24-0080
- 270 7th St W
- 319 Webster St
- 551 Saint Clair Ave
- 479 Michigan St
- 351 Saint Clair Ave
- 326 Arbor St
- 195 Oneida St
- 213 Ann St
- 451 Goodhue St
- 398 Banfil St
- 410 Vance St
- 46 Crocus Place
- 697 Tuscarora Ave
- 725 Watson Ave
- 275 Cliff St
- 683 Osceola Ave
- 374 Sturgis St
- 506 Grand Hill
- 614 Grand Ave Unit C
- 89 Douglas St
