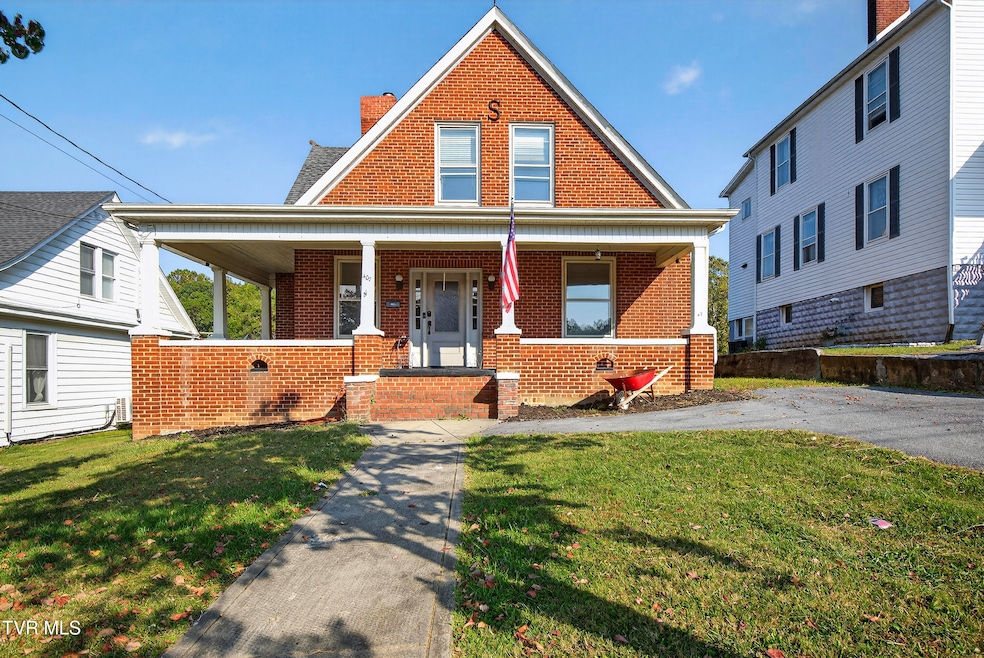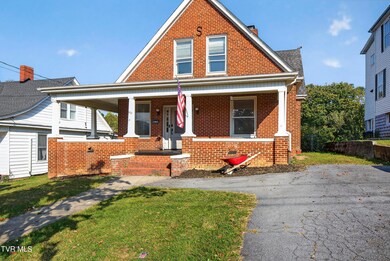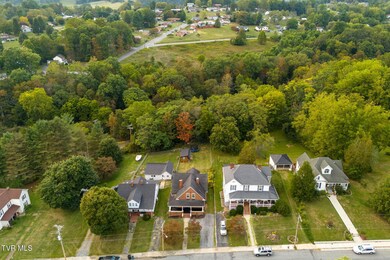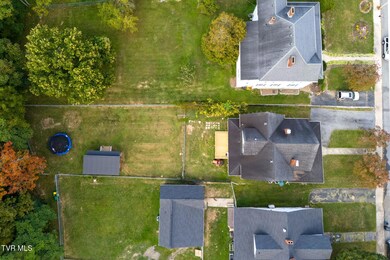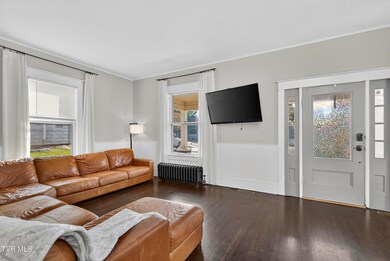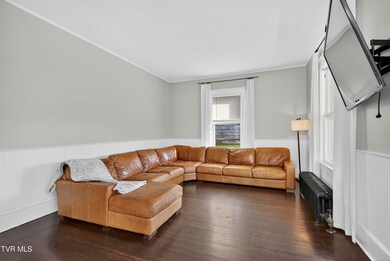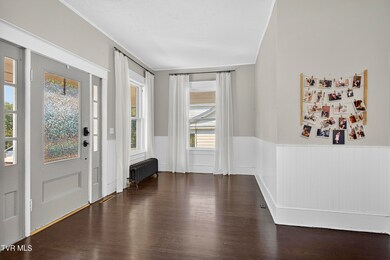407 College St Marion, VA 24354
Estimated payment $1,705/month
Highlights
- Craftsman Architecture
- Wood Flooring
- Covered Patio or Porch
- Marion Elementary School Rated 10
- No HOA
- Fireplace
About This Home
Discover this charming four-bedroom, two-bathroom home nestled in Marion's treasured Historic District. Step inside to appreciate the stunning hardwood floors that flow throughout the residence, complemented by impressive ten-foot ceilings that create an airy, spacious atmosphere. The heart of the home features a beautiful oak fireplace, perfect for entertaining guests. The kitchen has been thoughtfully updated with new appliances, making meal prep a pleasure rather than a chore. Each room showcases the property's historic character while providing comfortable living spaces for today's lifestyle. The thoughtful layout includes a generous primary bedroom and three additional bedrooms, offering flexibility for everyday living, home offices, or guest accommodations. Outside, you'll find a fully fenced backyard that provides security, ideal for pets, children's play, or outdoor gatherings. Location truly sets this property apart. Situated within walking distance of downtown Marion, residents enjoy easy access to local shops, restaurants, and community events. Nature enthusiasts will love the proximity to Hungry Mother State Park, offering hiking trails, fishing opportunities, and scenic beauty just a short drive. This property seamlessly blends historic charm with modern updates, creating a move-in ready home.
Open House Schedule
-
Sunday, November 23, 202512:00 to 2:00 pm11/23/2025 12:00:00 PM +00:0011/23/2025 2:00:00 PM +00:00Add to Calendar
Home Details
Home Type
- Single Family
Est. Annual Taxes
- $1,542
Year Built
- Built in 1958
Lot Details
- 0.4 Acre Lot
- Lot Dimensions are 50x297x55x308
- Back Yard Fenced
- Lot Has A Rolling Slope
- Property is in good condition
Home Design
- Craftsman Architecture
- Bungalow
- Brick Exterior Construction
- Plaster Walls
- Shingle Roof
Interior Spaces
- 2,210 Sq Ft Home
- 1.5-Story Property
- Fireplace
- Block Basement Construction
- Pull Down Stairs to Attic
Kitchen
- Gas Range
- Dishwasher
Flooring
- Wood
- Tile
Bedrooms and Bathrooms
- 4 Bedrooms
- 2 Full Bathrooms
Laundry
- Dryer
- Washer
Outdoor Features
- Covered Patio or Porch
Schools
- Marion Elementary And Middle School
- Marion High School
Utilities
- Cooling Available
- Heating System Uses Natural Gas
- Heat Pump System
Community Details
- No Home Owners Association
Listing and Financial Details
- Assessor Parcel Number 209-112-18 022136
Map
Home Values in the Area
Average Home Value in this Area
Tax History
| Year | Tax Paid | Tax Assessment Tax Assessment Total Assessment is a certain percentage of the fair market value that is determined by local assessors to be the total taxable value of land and additions on the property. | Land | Improvement |
|---|---|---|---|---|
| 2025 | $1,542 | $261,400 | $30,000 | $231,400 |
| 2024 | $1,542 | $261,400 | $30,000 | $231,400 |
| 2023 | $1,308 | $176,700 | $25,000 | $151,700 |
| 2022 | $1,308 | $176,700 | $25,000 | $151,700 |
| 2021 | $1,308 | $176,700 | $25,000 | $151,700 |
| 2020 | $1,308 | $176,700 | $25,000 | $151,700 |
| 2019 | $1,269 | $171,500 | $25,000 | $146,500 |
| 2018 | $1,269 | $171,500 | $25,000 | $146,500 |
| 2017 | $1,269 | $171,500 | $25,000 | $146,500 |
| 2016 | $1,269 | $171,500 | $25,000 | $146,500 |
| 2015 | $1,269 | $0 | $0 | $0 |
| 2014 | $1,074 | $0 | $0 | $0 |
Property History
| Date | Event | Price | List to Sale | Price per Sq Ft |
|---|---|---|---|---|
| 09/24/2025 09/24/25 | For Sale | $299,000 | -- | $135 / Sq Ft |
Purchase History
| Date | Type | Sale Price | Title Company |
|---|---|---|---|
| Warranty Deed | $203,000 | Blue Rdg Title&Stlmnt Agency | |
| Deed | $190,000 | -- |
Mortgage History
| Date | Status | Loan Amount | Loan Type |
|---|---|---|---|
| Open | $162,400 | Closed End Mortgage | |
| Previous Owner | $188,500 | New Conventional |
Source: Tennessee/Virginia Regional MLS
MLS Number: 9986193
APN: 209-112-18
- 346 North St
- 334 S Main St
- 244 W Main St
- 240 W Main St
- 135 York St
- 217 North St
- 127 Fairview St
- 223 Golfview Dr
- 530 Horne Ave
- 257 N Church St
- 259 N Church St
- 261 N Church St
- 263 N Church St
- 265 N Church St
- 267 N Church St
- 137 Cemetery St
- 220 Clinton Ave
- 810 Cumberland St
- 825 Cumberland St
- 544 S Church St
- 148 River St Unit 1
- 1811 Marion Manor Dr Unit F11
- 1802 Marion Manor Dr Unit F2
- 216 Caroline Dr
- 1421 N Main St Unit 6
- 1421 N Main St Unit 5
- 253 Goodpasture Hollow Rd
- 327 B 327 Sulphur Springs Rd
- 327 A 327 Sulphur Springs Rd
- 34386 Lee Hwy
- 159 Rd Unit 4
- 107 Carolina Ave Unit B
- 224 Wausau St
- 181 Barnett Dr Unit . B
- 1388 Adria Rd
- 16240 Amanda Ln
- 9312 Nc-194 Unit 2
- 17228 Ashley Hills Cir Unit 3
- 106 Blackwood Ct
- 1267 Elk View Rd Unit 1
