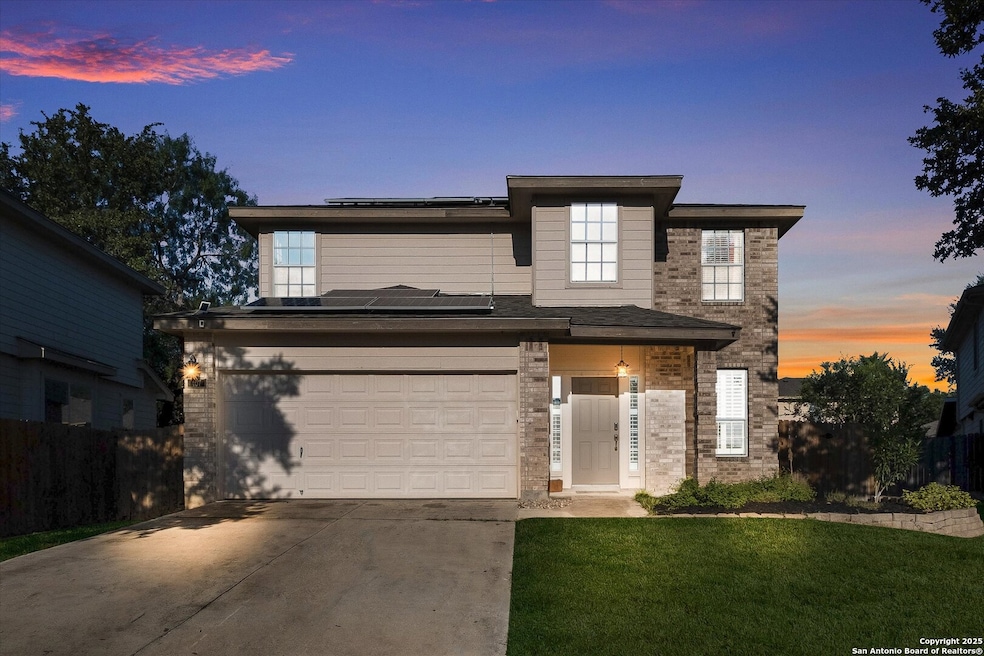
407 Dandelion Bend San Antonio, TX 78245
Estimated payment $2,086/month
Highlights
- Deck
- Solid Surface Countertops
- Community Pool
- Wood Flooring
- Two Living Areas
- Covered Patio or Porch
About This Home
Light-filled & spacious, this home offers a bright, open floorplan with 2 generous living areas, 2 dining spaces & comfortably sized bedrooms. Designer touches throughout include shutters, granite counters, stainless steel appliances, subway tile backsplashes, recessed lighting, engineered hardwood floors throughout including bedrooms & stairs, custom tile floors in kitchen + renovated kitchen. Primary suite includes double sinks, soaking tub, separate shower. Spacious primary closet (11x11), primary shower was fully renovated this year. Step outside to large wood deck , complete with hot tub & grassy play area. Paid off solar panels on house means low, energy bill ($130/mo in summer, $15/mo in spring). Upgrades include inside AC unit 5 yrs ago, water heater 3 yrs ago, roof 2025. Enjoy access to the community pool, playground & dog park. Located in Northside ISD with Mora Elementary School in the community! Also located approximately 1 mile from Costco, shopping & restaurants!
Home Details
Home Type
- Single Family
Est. Annual Taxes
- $5,205
Year Built
- Built in 2006
Lot Details
- 5,314 Sq Ft Lot
HOA Fees
- $35 Monthly HOA Fees
Parking
- 2 Car Attached Garage
Home Design
- Brick Exterior Construction
- Slab Foundation
- Composition Roof
Interior Spaces
- 2,214 Sq Ft Home
- Property has 2 Levels
- Ceiling Fan
- Recessed Lighting
- Window Treatments
- Two Living Areas
- Fire and Smoke Detector
Kitchen
- Double Oven
- Stove
- Cooktop
- Microwave
- Dishwasher
- Solid Surface Countertops
- Disposal
Flooring
- Wood
- Ceramic Tile
Bedrooms and Bathrooms
- 3 Bedrooms
- Walk-In Closet
- Soaking Tub
Laundry
- Laundry Room
- Washer Hookup
Outdoor Features
- Deck
- Covered Patio or Porch
Schools
- Luna Middle School
- Brennan High School
Utilities
- Central Heating and Cooling System
- Window Unit Heating System
- Cable TV Available
Listing and Financial Details
- Legal Lot and Block 31 / 11
- Assessor Parcel Number 043613110310
- Seller Concessions Not Offered
Community Details
Overview
- $200 HOA Transfer Fee
- Lifetime HOA Management Company Association
- Built by D.R. Horton
- Amhurst Subdivision
- Mandatory home owners association
Recreation
- Community Pool
- Park
Map
Home Values in the Area
Average Home Value in this Area
Tax History
| Year | Tax Paid | Tax Assessment Tax Assessment Total Assessment is a certain percentage of the fair market value that is determined by local assessors to be the total taxable value of land and additions on the property. | Land | Improvement |
|---|---|---|---|---|
| 2025 | $3,809 | $265,100 | $49,780 | $215,320 |
| 2024 | $3,809 | $280,228 | $49,040 | $234,650 |
| 2023 | $3,809 | $254,753 | $49,040 | $240,830 |
| 2022 | $4,682 | $231,594 | $40,930 | $218,720 |
| 2021 | $4,425 | $210,540 | $37,220 | $173,320 |
| 2020 | $4,273 | $198,710 | $32,920 | $165,790 |
| 2019 | $4,300 | $193,660 | $32,920 | $160,740 |
| 2018 | $4,019 | $180,860 | $32,920 | $147,940 |
| 2017 | $4,021 | $180,570 | $32,340 | $148,230 |
| 2016 | $3,979 | $178,670 | $32,340 | $146,330 |
| 2015 | $3,440 | $176,100 | $32,340 | $143,760 |
| 2014 | $3,440 | $162,850 | $0 | $0 |
Property History
| Date | Event | Price | Change | Sq Ft Price |
|---|---|---|---|---|
| 09/05/2025 09/05/25 | For Sale | $299,000 | -- | $135 / Sq Ft |
Purchase History
| Date | Type | Sale Price | Title Company |
|---|---|---|---|
| Warranty Deed | -- | Dhi Title |
Mortgage History
| Date | Status | Loan Amount | Loan Type |
|---|---|---|---|
| Open | $148,000 | New Conventional | |
| Closed | $173,208 | FHA |
Similar Homes in San Antonio, TX
Source: San Antonio Board of REALTORS®
MLS Number: 1898462
APN: 04361-311-0310
- 411 Dandelion Bend
- 11734 Tahoka Daisy
- 435 Dandelion Bend
- 714 Celosia
- 11615 Huisache Daisy
- 12037 Poinciana St
- 411 Muscari Rd
- 602 Empresario Dr
- 11454 Arabette
- 11943 Manzanita
- 12134 Sonni Field
- 418 Diver Point
- 11818 Ledbury
- 710 Pinafore St
- 11806 Quailbrook
- 11515 Wayward Daisy
- 12312 White Birch St
- 1106 Saxonhill Dr
- 215 Quince Flower
- 322 Wiggins Creek
- 11611 Purple Mint
- 11614 Huisache Daisy
- 11618 Fm 1957 Unit 2
- 11810 Lemonmint Pkwy
- 12227 Potranco Rd
- 11527 Arabette
- 12227 Fm1957
- 903 Saxonhill Dr
- 411 Muscari Rd
- 11623 Sweet Pea Run
- 189 Empresario Dr
- 215 Empresario Dr
- 523 Muscari
- 11427 Arabette
- 423 Irongate Ridge
- 11303 Camassia
- 642 Fort Concho
- 11515 Valley Garden
- 322 Eucharis
- 11719 Wayward Daisy






