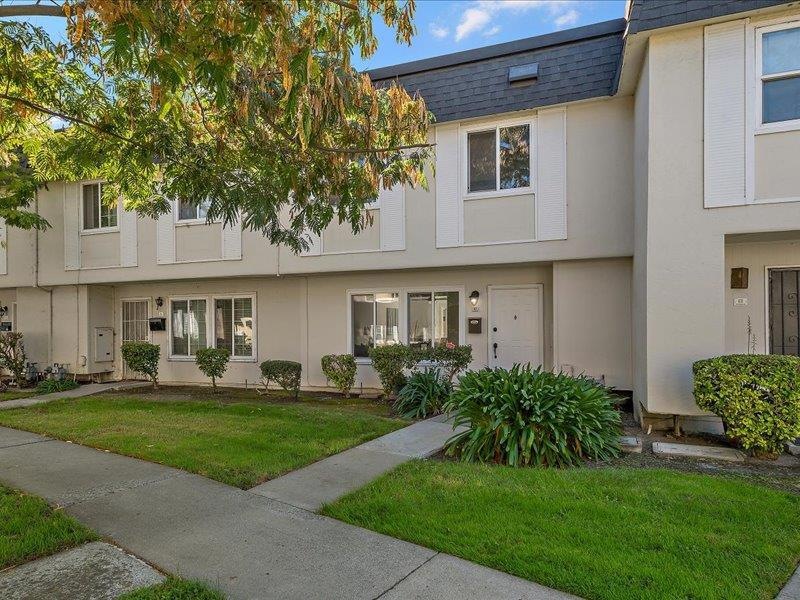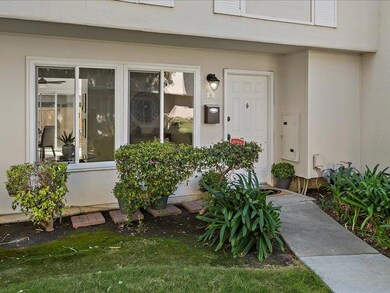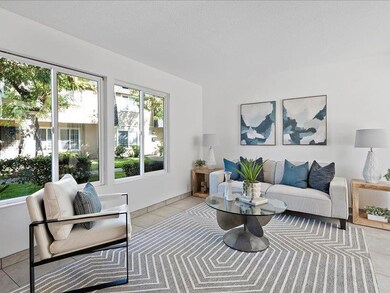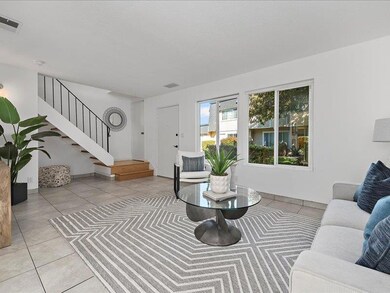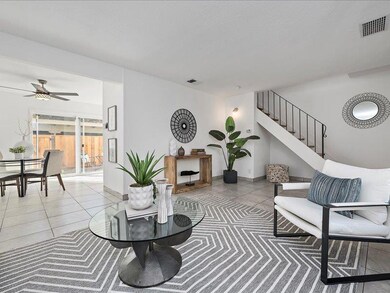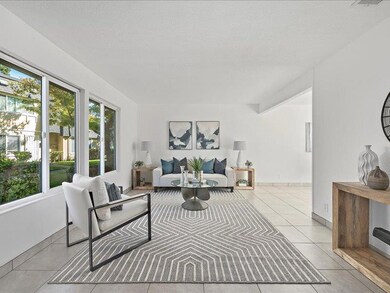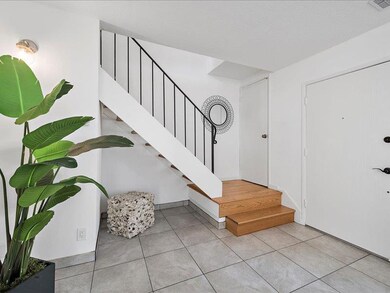
407 Don Fernando Way San Jose, CA 95123
Del Robles NeighborhoodHighlights
- Private Pool
- Primary Bedroom Suite
- Quartz Countertops
- Santa Teresa High School Rated A
- Wood Flooring
- Breakfast Area or Nook
About This Home
As of December 2024Nicest PUD, Planned Unit Development, in the complex. Shows Great. Home has Section 1 termite clearance. Freshly painted exterior with all new fencing and gate. Ceilings were retextured. Just refinished real hardwood oak floors. New interior paint. All tiled floors downstairs. Double pane windows. Brand new kitchen with: custom wood cabinets, quartz counter and backsplash, stainless steel kitchen sink with pull down faucet, breakfast bar, garbage disposal & Whirlpool Stainless Steel Appliances: Dishwasher, Stove & Double Door Refrigerator & New Pantry. New cabinets above laundry area. New Ceiling fan in dining area. New plugs, switches & hardware. Water Heater Installed in 2023. New closet doors, lighting & more. Walk in full size floor to ceiling shower, clear shower doors, new lighting, mirror, medicine cabinets and hardware. Updated downstairs bathroom. Slider to patio off dining area. Large two car carport right outside of patio area. Storage area. Convenient location off Highway 85. Walk to coffee, food & grocery store. Shows very light and bright. Good location in complex. Low Homeowners dues.
Last Agent to Sell the Property
Coldwell Banker Realty License #00942858 Listed on: 10/23/2024

Townhouse Details
Home Type
- Townhome
Est. Annual Taxes
- $5,363
Year Built
- Built in 1970
Lot Details
- Gated Home
- Wood Fence
- Back Yard Fenced
- Mostly Level
- Grass Covered Lot
HOA Fees
- $325 Monthly HOA Fees
Home Design
- Slab Foundation
- Wood Frame Construction
- Composition Roof
Interior Spaces
- 1,156 Sq Ft Home
- 2-Story Property
- Ceiling Fan
- Double Pane Windows
Kitchen
- Breakfast Area or Nook
- Breakfast Bar
- Electric Oven
- Self-Cleaning Oven
- Range Hood
- Ice Maker
- ENERGY STAR Qualified Appliances
- Quartz Countertops
- Disposal
Flooring
- Wood
- Tile
Bedrooms and Bathrooms
- 3 Bedrooms
- Primary Bedroom Suite
- Dual Flush Toilets
- Low Flow Toliet
- Walk-in Shower
- Low Flow Shower
Laundry
- Laundry in unit
- Electric Dryer Hookup
Parking
- 2 Carport Spaces
- On-Street Parking
Outdoor Features
- Private Pool
- Balcony
Utilities
- Forced Air Heating System
- Vented Exhaust Fan
- Separate Meters
Listing and Financial Details
- Assessor Parcel Number 464-15-004
Community Details
Overview
- Association fees include common area electricity, common area gas, exterior painting, fencing, insurance - common area, insurance - structure, landscaping / gardening, maintenance - common area, maintenance - exterior, maintenance - road, management fee, reserves, roof
- 394 Units
- Blossom Hill Homes Association
- Built by Blossom Hill Homes
Recreation
- Community Playground
Pet Policy
- Dogs and Cats Allowed
Ownership History
Purchase Details
Home Financials for this Owner
Home Financials are based on the most recent Mortgage that was taken out on this home.Purchase Details
Home Financials for this Owner
Home Financials are based on the most recent Mortgage that was taken out on this home.Purchase Details
Purchase Details
Home Financials for this Owner
Home Financials are based on the most recent Mortgage that was taken out on this home.Similar Homes in San Jose, CA
Home Values in the Area
Average Home Value in this Area
Purchase History
| Date | Type | Sale Price | Title Company |
|---|---|---|---|
| Grant Deed | $721,500 | Old Republic Title | |
| Grant Deed | -- | First American Title Company | |
| Interfamily Deed Transfer | -- | None Available | |
| Grant Deed | $205,000 | Commonwealth Land Title Co |
Mortgage History
| Date | Status | Loan Amount | Loan Type |
|---|---|---|---|
| Open | $521,500 | New Conventional | |
| Previous Owner | $220,000 | New Conventional | |
| Previous Owner | $300,000 | Credit Line Revolving | |
| Previous Owner | $250,000 | Credit Line Revolving | |
| Previous Owner | $190,000 | Credit Line Revolving | |
| Previous Owner | $164,000 | Unknown | |
| Previous Owner | $164,000 | No Value Available |
Property History
| Date | Event | Price | Change | Sq Ft Price |
|---|---|---|---|---|
| 12/19/2024 12/19/24 | Sold | $721,500 | -3.8% | $624 / Sq Ft |
| 11/26/2024 11/26/24 | Pending | -- | -- | -- |
| 11/20/2024 11/20/24 | For Sale | $749,950 | 0.0% | $649 / Sq Ft |
| 11/11/2024 11/11/24 | Pending | -- | -- | -- |
| 10/23/2024 10/23/24 | For Sale | $749,950 | -- | $649 / Sq Ft |
Tax History Compared to Growth
Tax History
| Year | Tax Paid | Tax Assessment Tax Assessment Total Assessment is a certain percentage of the fair market value that is determined by local assessors to be the total taxable value of land and additions on the property. | Land | Improvement |
|---|---|---|---|---|
| 2024 | $5,363 | $308,876 | $154,438 | $154,438 |
| 2023 | $5,363 | $302,820 | $151,410 | $151,410 |
| 2022 | $5,217 | $296,884 | $148,442 | $148,442 |
| 2021 | $5,098 | $291,064 | $145,532 | $145,532 |
| 2020 | $4,954 | $288,080 | $144,040 | $144,040 |
| 2019 | $4,823 | $282,432 | $141,216 | $141,216 |
| 2018 | $4,774 | $276,896 | $138,448 | $138,448 |
| 2017 | $4,705 | $271,468 | $135,734 | $135,734 |
| 2016 | $4,478 | $266,146 | $133,073 | $133,073 |
| 2015 | $4,377 | $262,150 | $131,075 | $131,075 |
| 2014 | $3,827 | $257,016 | $128,508 | $128,508 |
Agents Affiliated with this Home
-
Tracy Webb

Seller's Agent in 2024
Tracy Webb
Coldwell Banker Realty
(408) 313-8294
1 in this area
28 Total Sales
-
Huan Do
H
Buyer's Agent in 2024
Huan Do
North Valley Realty Group
(408) 642-5533
1 in this area
8 Total Sales
Map
Source: MLSListings
MLS Number: ML81984583
APN: 464-15-004
- 5555 Entrada Cedros
- 5484 Don Andres Way
- 5459 Entrada Cedros
- 5504 Don Marcello Ct
- 5665 Comanche Dr
- 5521 Sean Cir Unit 79
- 5386 Borneo Cir
- 5535 Sean Cir Unit 61
- 5510 Sean Cir Unit 103
- 502 Sioux Ln
- 5690 Saxony Ct
- 5419 Colony Green Dr
- 255 Sumba Ct
- 653 Martinique Ct
- 310 Tradewinds Dr Unit 8
- 441 Colony Knoll Dr
- 5806 Blossom Ave
- 5774 Crow Ln
- 5404 Colony Park Cir
- 5368 Colony Park Cir Unit 258
