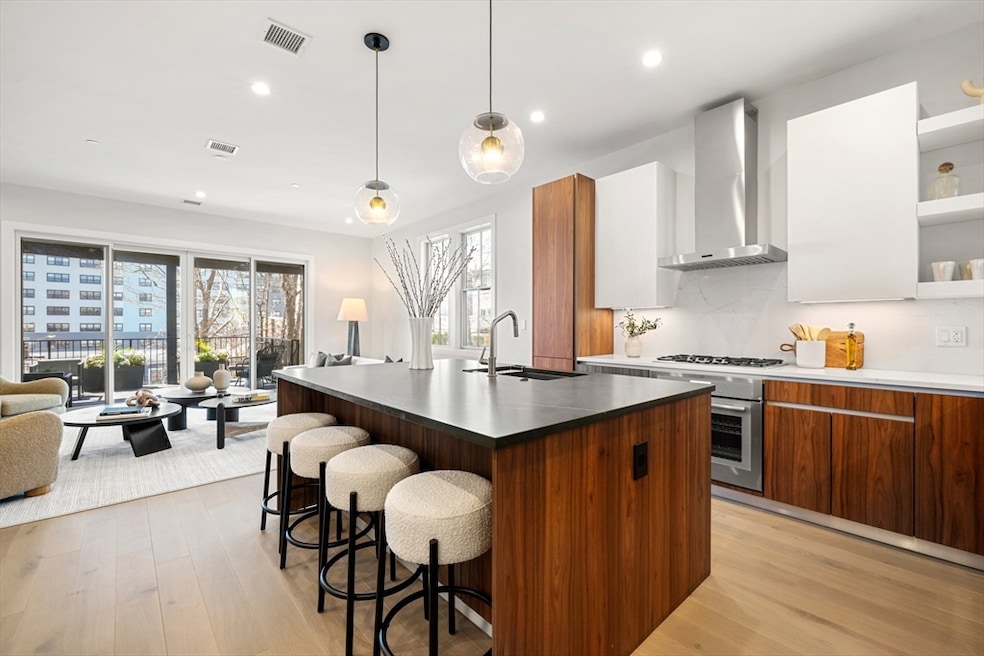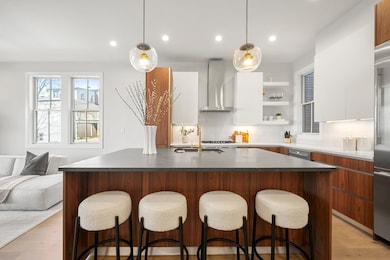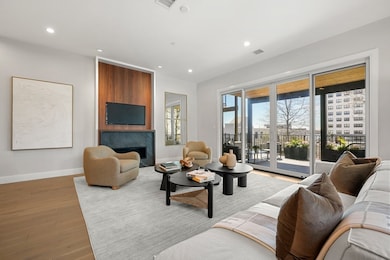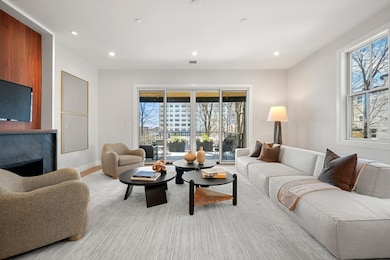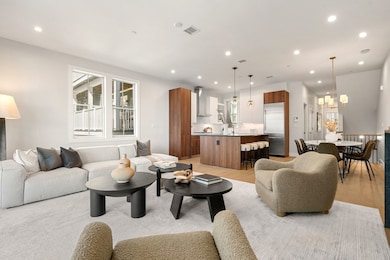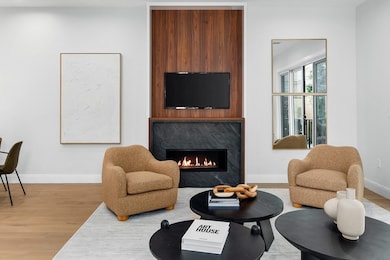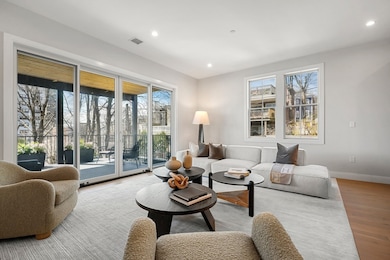
407 E 7th St Unit 1 Boston, MA 02127
South Boston NeighborhoodHighlights
- Bay View
- Deck
- 1 Fireplace
- Waterfront
- Property is near public transit
- Jogging Path
About This Home
As of December 2024Ground-up new construction duplex only 2 blocks from the beach boasts an unparalleled private outdoor city oasis including sprawling backyard, patio + rear deck. Over 2,300 SF spanning 2 levels, this home offers a versatile floor plan with 2 primary suite options, exceptional natural light and soaring ceilings throughout. The showstopping custom Italian kitchen blends large, stylish Soapstone Metropolis center island with seating for 4 and classic Calacatta Miraggio countertops. Thermador appliances and ample cabinet space complete this chef’s kitchen which opens to dining & sprawling living area featuring gas fireplace & wall of glass leading out to large private deck with a water view! 3 generously sized bedrooms feature high end en-suite baths & bonus 4th bed is perfect for a home office, gym or nursery. The dreamy backyard can be accessed from both levels of the home and provides the perfect private setting for puppies, kids or grilling/ entertaining friends and family!
Property Details
Home Type
- Condominium
Year Built
- Built in 2023
Lot Details
- Waterfront
- Fenced Yard
- Fenced
HOA Fees
- $441 Monthly HOA Fees
Home Design
- Rubber Roof
Interior Spaces
- 2,308 Sq Ft Home
- 2-Story Property
- 1 Fireplace
- Bay Views
- Laundry in unit
Bedrooms and Bathrooms
- 4 Bedrooms
Parking
- 1 Car Parking Space
- Off-Street Parking
- Rented or Permit Required
Outdoor Features
- Walking Distance to Water
- Deck
- Patio
Location
- Property is near public transit
- Property is near schools
Utilities
- Forced Air Heating and Cooling System
Listing and Financial Details
- Assessor Parcel Number 1412574
Community Details
Overview
- Association fees include water, sewer, insurance, maintenance structure, ground maintenance, snow removal, reserve funds
- 2 Units
Amenities
- Coin Laundry
Recreation
- Park
- Jogging Path
- Bike Trail
Pet Policy
- Pets Allowed
Similar Homes in Boston, MA
Home Values in the Area
Average Home Value in this Area
Property History
| Date | Event | Price | Change | Sq Ft Price |
|---|---|---|---|---|
| 01/23/2025 01/23/25 | For Rent | $10,000 | 0.0% | -- |
| 12/31/2024 12/31/24 | Sold | $1,690,000 | +16800.0% | $732 / Sq Ft |
| 11/11/2024 11/11/24 | Pending | -- | -- | -- |
| 10/11/2024 10/11/24 | For Rent | $10,000 | 0.0% | -- |
| 08/06/2024 08/06/24 | Price Changed | $1,700,000 | -5.3% | $737 / Sq Ft |
| 07/05/2024 07/05/24 | For Sale | $1,795,000 | 0.0% | $778 / Sq Ft |
| 06/29/2024 06/29/24 | Pending | -- | -- | -- |
| 04/30/2024 04/30/24 | Price Changed | $1,795,000 | -2.9% | $778 / Sq Ft |
| 04/18/2024 04/18/24 | For Sale | $1,849,000 | -- | $801 / Sq Ft |
Tax History Compared to Growth
Agents Affiliated with this Home
-
The Biega + Kilgore Team

Seller's Agent in 2024
The Biega + Kilgore Team
Compass
(617) 504-7814
25 in this area
272 Total Sales
-
Stephanie Crawford

Buyer's Agent in 2024
Stephanie Crawford
Real Broker MA, LLC
(617) 416-0593
4 in this area
58 Total Sales
Map
Source: MLS Property Information Network (MLS PIN)
MLS Number: 73225669
- 399 E 7th St Unit 3
- 444 E 8th St Unit 1
- 20 Winfield St Unit 1
- 58 Thomas Park
- 8 Story St
- 454-456 E 6th St
- 59 Story St Unit 3
- 170 H St
- 53 Thomas Park Unit 2
- 123 H St
- 511 E 8th St Unit 1
- 493 E 7th St
- 12 Springer St Unit 3
- 496 E 7th St Unit 1
- 515 E 8th St Unit 1
- 11 Pacific St
- 521 E 8th St Unit 6
- 4 Pacific St
- 110 Old Harbor St
- 5 Burrill Place
