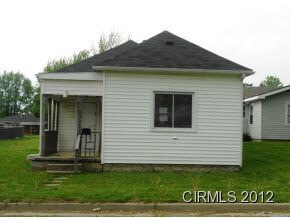
407 E Charles St Marion, IN 46952
Foster NeighborhoodHighlights
- Covered patio or porch
- 1-Story Property
- Carpet
- 1 Car Detached Garage
- Forced Air Heating System
- 5-minute walk to Charles Mill Park
About This Home
As of September 2021Cozy 2 Bedroom House with maintenance free exterior. Updates include newer electrical box, replacement windows, entry doors, furnace and kitchen cabinets. One car detached agage. This home needs some finishing work, but much cheaper than rent.
Last Agent to Sell the Property
STEVE SMITHLEY
Ness Bros. Realtors & Auctioneers
Home Details
Home Type
- Single Family
Year Built
- Built in 1910
Lot Details
- 7,405 Sq Ft Lot
- Lot Dimensions are 55x132
Parking
- 1 Car Detached Garage
Home Design
- Vinyl Construction Material
Interior Spaces
- 1,104 Sq Ft Home
- 1-Story Property
- Unfinished Basement
- Crawl Space
- Electric Dryer Hookup
Flooring
- Carpet
- Laminate
Bedrooms and Bathrooms
- 2 Bedrooms
- 1 Full Bathroom
Outdoor Features
- Covered patio or porch
Utilities
- Forced Air Heating System
- Heating System Uses Gas
- Cable TV Available
Listing and Financial Details
- Assessor Parcel Number 27-02-32-203-168.000-033
Ownership History
Purchase Details
Home Financials for this Owner
Home Financials are based on the most recent Mortgage that was taken out on this home.Purchase Details
Purchase Details
Home Financials for this Owner
Home Financials are based on the most recent Mortgage that was taken out on this home.Purchase Details
Map
Similar Homes in Marion, IN
Home Values in the Area
Average Home Value in this Area
Purchase History
| Date | Type | Sale Price | Title Company |
|---|---|---|---|
| Deed | $44,500 | None Available | |
| Quit Claim Deed | -- | None Available | |
| Special Warranty Deed | -- | None Available | |
| Special Warranty Deed | -- | None Available |
Mortgage History
| Date | Status | Loan Amount | Loan Type |
|---|---|---|---|
| Open | $40,050 | Stand Alone Refi Refinance Of Original Loan | |
| Previous Owner | $76,000 | Stand Alone Refi Refinance Of Original Loan | |
| Previous Owner | $4,443 | FHA |
Property History
| Date | Event | Price | Change | Sq Ft Price |
|---|---|---|---|---|
| 09/29/2021 09/29/21 | Sold | $44,500 | -10.8% | $40 / Sq Ft |
| 06/17/2021 06/17/21 | For Sale | $49,900 | +269.6% | $45 / Sq Ft |
| 10/12/2012 10/12/12 | Sold | $13,500 | -22.9% | $12 / Sq Ft |
| 10/08/2012 10/08/12 | Pending | -- | -- | -- |
| 04/24/2012 04/24/12 | For Sale | $17,500 | -- | $16 / Sq Ft |
Tax History
| Year | Tax Paid | Tax Assessment Tax Assessment Total Assessment is a certain percentage of the fair market value that is determined by local assessors to be the total taxable value of land and additions on the property. | Land | Improvement |
|---|---|---|---|---|
| 2024 | $455 | $56,800 | $6,200 | $50,600 |
| 2023 | $421 | $54,400 | $6,200 | $48,200 |
| 2022 | $944 | $47,200 | $5,400 | $41,800 |
| 2021 | $872 | $43,600 | $5,400 | $38,200 |
| 2020 | $792 | $39,600 | $5,400 | $34,200 |
| 2019 | $754 | $37,700 | $5,400 | $32,300 |
| 2018 | $710 | $35,500 | $4,900 | $30,600 |
| 2017 | $716 | $35,800 | $4,900 | $30,900 |
| 2016 | $398 | $19,900 | $4,900 | $15,000 |
| 2014 | $390 | $19,500 | $4,800 | $14,700 |
| 2013 | $390 | $19,200 | $4,800 | $14,400 |
Source: Indiana Regional MLS
MLS Number: 795011
APN: 27-02-32-203-168.000-033
- 528 E Wiley St
- 624 N Washington St
- 325 E Marshall St
- 1513 N Quarry Rd
- 702 W MacAlan Dr
- 647 Candlewood Dr
- 1502 N Baldwin Ave
- 936 Gustave Place
- 321 E Grant St
- 519 E Grant St
- 1200 N Manor Dr
- 509 E River Blvd
- 1622 W Parkview Dr
- 1009 N Oxford Dr
- 307 N Campbell Ave
- 721 W Jeffras Ave
- 1106 N Western Ave
- 515 W Spencer Ave
- 614 W Nelson St
- 1200 W Euclid Ave
