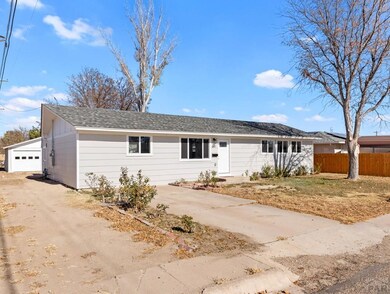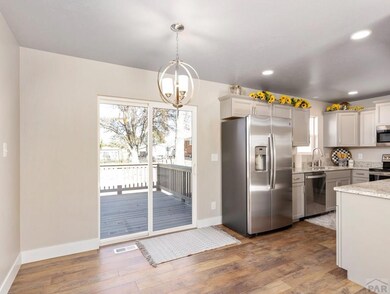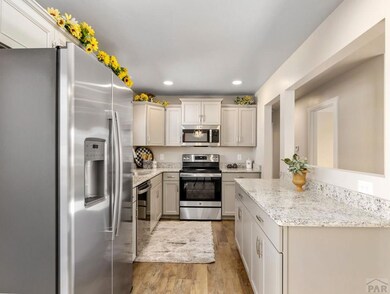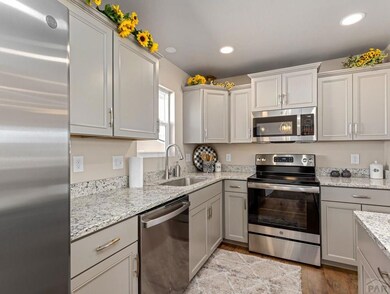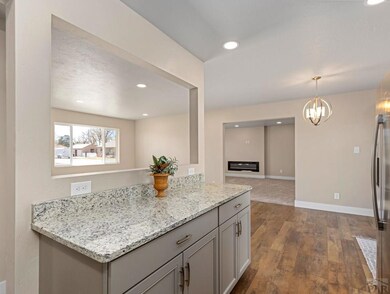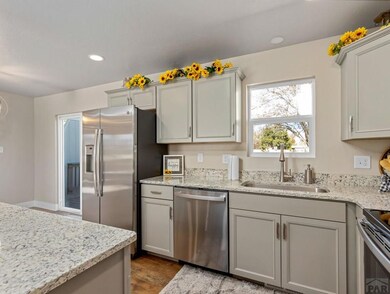
407 E Florence Ave Fowler, CO 81039
Highlights
- RV Access or Parking
- Deck
- Ranch Style House
- New Flooring
- Newly Painted Property
- Granite Countertops
About This Home
As of May 2025MUST SEE!! Come live your best life in this beautiful move in ready 3 bedroom (Could be 4 bedroom), 2 bath, 2 car detached garage. This home has the AWE factor! Check out all the custom features on this one level ranch style home. As you walk through this beautiful home you will notice all of the features such as new flooring, light fixtures, custom paint colors, cabinets, electrical, plumbing, granite countertops, electric fireplace, walk in shower, windows, doors, trim, central air, roof and the list goes on and on. Your kitchen will be your favorite part preparing meals on your awesome granite countertops and all of gray stylish cabinets that include brand new GE stainless steel appliances. The oversized living room would be ideal for family spending time together and includes an electric LED fireplace that makes this room very cozy. The deck could be for your romantic morning coffee's or summer bbq parties. There is room for plenty of parking. Start making family memories today with all of the amenities this home offers! Small town living that is 30 minutes from Pueblo for convenience. A brand new high school is being built and Fowler has a great school system.
Last Agent to Sell the Property
Diamond Realty Brokerage Phone: 7194060580 License #100036867 Listed on: 11/09/2022
Last Buyer's Agent
Meghan Billet
Keller Williams Performance Realty
Home Details
Home Type
- Single Family
Est. Annual Taxes
- $330
Year Built
- Built in 1959
Lot Details
- 8,756 Sq Ft Lot
- Lot Dimensions are 68 x 127
- Landscaped with Trees
- Lawn
- Garden
Parking
- 2 Car Detached Garage
- RV Access or Parking
Home Design
- Ranch Style House
- Newly Painted Property
- Frame Construction
- Composition Roof
- Wood Siding
- Lead Paint Disclosure
Interior Spaces
- 1,344 Sq Ft Home
- Electric Fireplace
- Double Pane Windows
- Low Emissivity Windows
- Family Room
- Living Room
- Dining Room
- New Flooring
- Fire and Smoke Detector
- Laundry on main level
Kitchen
- Electric Oven or Range
- Built-In Microwave
- Dishwasher
- Granite Countertops
- Disposal
Bedrooms and Bathrooms
- 3 Bedrooms
- Walk-In Closet
- 2 Bathrooms
- Walk-in Shower
Outdoor Features
- Deck
- Shed
Utilities
- Refrigerated Cooling System
- Forced Air Heating System
- Heating System Uses Natural Gas
- Tankless Water Heater
- Gas Water Heater
Community Details
- No Home Owners Association
- Fowler Subdivision
Listing and Financial Details
- Exclusions: Staging and decorating items
Ownership History
Purchase Details
Home Financials for this Owner
Home Financials are based on the most recent Mortgage that was taken out on this home.Purchase Details
Home Financials for this Owner
Home Financials are based on the most recent Mortgage that was taken out on this home.Purchase Details
Similar Homes in Fowler, CO
Home Values in the Area
Average Home Value in this Area
Purchase History
| Date | Type | Sale Price | Title Company |
|---|---|---|---|
| Special Warranty Deed | $280,000 | Fntc | |
| Warranty Deed | -- | -- | |
| Special Warranty Deed | $120,000 | None Available |
Mortgage History
| Date | Status | Loan Amount | Loan Type |
|---|---|---|---|
| Previous Owner | $265,734 | VA | |
| Previous Owner | $50,650 | New Conventional |
Property History
| Date | Event | Price | Change | Sq Ft Price |
|---|---|---|---|---|
| 05/12/2025 05/12/25 | Sold | $280,000 | 0.0% | $201 / Sq Ft |
| 04/09/2025 04/09/25 | For Sale | $280,000 | +9.2% | $201 / Sq Ft |
| 12/30/2022 12/30/22 | Sold | $256,500 | +2.6% | $191 / Sq Ft |
| 11/13/2022 11/13/22 | Price Changed | $249,900 | +4.2% | $186 / Sq Ft |
| 11/09/2022 11/09/22 | For Sale | $239,900 | -- | $178 / Sq Ft |
Tax History Compared to Growth
Tax History
| Year | Tax Paid | Tax Assessment Tax Assessment Total Assessment is a certain percentage of the fair market value that is determined by local assessors to be the total taxable value of land and additions on the property. | Land | Improvement |
|---|---|---|---|---|
| 2024 | $385 | $4,613 | $645 | $3,968 |
| 2023 | $385 | $4,613 | $645 | $3,968 |
| 2022 | $324 | $3,864 | $669 | $3,195 |
| 2021 | $330 | $3,974 | $688 | $3,286 |
| 2020 | $290 | $4,161 | $688 | $3,473 |
| 2019 | $291 | $4,161 | $688 | $3,473 |
| 2018 | $297 | $3,873 | $693 | $3,180 |
| 2017 | $297 | $3,873 | $693 | $3,180 |
| 2016 | $292 | $3,825 | $766 | $3,059 |
| 2015 | $356 | $3,825 | $766 | $3,059 |
| 2014 | $356 | $3,767 | $766 | $3,001 |
Agents Affiliated with this Home
-
Shelby McCuistion

Seller's Agent in 2025
Shelby McCuistion
Roots Real Estate
(970) 225-2202
88 Total Sales
-
Amber harris
A
Seller's Agent in 2022
Amber harris
Diamond Realty
(719) 821-6651
98 Total Sales
-
M
Buyer's Agent in 2022
Meghan Billet
Keller Williams Performance Realty
Map
Source: Pueblo Association of REALTORS®
MLS Number: 207013
APN: 4375-163-17003

