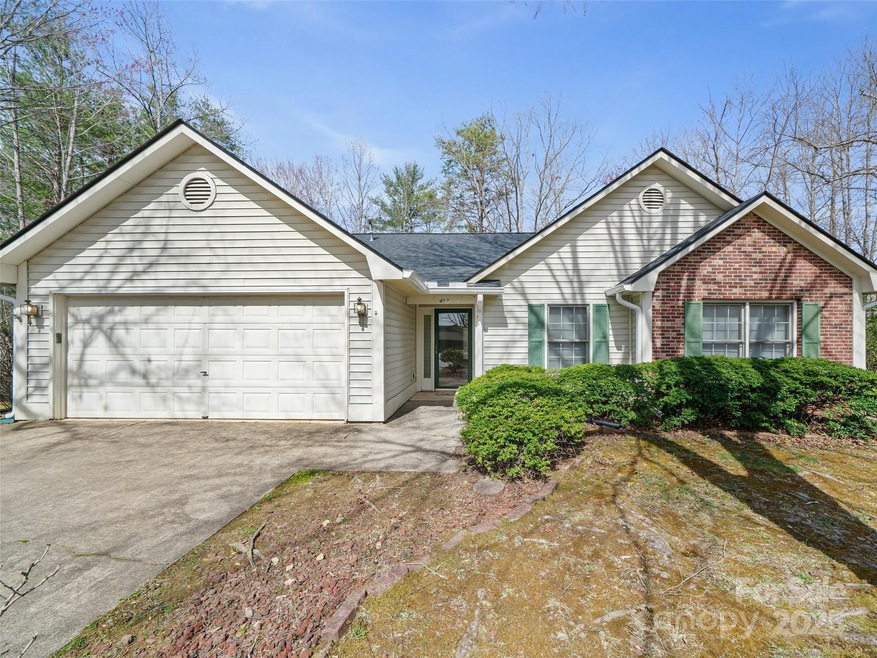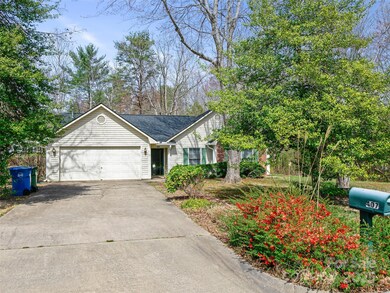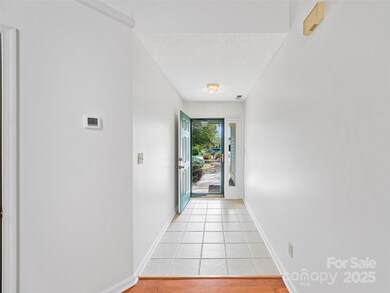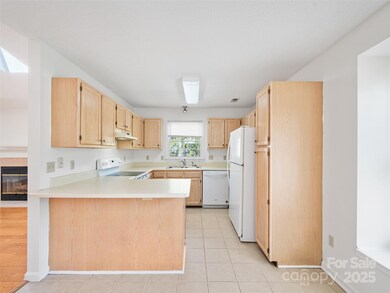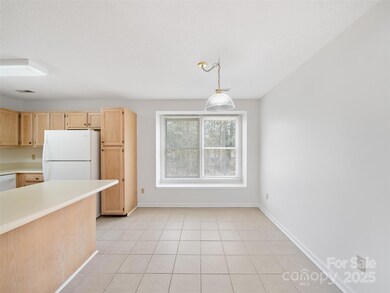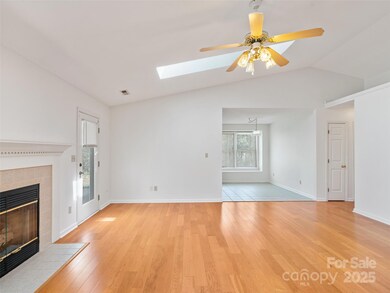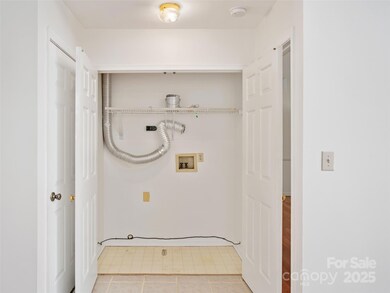
407 E Glensprings Ct Fletcher, NC 28732
Highlights
- Airport or Runway
- Wooded Lot
- Wood Flooring
- Open Floorplan
- Ranch Style House
- Cul-De-Sac
About This Home
As of April 2025This 3 bedroom 2 bath 1444sf home is ideally located, convenient to both Asheville and Hendersonville. There is a cathedral ceiling living room, spacious master bedroom with ensuite bath, and two spacious bedrooms. The kitchen is large with adjacent dining area and breakfast bar. Lots of light and warm color. The back and side yards provide room for gardening, pets, and playroom for kids. Two car attached garage. The Southchase neighborhood is friendily and walkable. The house is located on a cul de sac. There is room for a full size washer and dryer in the laundry closet located on the main floor. The lot is flat with no entry obstacles. Engineered wood floors in living room and bedrooms with tile floors in the kitchen, dining room and baths. Seller is NC licensed realtor.
Last Agent to Sell the Property
Fathom Realty Brokerage Email: docagent007@gmail.com License #326217 Listed on: 03/21/2025

Home Details
Home Type
- Single Family
Est. Annual Taxes
- $1,643
Year Built
- Built in 1995
Lot Details
- Cul-De-Sac
- Level Lot
- Wooded Lot
Parking
- 2 Car Attached Garage
- Front Facing Garage
- Garage Door Opener
- On-Street Parking
Home Design
- Ranch Style House
- Slab Foundation
- Vinyl Siding
Interior Spaces
- 1,444 Sq Ft Home
- Open Floorplan
- Gas Fireplace
- Insulated Windows
- Window Screens
- Entrance Foyer
- Great Room with Fireplace
- Pull Down Stairs to Attic
Kitchen
- Breakfast Bar
- Electric Range
- Dishwasher
- Disposal
Flooring
- Wood
- Tile
Bedrooms and Bathrooms
- 3 Main Level Bedrooms
- 2 Full Bathrooms
- Garden Bath
Laundry
- Laundry Room
- Washer and Electric Dryer Hookup
Accessible Home Design
- No Interior Steps
- More Than Two Accessible Exits
- Entry Slope Less Than 1 Foot
Outdoor Features
- Patio
Schools
- Fletcher Elementary School
- Apple Valley Middle School
- West Henderson High School
Utilities
- Central Air
- Heating System Uses Natural Gas
- Electric Water Heater
- Cable TV Available
Community Details
- Southchase Subdivision
- Airport or Runway
Listing and Financial Details
- Assessor Parcel Number 9950716
Ownership History
Purchase Details
Home Financials for this Owner
Home Financials are based on the most recent Mortgage that was taken out on this home.Purchase Details
Similar Homes in Fletcher, NC
Home Values in the Area
Average Home Value in this Area
Purchase History
| Date | Type | Sale Price | Title Company |
|---|---|---|---|
| Warranty Deed | $430,000 | None Listed On Document | |
| Warranty Deed | $430,000 | None Listed On Document | |
| Deed | $174,000 | -- |
Mortgage History
| Date | Status | Loan Amount | Loan Type |
|---|---|---|---|
| Open | $432,000 | New Conventional | |
| Closed | $432,000 | New Conventional |
Property History
| Date | Event | Price | Change | Sq Ft Price |
|---|---|---|---|---|
| 04/28/2025 04/28/25 | Sold | $430,000 | -4.2% | $298 / Sq Ft |
| 03/21/2025 03/21/25 | For Sale | $449,000 | -- | $311 / Sq Ft |
Tax History Compared to Growth
Tax History
| Year | Tax Paid | Tax Assessment Tax Assessment Total Assessment is a certain percentage of the fair market value that is determined by local assessors to be the total taxable value of land and additions on the property. | Land | Improvement |
|---|---|---|---|---|
| 2025 | $1,643 | $381,200 | $100,000 | $281,200 |
| 2024 | $1,643 | $381,200 | $100,000 | $281,200 |
| 2023 | $1,643 | $381,200 | $100,000 | $281,200 |
| 2022 | $1,254 | $223,600 | $65,000 | $158,600 |
| 2021 | $1,254 | $223,600 | $65,000 | $158,600 |
| 2020 | $1,254 | $223,600 | $0 | $0 |
| 2019 | $1,254 | $223,600 | $0 | $0 |
| 2018 | $1,049 | $185,600 | $0 | $0 |
| 2017 | $1,049 | $185,600 | $0 | $0 |
| 2016 | $1,049 | $185,600 | $0 | $0 |
| 2015 | -- | $185,600 | $0 | $0 |
| 2014 | -- | $174,100 | $0 | $0 |
Agents Affiliated with this Home
-
Neil Peterson
N
Seller's Agent in 2025
Neil Peterson
Fathom Realty
(828) 777-4290
1 in this area
11 Total Sales
-
Jay Gerlach
J
Buyer's Agent in 2025
Jay Gerlach
Dwell Realty Group
(828) 772-9484
4 in this area
37 Total Sales
Map
Source: Canopy MLS (Canopy Realtor® Association)
MLS Number: 4237524
APN: 9950716
- 989 Thorncrest Ct
- 385 Glensprings Dr Unit 269
- 6 N Hudson Ln
- 60 Southchase Dr
- 10 Grove End Rd
- 57 Regent Dr
- 16 Red Barn Ln
- 343 Stonehollow Rd
- 132 Golden Pasture Dr
- 217 Thistle Ridge Ct
- 142 Justice St
- 330 Stonehollow Rd
- 32 Roberts St
- 18 Golden Oaks Ln
- 502 Windsor Forest Ct
- 201 Windsor Forest Cir
- 50 Lance Forest Rd
- 401 Silver Maple Ct
- 36 Poplar Ct
- 107 N Garden Ct
