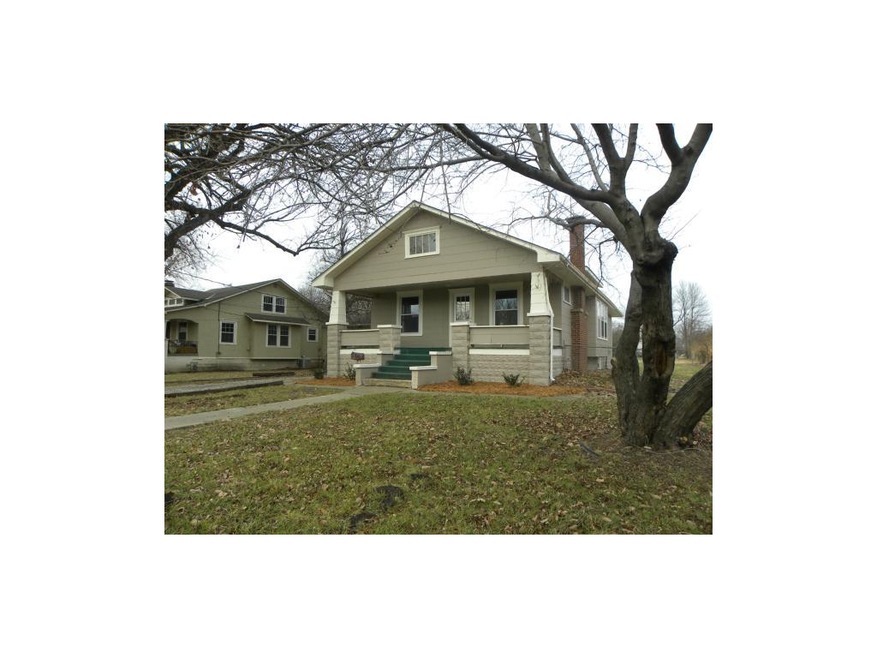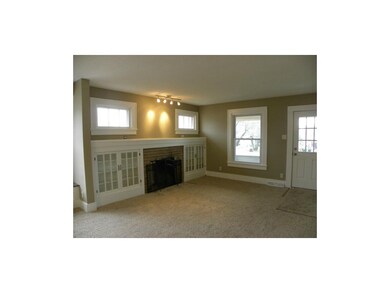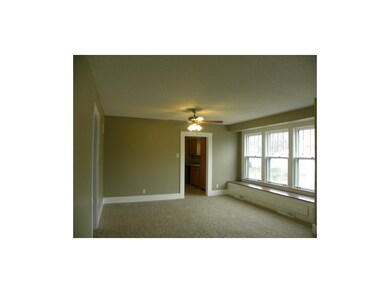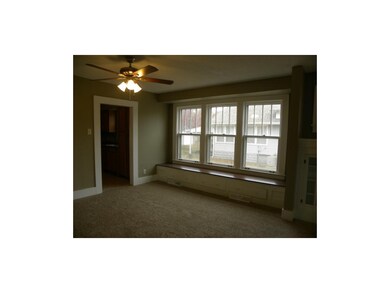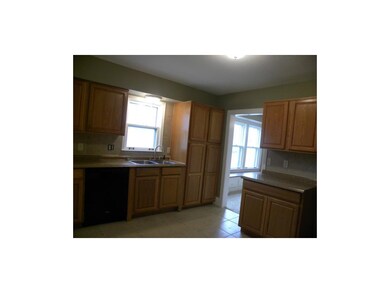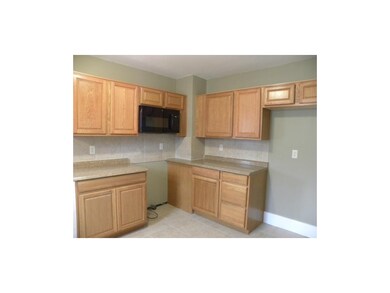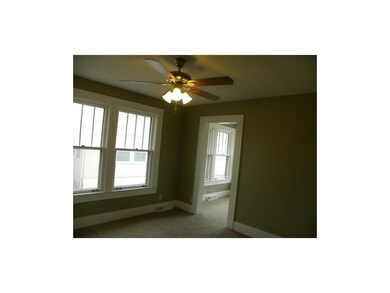
407 E Mason St Odessa, MO 64076
Highlights
- Vaulted Ceiling
- Granite Countertops
- 1 Car Detached Garage
- Ranch Style House
- Formal Dining Room
- Skylights
About This Home
As of May 2025Charming , updated bungalow on deep lot with fenced back yard. Master bedroom has its own bath and a walk-in closet! Main living area is open with built-ins and a fireplace in the living room and a window seat with storage in the dining room.
Last Agent to Sell the Property
Heritage Realty License #1999087843 Listed on: 12/12/2014
Last Buyer's Agent
Joyce Watkins
Heritage Realty License #1999131839
Home Details
Home Type
- Single Family
Est. Annual Taxes
- $722
Year Built
- Built in 1927
Lot Details
- Lot Dimensions are 65x300
- Aluminum or Metal Fence
- Level Lot
Parking
- 1 Car Detached Garage
Home Design
- Ranch Style House
- Traditional Architecture
- Bungalow
- Frame Construction
- Composition Roof
- Lap Siding
Interior Spaces
- 1,188 Sq Ft Home
- Wet Bar: Ceramic Tiles, Shower Over Tub, Carpet, Ceiling Fan(s), Shower Only, Walk-In Closet(s), Built-in Features, Fireplace
- Built-In Features: Ceramic Tiles, Shower Over Tub, Carpet, Ceiling Fan(s), Shower Only, Walk-In Closet(s), Built-in Features, Fireplace
- Vaulted Ceiling
- Ceiling Fan: Ceramic Tiles, Shower Over Tub, Carpet, Ceiling Fan(s), Shower Only, Walk-In Closet(s), Built-in Features, Fireplace
- Skylights
- Shades
- Plantation Shutters
- Drapes & Rods
- Living Room with Fireplace
- Formal Dining Room
Kitchen
- Electric Oven or Range
- Dishwasher
- Granite Countertops
- Laminate Countertops
- Disposal
Flooring
- Wall to Wall Carpet
- Linoleum
- Laminate
- Stone
- Ceramic Tile
- Luxury Vinyl Plank Tile
- Luxury Vinyl Tile
Bedrooms and Bathrooms
- 3 Bedrooms
- Cedar Closet: Ceramic Tiles, Shower Over Tub, Carpet, Ceiling Fan(s), Shower Only, Walk-In Closet(s), Built-in Features, Fireplace
- Walk-In Closet: Ceramic Tiles, Shower Over Tub, Carpet, Ceiling Fan(s), Shower Only, Walk-In Closet(s), Built-in Features, Fireplace
- 2 Full Bathrooms
- Double Vanity
- Ceramic Tiles
Basement
- Walk-Up Access
- Sump Pump
- Laundry in Basement
Schools
- Odessa Elementary School
- Odessa High School
Additional Features
- Enclosed patio or porch
- Forced Air Heating and Cooling System
Listing and Financial Details
- Assessor Parcel Number 23-1.0-1-001-011.000
Ownership History
Purchase Details
Home Financials for this Owner
Home Financials are based on the most recent Mortgage that was taken out on this home.Purchase Details
Home Financials for this Owner
Home Financials are based on the most recent Mortgage that was taken out on this home.Purchase Details
Home Financials for this Owner
Home Financials are based on the most recent Mortgage that was taken out on this home.Purchase Details
Home Financials for this Owner
Home Financials are based on the most recent Mortgage that was taken out on this home.Similar Home in Odessa, MO
Home Values in the Area
Average Home Value in this Area
Purchase History
| Date | Type | Sale Price | Title Company |
|---|---|---|---|
| Warranty Deed | -- | None Listed On Document | |
| Warranty Deed | -- | Truman Title | |
| Interfamily Deed Transfer | -- | -- | |
| Special Warranty Deed | $35,000 | -- |
Mortgage History
| Date | Status | Loan Amount | Loan Type |
|---|---|---|---|
| Open | $184,300 | New Conventional | |
| Previous Owner | $148,000 | New Conventional | |
| Previous Owner | $145,000 | Construction | |
| Previous Owner | $67,000 | New Conventional | |
| Previous Owner | $45,000 | New Conventional | |
| Previous Owner | $34,000 | No Value Available |
Property History
| Date | Event | Price | Change | Sq Ft Price |
|---|---|---|---|---|
| 05/08/2025 05/08/25 | Sold | -- | -- | -- |
| 04/11/2025 04/11/25 | Pending | -- | -- | -- |
| 03/14/2025 03/14/25 | For Sale | $184,900 | +12.1% | $156 / Sq Ft |
| 08/14/2024 08/14/24 | Sold | -- | -- | -- |
| 07/31/2024 07/31/24 | Pending | -- | -- | -- |
| 07/12/2024 07/12/24 | For Sale | $165,000 | +94.1% | $139 / Sq Ft |
| 01/21/2015 01/21/15 | Sold | -- | -- | -- |
| 01/05/2015 01/05/15 | Pending | -- | -- | -- |
| 12/17/2014 12/17/14 | For Sale | $85,000 | -- | $72 / Sq Ft |
Tax History Compared to Growth
Tax History
| Year | Tax Paid | Tax Assessment Tax Assessment Total Assessment is a certain percentage of the fair market value that is determined by local assessors to be the total taxable value of land and additions on the property. | Land | Improvement |
|---|---|---|---|---|
| 2024 | $760 | $10,048 | $0 | $0 |
| 2023 | $760 | $10,048 | $0 | $0 |
| 2022 | $729 | $9,742 | $0 | $0 |
| 2021 | $724 | $9,742 | $0 | $0 |
| 2020 | $724 | $9,633 | $0 | $0 |
| 2019 | $723 | $9,633 | $0 | $0 |
| 2018 | $665 | $9,633 | $0 | $0 |
| 2017 | $665 | $9,633 | $0 | $0 |
| 2016 | $749 | $54,090 | $11,510 | $42,580 |
| 2012 | -- | $60,070 | $15,340 | $44,730 |
Agents Affiliated with this Home
-
Paul Kolenda
P
Seller's Agent in 2025
Paul Kolenda
Keller Williams Platinum Prtnr
(816) 525-7000
2 in this area
11 Total Sales
-
Michelle Kinnison
M
Buyer's Agent in 2025
Michelle Kinnison
RE/MAX Premier Properties
(816) 656-6206
2 in this area
112 Total Sales
-
Cindy Steinbeck

Seller's Agent in 2024
Cindy Steinbeck
Heritage Realty
(816) 728-0928
12 in this area
30 Total Sales
-
Danette Iman

Seller's Agent in 2015
Danette Iman
Heritage Realty
(816) 230-7653
66 in this area
170 Total Sales
-
J
Buyer's Agent in 2015
Joyce Watkins
Heritage Realty
Map
Source: Heartland MLS
MLS Number: 1915737
APN: 23-1.0-01-1-001-011.000
