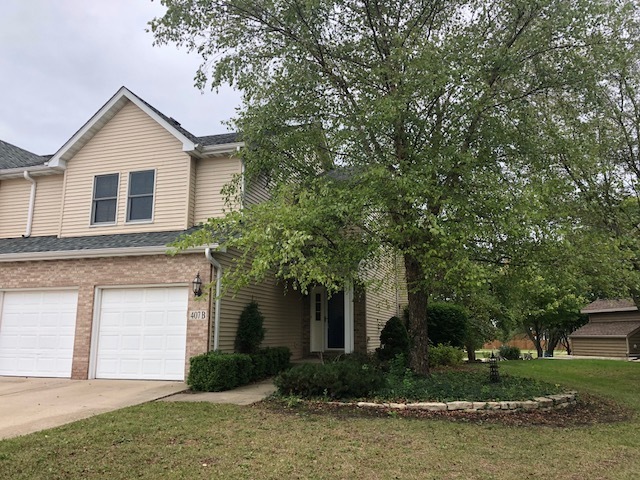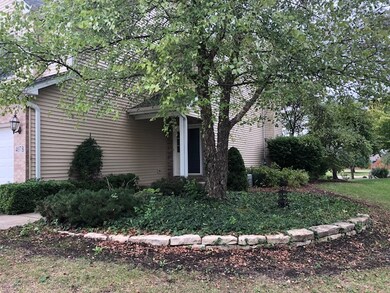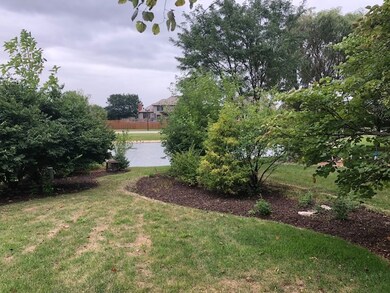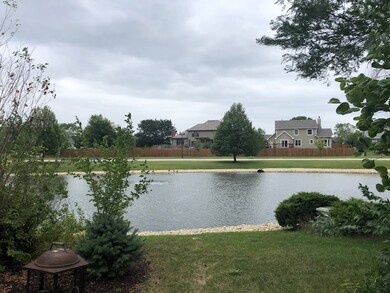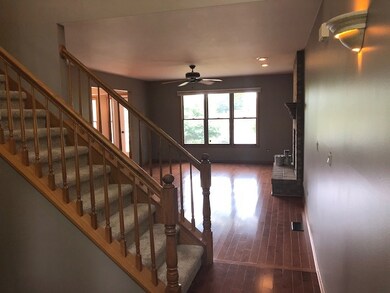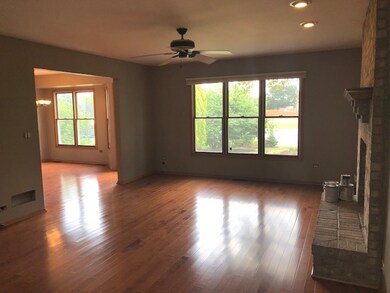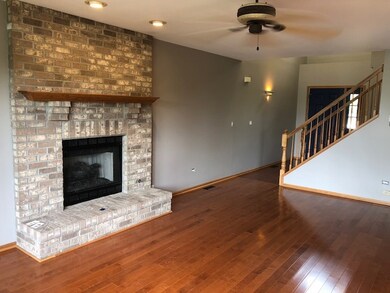
407 Flanagan Cir Unit B Minooka, IL 60447
Highlights
- Waterfront
- Pond
- Loft
- Minooka Community High School Rated A
- Wood Flooring
- 3-minute walk to Heather Ridge Family Park
About This Home
As of September 2021Custom Built 3 Bed 2.5 Bath 1950 Sq Ft Duplex on Premium Pond Lot!!! 2.5 Car Deep Garage and Full Basement. Hardwood Floors on First Level (NEW in Family Room) and NEW Carpet on 2nd Level and Stairs. NEW SS Appliances in Kitchen. Freshly painted! NEW Roof, Siding, Gutters and Downspouts (2015), NEW Furnace (2018), NEW A/C (2018), Newer Water Heater, New Washing Machine. Luxury Master Bath with Garden Tub, Separate Shower, Double Sinks and Ceramic Tile. Huge Walk-In Closet in Master and Convenient Second Floor Laundry! Gas Fireplace with Brick Hearth in Family Room. Large Eating Area with Bay Window and French Door to Patio. Professionally Landscaped! Agent Owned
Last Agent to Sell the Property
Re/Max Ultimate Professionals License #475128343 Listed on: 08/23/2018

Townhouse Details
Home Type
- Townhome
Est. Annual Taxes
- $4,371
Year Built
- Built in 1996
Lot Details
- Waterfront
- End Unit
HOA Fees
- $10 Monthly HOA Fees
Parking
- 2.5 Car Attached Garage
- Garage Transmitter
- Garage Door Opener
- Driveway
- Parking Included in Price
Home Design
- Half Duplex
- Asphalt Roof
- Concrete Perimeter Foundation
Interior Spaces
- 1,950 Sq Ft Home
- 2-Story Property
- Ceiling Fan
- Attached Fireplace Door
- Gas Log Fireplace
- Entrance Foyer
- Family Room with Fireplace
- Loft
- Wood Flooring
Kitchen
- Breakfast Bar
- Range
- Microwave
- Dishwasher
- Disposal
Bedrooms and Bathrooms
- 3 Bedrooms
- 3 Potential Bedrooms
- Walk-In Closet
- Dual Sinks
- Garden Bath
- Separate Shower
Laundry
- Laundry on upper level
- Dryer
- Washer
Unfinished Basement
- Basement Fills Entire Space Under The House
- Sump Pump
Home Security
Outdoor Features
- Pond
- Patio
- Porch
Schools
- Minooka Elementary School
- Minooka Junior High School
- Minooka Community High School
Utilities
- Forced Air Heating and Cooling System
- Heating System Uses Natural Gas
- Water Softener is Owned
- Cable TV Available
Listing and Financial Details
- Homeowner Tax Exemptions
Community Details
Overview
- Association fees include insurance
- 2 Units
- Heather Ridge Subdivision
Amenities
- Common Area
Pet Policy
- Dogs and Cats Allowed
Security
- Storm Screens
- Carbon Monoxide Detectors
Ownership History
Purchase Details
Home Financials for this Owner
Home Financials are based on the most recent Mortgage that was taken out on this home.Similar Home in Minooka, IL
Home Values in the Area
Average Home Value in this Area
Purchase History
| Date | Type | Sale Price | Title Company |
|---|---|---|---|
| Warranty Deed | $205,000 | Fidelity National Title |
Mortgage History
| Date | Status | Loan Amount | Loan Type |
|---|---|---|---|
| Open | $164,000 | Construction | |
| Previous Owner | $150,000 | Stand Alone First |
Property History
| Date | Event | Price | Change | Sq Ft Price |
|---|---|---|---|---|
| 09/16/2021 09/16/21 | Sold | $261,000 | -3.3% | $148 / Sq Ft |
| 08/06/2021 08/06/21 | Pending | -- | -- | -- |
| 07/30/2021 07/30/21 | For Sale | $269,900 | +31.7% | $153 / Sq Ft |
| 09/28/2018 09/28/18 | Sold | $205,000 | -2.3% | $105 / Sq Ft |
| 08/23/2018 08/23/18 | Pending | -- | -- | -- |
| 08/23/2018 08/23/18 | For Sale | $209,900 | -- | $108 / Sq Ft |
Tax History Compared to Growth
Tax History
| Year | Tax Paid | Tax Assessment Tax Assessment Total Assessment is a certain percentage of the fair market value that is determined by local assessors to be the total taxable value of land and additions on the property. | Land | Improvement |
|---|---|---|---|---|
| 2023 | $5,939 | $74,047 | $13,917 | $60,130 |
| 2022 | $5,041 | $68,849 | $12,940 | $55,909 |
| 2021 | $4,820 | $65,173 | $12,249 | $52,924 |
| 2020 | $4,696 | $62,344 | $11,717 | $50,627 |
| 2019 | $4,424 | $57,726 | $10,849 | $46,877 |
| 2018 | $4,477 | $57,081 | $10,728 | $46,353 |
| 2017 | $4,371 | $54,853 | $10,244 | $44,609 |
| 2016 | $4,073 | $51,491 | $9,616 | $41,875 |
| 2015 | $3,484 | $46,806 | $8,741 | $38,065 |
| 2014 | $3,160 | $44,224 | $8,259 | $35,965 |
| 2013 | $3,250 | $44,820 | $8,370 | $36,450 |
Agents Affiliated with this Home
-
Raquel Goggin

Seller's Agent in 2021
Raquel Goggin
Goggin Real Estate LLC
(630) 207-9566
265 Total Sales
-
Nancy Gibson

Buyer Co-Listing Agent in 2021
Nancy Gibson
Goggin Real Estate LLC
(815) 302-7900
52 Total Sales
-
Suzanne Jeziorski

Seller's Agent in 2018
Suzanne Jeziorski
RE/MAX
(815) 592-3236
167 Total Sales
Map
Source: Midwest Real Estate Data (MRED)
MLS Number: 10060534
APN: 03-11-227-011
- 506 Flanagan Dr Unit A
- 605 Feeney Dr
- LOT 28 O Toole Dr
- 601 High Grove Dr
- 605 High Grove Dr
- 1005 Casey Dr
- 278,279,280,281 Clover Cir
- 298-301 Clover Cir
- 330-336 Clover Cir
- 350-356 Clover Cir
- LOT 1 Bob Blair Rd
- 405 W Mondamin St
- 707 Casey Dr
- 00 E Brannick Rd
- 1074-1080 Clover Dr
- 1123 Coneflower Ct
- 1129 S Wabena Ave
- 1120 Redwood Ln
- 364 Coneflower Dr
- 310 Massasoit St
