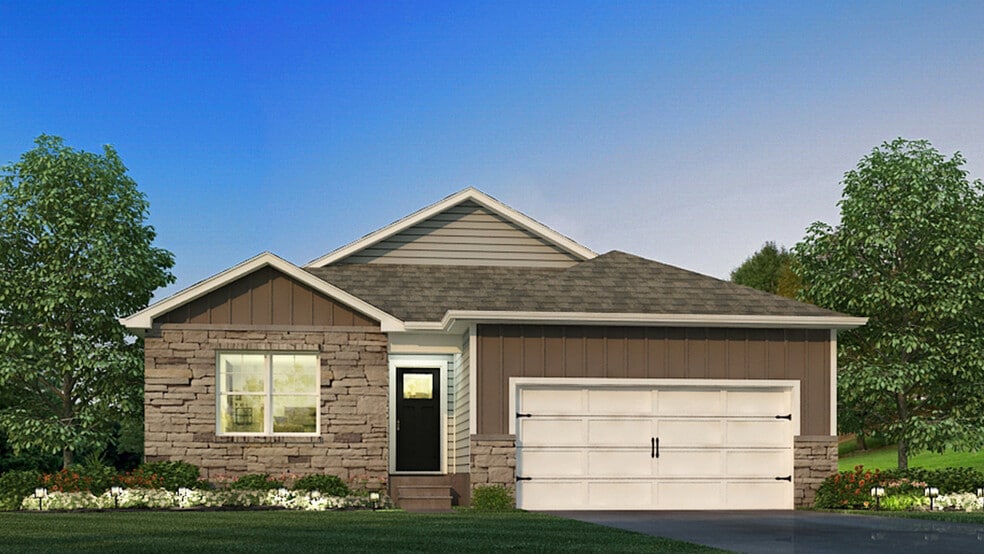
Estimated payment $2,495/month
Highlights
- New Construction
- Community Playground
- 1-Story Property
- Walk-In Pantry
About This Home
Welcome to 407 Garnet Ranch Drive, here you will find the Harmony floor plan within our Delaware community, Park View! This 1498 square foot ranch-style home boasts 3-bedrooms, 2-bathrooms and features an open concept layout that seamlessly connects the spacious living room, dining area, and kitchen, perfect for entertaining and everyday comfort. The spacious kitchen provides ample countertop space, a built-in island, and a large walk-in pantry, catering to home chefs and those who love organized storage. The primary bedroom suite is a true retreat, flooded with natural light from double windows and offering a spa-like ensuite bathroom complete with a double vanity and a walk-in shower. Additionally, the generous walk-in closet provides plenty of storage for your wardrobe and accessories. At the front of the home, two well-sized secondary bedrooms are separated by the second full bathroom, ensuring privacy and personal space for family members or guests. Whether you’re searching for a family-friendly home with modern amenities, or a spacious single-story layout, the Harmony floor plan delivers comfort, style, and functionality in one perfect package. Schedule a tour today to experience why the Harmony is so great! This home is currently under construction. Photos and video may be similar but not necessarily of subject property, including interior and exterior colors, finishes, and appliances. All D.R. Horton Columbus homes include our America’s Smart HomeSM Technology which allows you to monitor and control your home from your couch or from 500 miles away and connect to your home with your smartphone, tablet or computer.
Sales Office
| Monday |
12:00 PM - 6:00 PM
|
| Tuesday |
11:00 AM - 6:00 PM
|
| Wednesday |
11:00 AM - 6:00 PM
|
| Thursday |
11:00 AM - 6:00 PM
|
| Friday |
11:00 AM - 6:00 PM
|
| Saturday |
11:00 AM - 6:00 PM
|
| Sunday |
12:00 PM - 6:00 PM
|
Home Details
Home Type
- Single Family
Parking
- 2 Car Garage
Home Design
- New Construction
Interior Spaces
- 1-Story Property
- Walk-In Pantry
Bedrooms and Bathrooms
- 3 Bedrooms
- 2 Full Bathrooms
Community Details
Overview
- Property has a Home Owners Association
Recreation
- Community Playground
Map
Other Move In Ready Homes in Park View
About the Builder
- Park View
- Rutherford Acres
- Central Ohio Collection
- Addison Farms - Townhomes
- Addison Farms - K. Hovnanian's® Four Seasons
- 1258 Hills Miller Rd
- Springer Woods
- 5305 U S Highway 23 N
- 0 N Liberty St
- 1980 U S 23 Unit 61
- 1980 U S 23 Unit 20
- 1980 U S 23 Unit 14
- 1980 U S 23 Unit 38
- 233 Franks Field Dr Unit Lot 13880
- 430 Penwell Dr Unit Lot 13859
- 0 S Houk Rd
- 60 Oak St
- 2121 Panhandle Rd Unit 29
- 2121 Panhandle Rd Unit 30
- 0 S Sandusky St Unit 224007383
