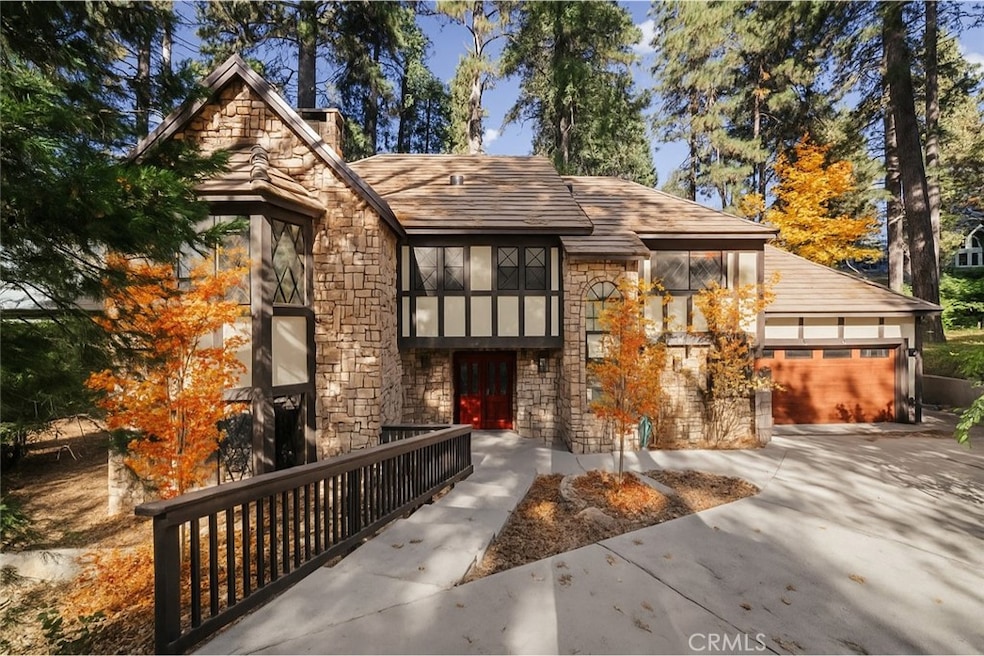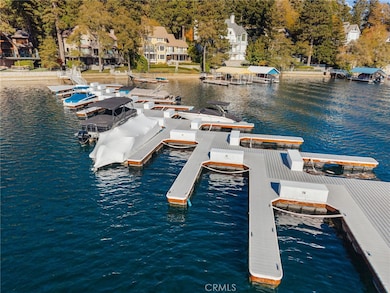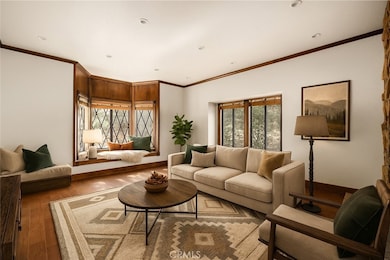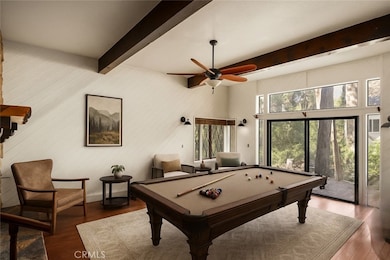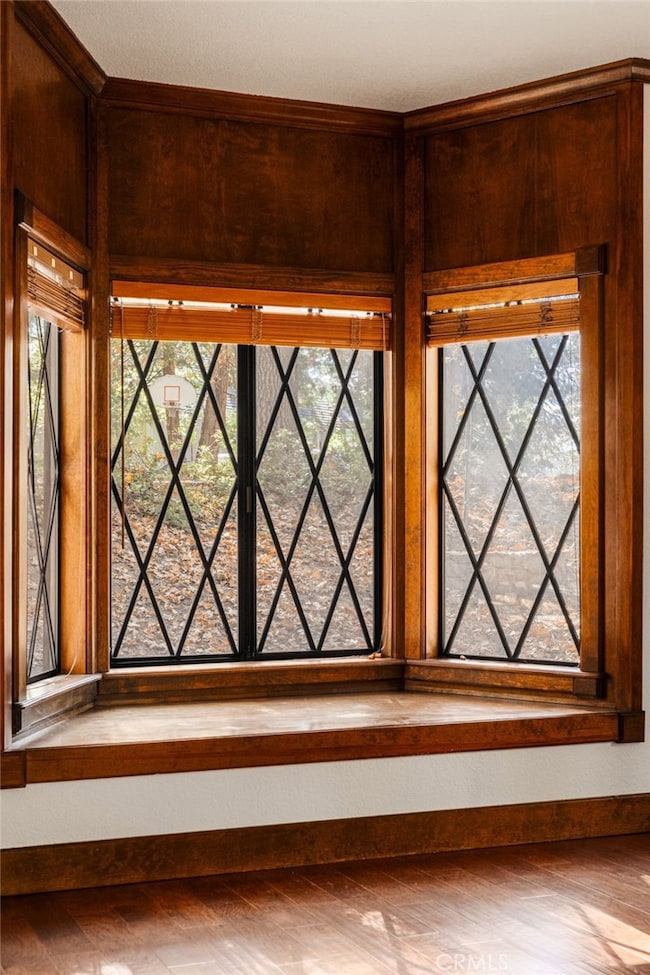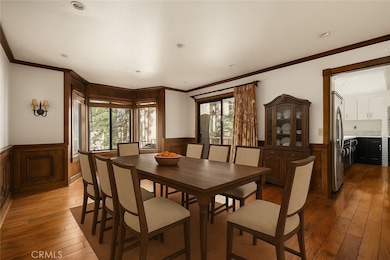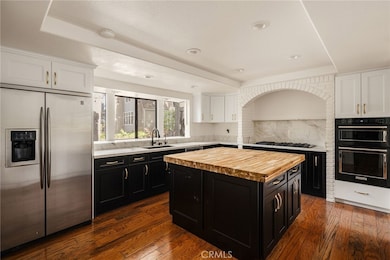407 Giant Oak Cir Lake Arrowhead, CA 92352
Estimated payment $10,169/month
Highlights
- Golf Course Community
- View of Trees or Woods
- Fireplace in Primary Bedroom
- Fishing
- Community Lake
- Vaulted Ceiling
About This Home
Welcome to Point Hamiltair, one of Lake Arrowhead’s most prestigious lakeside communities, located on the area’s most sought-after peninsula and nestled in the back of the "Giant Oak" the centerpiece of this exceptional cul-de-sac location, it's all about location! This mountain Tudor style property includes a conveniently located dock slip—just a short walk across the street offers easy ramped access to the lake. Family can enjoy a safe outdoor playground from the level cul-de-sac to the flat back yard and a simple stroll to waters edge. Upon entering, you’ll find the kitchen, dining area, living room, and bonus/den all situated on the main level. Off the kitchen is a connected two-car garage with bonus space for storage. The kitchen features updated countertops and modern appliances, ideal for entertaining family and guests. A formal dining room opens to the cozy family room/den, and a large double-sided fireplace connects the den and living room, creating the perfect setting for seasonal gatherings. From this space, step outside to a generous outdoor living area nestled beneath the towering pines. Upstairs, the home offers three bedrooms, plus a spacious loft, beautifully upgraded bathrooms, and a primary suite with vaulted ceilings, an en-suite bath, and its own private fireplace. Don’t miss this incredible opportunity to own in one of Lake Arrowhead’s most desirable neighborhoods! This home has the location, just bring the family...
Listing Agent
MOUNTAIN COUNTRY REALTY, INC. Brokerage Phone: 951-288-8762 License #01104844 Listed on: 11/06/2025
Co-Listing Agent
MOUNTAIN COUNTRY REALTY, INC. Brokerage Phone: 951-288-8762 License #02140511
Home Details
Home Type
- Single Family
Est. Annual Taxes
- $8,582
Year Built
- Built in 1983
Lot Details
- 9,551 Sq Ft Lot
- Cul-De-Sac
- Gentle Sloping Lot
- Density is up to 1 Unit/Acre
HOA Fees
- $133 Monthly HOA Fees
Parking
- 2 Car Attached Garage
Home Design
- Tudor Architecture
- Entry on the 1st floor
Interior Spaces
- 3,164 Sq Ft Home
- 2-Story Property
- Vaulted Ceiling
- Two Way Fireplace
- Entrance Foyer
- Family Room
- Living Room with Fireplace
- Bonus Room
- Views of Woods
- Laundry Room
Bedrooms and Bathrooms
- 4 Bedrooms
- Fireplace in Primary Bedroom
- All Upper Level Bedrooms
- 3 Full Bathrooms
- Hydromassage or Jetted Bathtub
- Separate Shower
Additional Features
- Concrete Porch or Patio
- Central Heating
Listing and Financial Details
- Tax Lot 49
- Tax Tract Number 8173
- Assessor Parcel Number 0333941260000
- $763 per year additional tax assessments
Community Details
Overview
- Point Hamiltair Association, Phone Number (909) 800-4343
- Arrowhead Woods Subdivision
- Community Lake
- Mountainous Community
Recreation
- Golf Course Community
- Fishing
- Water Sports
- Hiking Trails
- Bike Trail
Security
- Security Guard
- Resident Manager or Management On Site
Map
Home Values in the Area
Average Home Value in this Area
Tax History
| Year | Tax Paid | Tax Assessment Tax Assessment Total Assessment is a certain percentage of the fair market value that is determined by local assessors to be the total taxable value of land and additions on the property. | Land | Improvement |
|---|---|---|---|---|
| 2025 | $8,582 | $1,000,000 | $300,000 | $700,000 |
| 2024 | $8,582 | $781,957 | $273,412 | $508,545 |
| 2023 | $8,498 | $766,625 | $268,051 | $498,574 |
| 2022 | $8,325 | $751,593 | $262,795 | $488,798 |
| 2021 | $8,233 | $736,856 | $257,642 | $479,214 |
| 2020 | $8,237 | $729,300 | $255,000 | $474,300 |
| 2019 | $8,018 | $715,000 | $250,000 | $465,000 |
| 2018 | $7,279 | $645,996 | $254,581 | $391,415 |
| 2017 | $7,145 | $633,329 | $249,589 | $383,740 |
| 2016 | $7,004 | $620,911 | $244,695 | $376,216 |
| 2015 | $7,087 | $611,584 | $241,019 | $370,565 |
| 2014 | $6,815 | $599,604 | $236,298 | $363,306 |
Property History
| Date | Event | Price | List to Sale | Price per Sq Ft | Prior Sale |
|---|---|---|---|---|---|
| 11/06/2025 11/06/25 | For Sale | $1,765,000 | +127.7% | $558 / Sq Ft | |
| 07/17/2018 07/17/18 | Sold | $775,000 | -0.5% | $245 / Sq Ft | View Prior Sale |
| 06/07/2018 06/07/18 | Pending | -- | -- | -- | |
| 02/13/2018 02/13/18 | For Sale | $778,800 | -- | $246 / Sq Ft |
Purchase History
| Date | Type | Sale Price | Title Company |
|---|---|---|---|
| Grant Deed | $1,150,000 | Lawyers Title | |
| Interfamily Deed Transfer | -- | Stewart Title | |
| Grant Deed | $775,000 | Stewart Title | |
| Grant Deed | $532,500 | Fidelity National Title | |
| Interfamily Deed Transfer | -- | -- |
Mortgage History
| Date | Status | Loan Amount | Loan Type |
|---|---|---|---|
| Open | $850,000 | Seller Take Back | |
| Previous Owner | $425,000 | Purchase Money Mortgage |
Source: California Regional Multiple Listing Service (CRMLS)
MLS Number: IG25254885
APN: 0333-941-26
- 28027 Peninsula Dr N
- 27990 N Peninsula Dr N
- 468 Sky View Ridge
- 27821 Peninsula Dr Unit 328
- 27453 Bayshore Dr
- 27772 Hamiltair Dr
- 27721 Peninsula Dr
- 28050 State Hwy 189 Unit 212
- 101 Village Bay Unit 1
- 28288 N Bay Rd
- 0 N Bay Rd Unit PW20002447
- 28195 N Bay Rd
- 27450 N Bay Rd
- 28041 Lakes Edge Rd
- 27621 Cedarwood Dr
- 27981 Lakes Edge Rd
- 28087 N Shore Rd
- 27476 Cedarwood Ct
- 28061 N Shore Rd
- 226 Holiday Dr
- 27957 Lakes Edge Rd
- 872 Wild Rose Cir
- 27598 Meadow Bay Dr
- 238 Bluebell Ln
- 754 Golden
- 400 Cottage Grove Rd
- 27875 Rainbow
- 28252 Bern Ln
- 301 Canyon Crest Ln
- 27775 Matterhorn Dr
- 1216 Kodiak Dr
- 943 Nadelhorn Dr
- 28670 Shenandoah Dr
- 707 Virginia Ct
- 1135 Yukon Dr
- 28993 Cedar Terrace
- 782 Virginia Ct
- 28665 Zion Dr
- 1360 Montreal Dr
- 832 Community Dr
