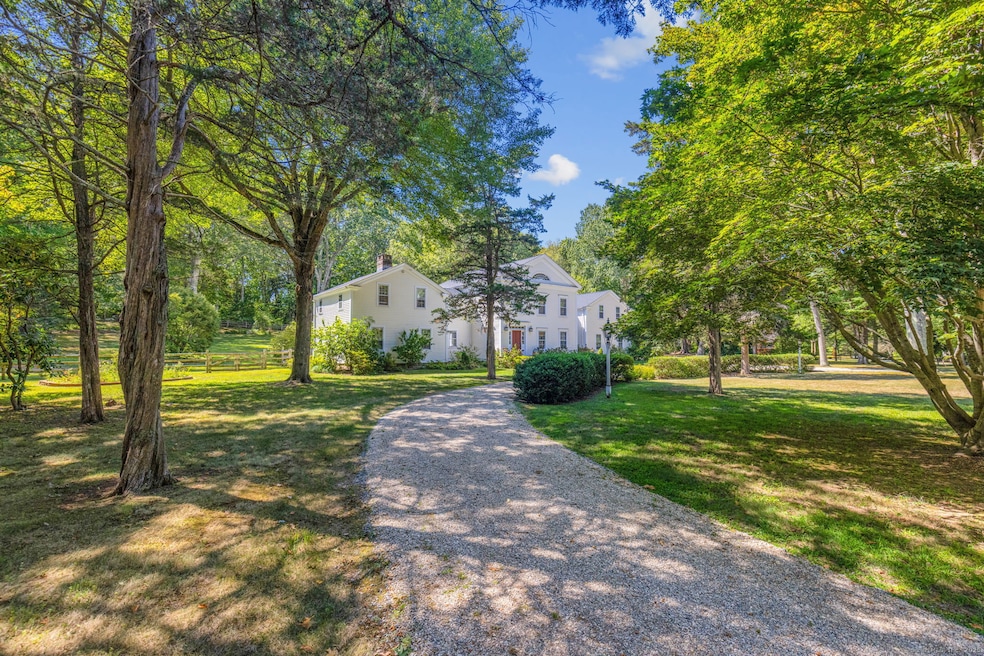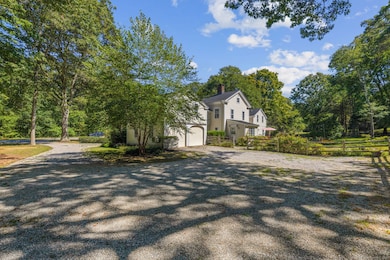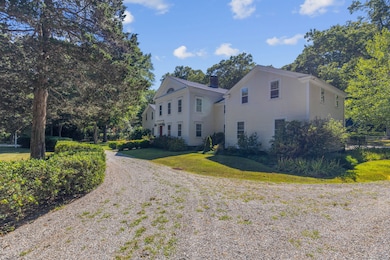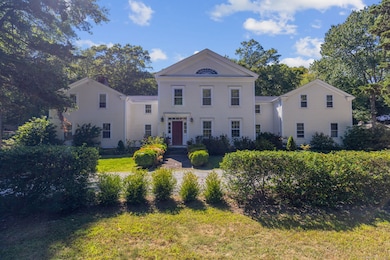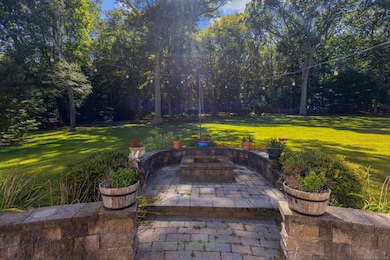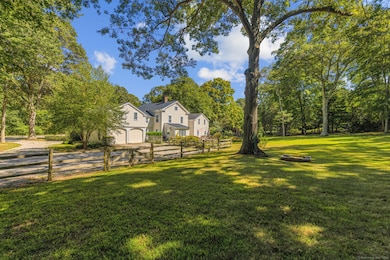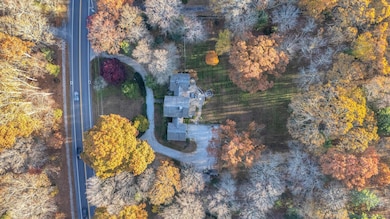407 Grove Beach Rd N Westbrook, CT 06498
Estimated payment $6,060/month
Highlights
- Beach Access
- Spa
- Colonial Architecture
- Westbrook Middle School Rated A-
- 2 Acre Lot
- Attic
About This Home
The Scranton House. This Quintessential New England historic Greek Revival blends old world charm with modern luxury living! Built by a prominent Connecticut businessman and government leader, was constructed circa 1830 and first stood on the grounds of the Madison memorial library and was moved to its current location in 1988. Nestled on two immaculately manicured park-like acres and backing up to the country club of Clinton, this home is truly unique. Beautiful exposed beams are prominent throughout as well as the wide-plank white pine and maple floors. The main level features an oversized country kitchen with stone countertops, hearth room with granite fireplace, large formal dining room, expansive family room with French doors and a home office that completes the space. Ascend to the second floor via one of two staircases to find a stunning primary bedroom suite with fireplace, walk-in closets, mosaic-tile shower and dressing area. Three additional bedrooms plus large rec room with wet bar, could be serve as a potential in-law suite! Plentiful storage is evident by a large walk-up attic and basement which feature 9-foot ceilings and direct access to the oversized garage. A new architectural roof was installed Spring of 2025. Conveniently located to popular local attractions such as Town's Beach, West Beach, Pilot's Point Marina, Bill's Seafood, Menuketesuck River and McKinney Wildlife Refuge. This breathtaking one-of-a-kind home is not to be missed!
Listing Agent
RE/MAX Heritage Brokerage Phone: (203) 816-7826 License #RES.0789528 Listed on: 09/05/2025

Home Details
Home Type
- Single Family
Est. Annual Taxes
- $11,056
Year Built
- Built in 1830
Lot Details
- 2 Acre Lot
- Stone Wall
- Garden
- Property is zoned RR
Home Design
- Colonial Architecture
- Concrete Foundation
- Frame Construction
- Wood Shingle Roof
- Wood Siding
- Clap Board Siding
- Radon Mitigation System
Interior Spaces
- 3,644 Sq Ft Home
- 3 Fireplaces
- French Doors
- Bonus Room
- Concrete Flooring
- Walkup Attic
Kitchen
- Oven or Range
- Microwave
- Dishwasher
Bedrooms and Bathrooms
- 4 Bedrooms
- 3 Full Bathrooms
Laundry
- Laundry Room
- Laundry on upper level
- Electric Dryer
- Washer
Unfinished Basement
- Basement Fills Entire Space Under The House
- Garage Access
- Basement Storage
Parking
- 2 Car Garage
- Circular Driveway
- Gravel Driveway
Outdoor Features
- Spa
- Beach Access
- Patio
- Shed
Location
- Property is near a golf course
Schools
- Daisy Ingraham Elementary School
- Westbrook High School
Utilities
- Central Air
- Heating System Uses Oil
- Heating System Uses Oil Above Ground
- Private Company Owned Well
- Electric Water Heater
Listing and Financial Details
- Assessor Parcel Number 1039931
Map
Home Values in the Area
Average Home Value in this Area
Tax History
| Year | Tax Paid | Tax Assessment Tax Assessment Total Assessment is a certain percentage of the fair market value that is determined by local assessors to be the total taxable value of land and additions on the property. | Land | Improvement |
|---|---|---|---|---|
| 2025 | $11,056 | $491,370 | $115,510 | $375,860 |
| 2024 | $10,663 | $491,370 | $115,510 | $375,860 |
| 2023 | $10,476 | $491,370 | $115,510 | $375,860 |
| 2022 | $10,201 | $491,370 | $115,510 | $375,860 |
| 2021 | $9,876 | $395,040 | $61,250 | $333,790 |
| 2020 | $9,876 | $395,040 | $61,250 | $333,790 |
| 2019 | $7,686 | $395,040 | $61,250 | $333,790 |
| 2018 | $9,627 | $395,040 | $61,250 | $333,790 |
| 2017 | $9,627 | $395,040 | $61,250 | $333,790 |
| 2016 | $7,132 | $308,220 | $65,620 | $242,600 |
| 2015 | $6,938 | $308,220 | $65,620 | $242,600 |
| 2014 | $6,716 | $308,220 | $65,620 | $242,600 |
Property History
| Date | Event | Price | List to Sale | Price per Sq Ft | Prior Sale |
|---|---|---|---|---|---|
| 09/11/2025 09/11/25 | For Sale | $975,000 | +52.1% | $268 / Sq Ft | |
| 04/16/2015 04/16/15 | Sold | $641,000 | -1.2% | $176 / Sq Ft | View Prior Sale |
| 01/23/2015 01/23/15 | Pending | -- | -- | -- | |
| 01/10/2015 01/10/15 | For Sale | $649,000 | -- | $178 / Sq Ft |
Purchase History
| Date | Type | Sale Price | Title Company |
|---|---|---|---|
| Warranty Deed | $650,000 | -- | |
| Warranty Deed | $485,000 | -- | |
| Warranty Deed | $345,000 | -- |
Mortgage History
| Date | Status | Loan Amount | Loan Type |
|---|---|---|---|
| Open | $585,000 | Purchase Money Mortgage | |
| Previous Owner | $388,000 | Purchase Money Mortgage | |
| Previous Owner | $265,000 | Purchase Money Mortgage | |
| Previous Owner | $71,725 | No Value Available |
Source: SmartMLS
MLS Number: 24124620
APN: WBRO-000173-000000-000003
- 448 A - B Grove Beach Rd N
- 109 Old Post Rd
- 51 Linden Ave N
- 321 Old Clinton Rd
- 86 Grove Beach Rd N
- 20 Carriage Dr
- 59 Old Post Rd Unit AR1
- 8 W Woods Dr
- 50 & 61 Grove Way
- 0 Causeway
- 280 E Main St Unit E6
- 176 Shore Rd
- 59 Founders Village
- 31 Founders Village
- 7 Tamarack Dr
- 9 Bonny Ln
- 144 Shore Rd
- 0 E Main St
- 153 Shore Rd Unit 2
- 0 Boston Post Rd Unit 24080344
- 344 E Main St
- 92 Grove Beach Rd S
- 280 E Main St Unit A2
- 2 Groveway
- 10 Groveway
- 21 Groveway Unit 21
- 176 Shore Rd
- 176 Shore Rd Unit B
- 170 Shore Rd
- 153 Shore Rd Unit 2
- 173 Captains Dr
- 158 Captains Dr
- 23 College St Unit 5
- 88 E Main St
- 43 Shore Rd
- 85 Waterside Ln Unit 85
- 69 Waterside Ln Unit 1
- 69 Waterside Ln Unit 2
- 69 Waterside Ln Unit 3
- 9 John St
