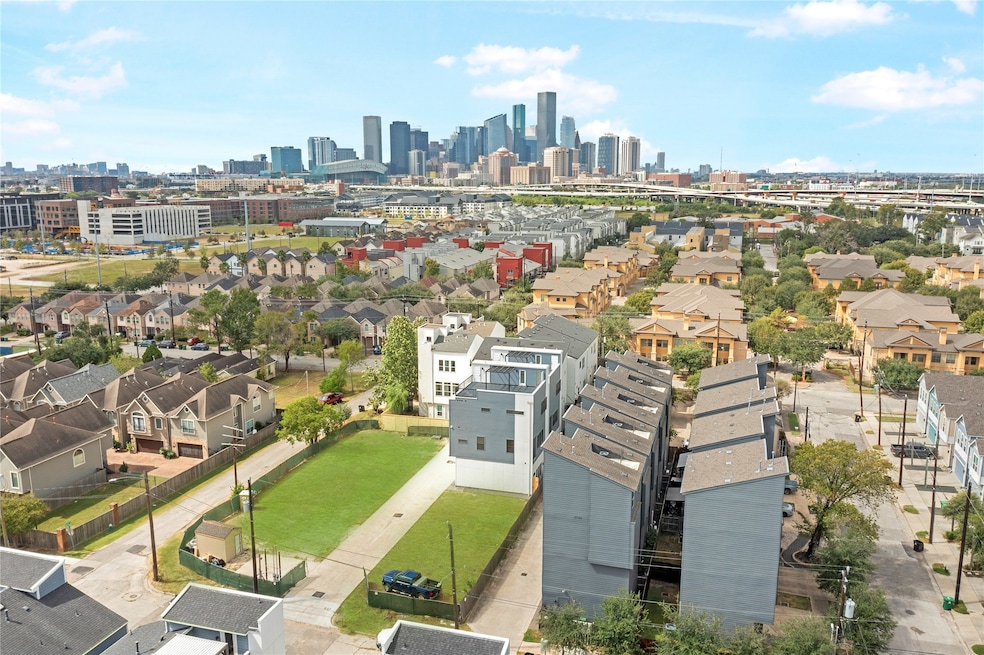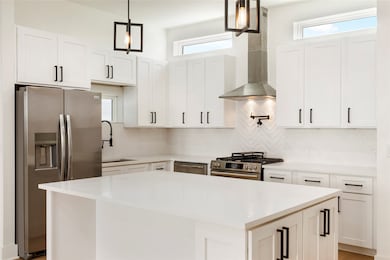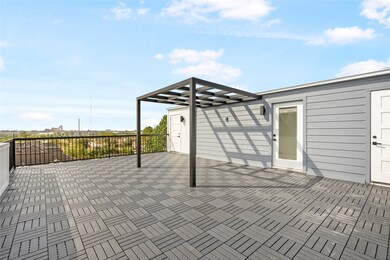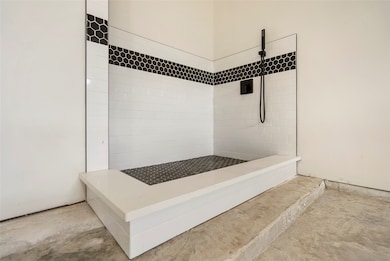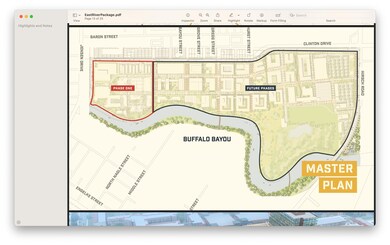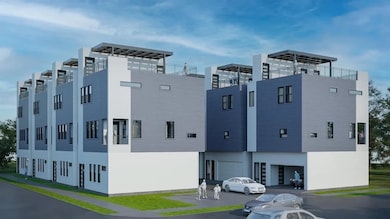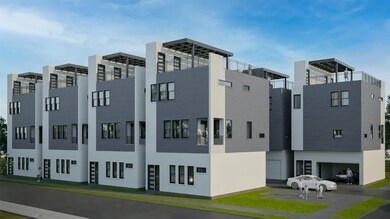
407 Grove St Unit A Houston, TX 77020
Estimated payment $2,835/month
Highlights
- Under Construction
- Gated Community
- Contemporary Architecture
- Rooftop Deck
- Dual Staircase
- 5-minute walk to Swiney Park
About This Home
This gated community of homes features premium finishes such as high ceilings, quartz countertops, modern matte black fixtures, SS appliances, engineered wood floors, & built-in dry bar. Enjoy DELTA HydraChoice rainfall shower heads and body sprays for a unique soothing shower experience. The spacious garage with 12 ft ceilings provides plenty of storage and perfect for a car lift. SMART MyQ garage door opener with camera views. Pamper your pets with their own designated PET SHOWER. One of a kind ROOFTOP TERRACE is equipped w/electrical, plumbing, & gas line, to create the perfect outdoor experience to entertain family & friends. Sit under the metal pergola & take in the views while enjoying a cup of coffee or fav beverage. Elevator capable plans. Experience luxurious living in this modern exclusive enclave overlooking $2.5B East River DEV with corp office space, restaurants, golf course and medical. Mins from Downtown, Toyota Center, Daikin Park, Texas Medical Center, and Museums.
Home Details
Home Type
- Single Family
Est. Annual Taxes
- $1,368
Year Built
- Built in 2025 | Under Construction
Lot Details
- 1,584 Sq Ft Lot
- Back Yard Fenced
- Corner Lot
HOA Fees
- $108 Monthly HOA Fees
Parking
- 2 Car Attached Garage
- Oversized Parking
Home Design
- Contemporary Architecture
- Slab Foundation
- Cement Siding
Interior Spaces
- 2,126 Sq Ft Home
- 3-Story Property
- Dual Staircase
- Dry Bar
- High Ceiling
- Ceiling Fan
- Family Room Off Kitchen
- Combination Dining and Living Room
- Utility Room
- Washer and Gas Dryer Hookup
Kitchen
- Walk-In Pantry
- Oven
- Gas Range
- Microwave
- Dishwasher
- Kitchen Island
- Quartz Countertops
- Self-Closing Drawers and Cabinet Doors
- Disposal
- Pot Filler
Flooring
- Engineered Wood
- Carpet
- Tile
Bedrooms and Bathrooms
- 3 Bedrooms
- En-Suite Primary Bedroom
- Double Vanity
Home Security
- Security System Owned
- Fire and Smoke Detector
Accessible Home Design
- Adaptable For Elevator
- Accessible Bedroom
- Accessible Closets
- Accessible Doors
Eco-Friendly Details
- Energy-Efficient Windows with Low Emissivity
- Energy-Efficient HVAC
- Energy-Efficient Insulation
- Energy-Efficient Thermostat
Outdoor Features
- Balcony
- Rooftop Deck
- Outdoor Kitchen
Schools
- Bruce Elementary School
- Mcreynolds Middle School
- Wheatley High School
Utilities
- Forced Air Zoned Heating and Cooling System
- Heating System Uses Gas
- Programmable Thermostat
- Tankless Water Heater
Listing and Financial Details
- Seller Concessions Offered
Community Details
Overview
- Association fees include ground maintenance
- Built by Highlights GC, LLC
- East Riverview Homes Subdivision
Recreation
- Dog Park
Security
- Controlled Access
- Gated Community
Map
Home Values in the Area
Average Home Value in this Area
Tax History
| Year | Tax Paid | Tax Assessment Tax Assessment Total Assessment is a certain percentage of the fair market value that is determined by local assessors to be the total taxable value of land and additions on the property. | Land | Improvement |
|---|---|---|---|---|
| 2023 | $5,981 | $67,878 | $67,878 | -- |
Property History
| Date | Event | Price | Change | Sq Ft Price |
|---|---|---|---|---|
| 04/30/2025 04/30/25 | Price Changed | $469,000 | -4.1% | $221 / Sq Ft |
| 04/18/2025 04/18/25 | For Sale | $489,000 | -- | $230 / Sq Ft |
Mortgage History
| Date | Status | Loan Amount | Loan Type |
|---|---|---|---|
| Closed | $331,538 | New Conventional |
Similar Homes in Houston, TX
Source: Houston Association of REALTORS®
MLS Number: 60107927
APN: 1458190010005
- 312 Grove St
- 418 Bayou St
- 311 Gregg St
- 3414 Cline St
- 318 Plaza Del Sol Park
- 3210 Baer St
- 3226 Baer St
- 223 Plaza Del Sol Park
- 3444 Cline St
- 3417 Gillespie St
- 3209 Baer St
- 3209 Baer St Unit B
- 3538 Cline St
- 3306 Nance St
- 3308 Nance St
- 610 Cage St
- 3012 Baer St
- 3410 Nance St
- 312 Eado Park Cir
- 310 Eado Park Cir
