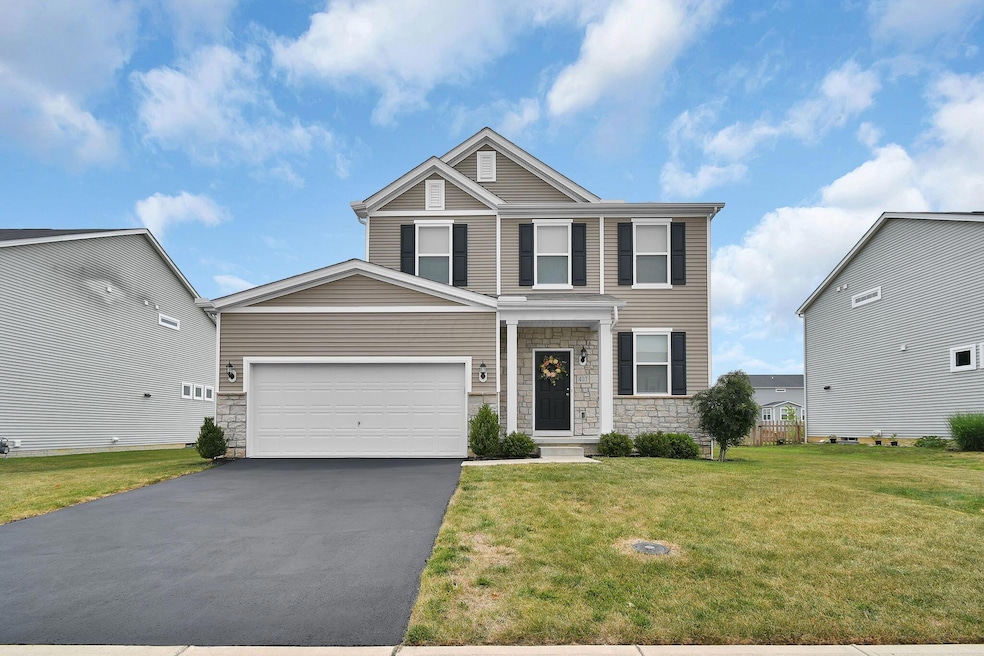
407 Gwinnett St Delaware, OH 43015
Highlights
- Modern Architecture
- Patio
- Garden Bath
- 2 Car Attached Garage
- Park
- Forced Air Heating and Cooling System
About This Home
As of August 2025Welcome to this stunning 3 Bedroom & 2 1/2 Bath home that offers comfort, functionality & style-9 ft. ceilings on 1st Floor w/open floor plan & lots of natural light-Large Family Room that is adjacent to Dining Area & Kitchen-Fabulous Kitchen w/granite countertop, tile backsplash & Island-the Flex Room is currently being used as a Dining Area but could be a Florida Room & has abundant windows-another flex room is currently being used as a Living Room but could be a home office, play area or library-Upstairs is a spacious Owners Suite w/walk-in closet & Owners Bath has soaking tub, shower & dual sink vanity-2 additional nicely sized Bedrooms share a full bath-2nd Floor Laundry & washer & dryer to remain-Full Basement w/high ceilings, an egress window & is plumbed for full Bath & is ready to be finished for extra living space or storage-Lots of upgrades throughout-Step outside to the beautiful backyard w/an awesome paver patio-Subdivision features include bike/walking path & park.
Last Agent to Sell the Property
RE/MAX Affiliates, Inc. License #0000224525 Listed on: 07/11/2025

Home Details
Home Type
- Single Family
Est. Annual Taxes
- $5,900
Year Built
- Built in 2020
HOA Fees
- $17 Monthly HOA Fees
Parking
- 2 Car Attached Garage
- Garage Door Opener
Home Design
- Modern Architecture
- Poured Concrete
- Vinyl Siding
- Stone Exterior Construction
Interior Spaces
- 2,072 Sq Ft Home
- 2-Story Property
- Insulated Windows
- Family Room
- Basement Fills Entire Space Under The House
Kitchen
- Gas Range
- Microwave
- Dishwasher
Flooring
- Carpet
- Vinyl
Bedrooms and Bathrooms
- 3 Bedrooms
- Garden Bath
Laundry
- Laundry on upper level
- Electric Dryer Hookup
Utilities
- Forced Air Heating and Cooling System
- Heating System Uses Gas
Additional Features
- Patio
- 9,148 Sq Ft Lot
Listing and Financial Details
- Assessor Parcel Number 519-330-52-008-000
Community Details
Overview
- Association Phone (614) 481-4411
- Capital Properties HOA
Recreation
- Park
- Bike Trail
Ownership History
Purchase Details
Home Financials for this Owner
Home Financials are based on the most recent Mortgage that was taken out on this home.Similar Homes in Delaware, OH
Home Values in the Area
Average Home Value in this Area
Purchase History
| Date | Type | Sale Price | Title Company |
|---|---|---|---|
| Limited Warranty Deed | $290,300 | None Available |
Mortgage History
| Date | Status | Loan Amount | Loan Type |
|---|---|---|---|
| Previous Owner | $205,240 | New Conventional |
Property History
| Date | Event | Price | Change | Sq Ft Price |
|---|---|---|---|---|
| 08/12/2025 08/12/25 | Sold | $400,000 | 0.0% | $193 / Sq Ft |
| 08/11/2025 08/11/25 | Pending | -- | -- | -- |
| 07/11/2025 07/11/25 | For Sale | $399,900 | +37.8% | $193 / Sq Ft |
| 08/26/2020 08/26/20 | Sold | $290,240 | 0.0% | $158 / Sq Ft |
| 08/26/2020 08/26/20 | Pending | -- | -- | -- |
| 08/26/2020 08/26/20 | For Sale | $290,240 | -- | $158 / Sq Ft |
Tax History Compared to Growth
Tax History
| Year | Tax Paid | Tax Assessment Tax Assessment Total Assessment is a certain percentage of the fair market value that is determined by local assessors to be the total taxable value of land and additions on the property. | Land | Improvement |
|---|---|---|---|---|
| 2024 | $5,900 | $121,950 | $20,480 | $101,470 |
| 2023 | $5,911 | $121,950 | $20,480 | $101,470 |
| 2022 | $5,275 | $94,500 | $17,500 | $77,000 |
| 2021 | $5,391 | $94,500 | $17,500 | $77,000 |
| 2020 | $910 | $15,750 | $15,750 | $0 |
| 2019 | $0 | $0 | $0 | $0 |
Agents Affiliated with this Home
-
Teri Averill

Seller's Agent in 2025
Teri Averill
RE/MAX
(614) 395-4418
5 in this area
85 Total Sales
-
Sandra McGill

Buyer's Agent in 2025
Sandra McGill
Coldwell Banker Realty
(614) 570-0553
1 in this area
67 Total Sales
-
N
Seller's Agent in 2020
NON MEMBER
NON MEMBER OFFICE
-
R
Buyer's Agent in 2020
Rory Averill
RE/MAX
Map
Source: Columbus and Central Ohio Regional MLS
MLS Number: 225025478
APN: 519-330-52-008-000
- 0 S Houk Rd
- 743 Clymer St
- 142 Blakemore Dr
- 123 Schellinger St
- 165 Schellinger St
- 406 Pagoda Loop
- 347 Amelia Ln
- 1723 S Section Line Rd
- 173 Simon St Unit 95
- 917 Canal St
- 273 Saratoga St Unit 107
- 336 Onyx Ln
- 440 Steeplechase St
- 123 Helen Ct
- 430 Penwell Dr Unit Lot 13859
- 160 Hayfield Dr
- Crisfield Plan at Limestone Ridge
- Aspire Plan at Limestone Ridge
- Oakdale Plan at Limestone Ridge
- Fairview Plan at Limestone Ridge






