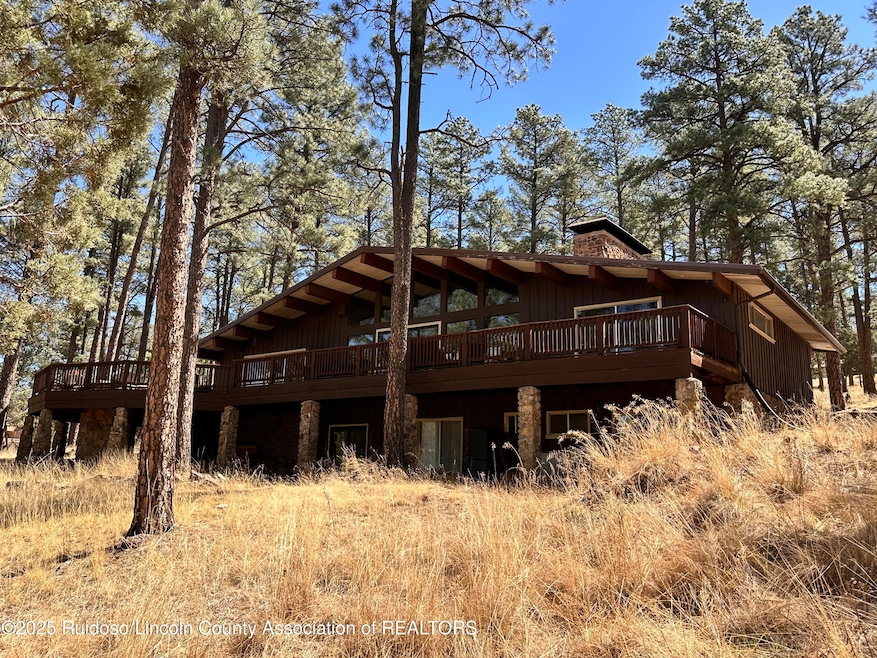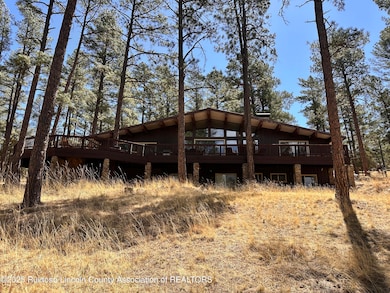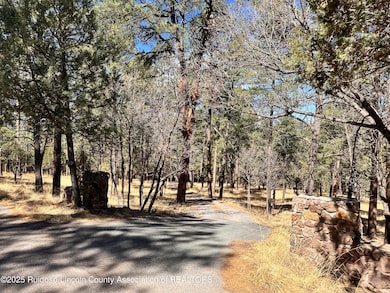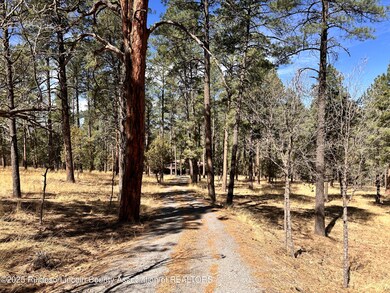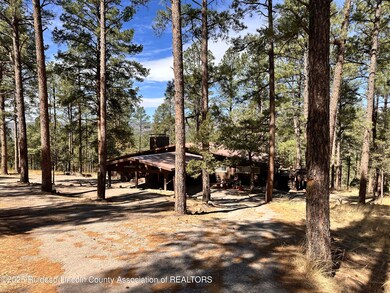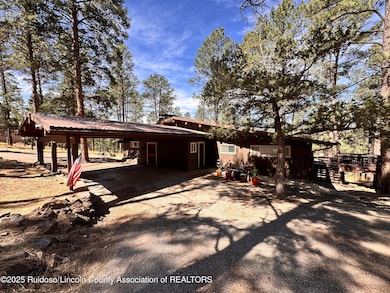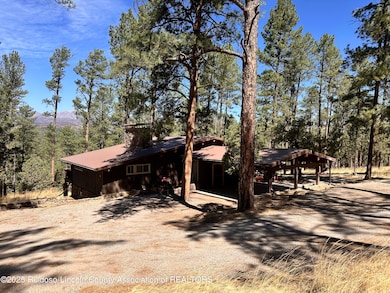407 High Loop Dr Ruidoso, NM 88345
Estimated payment $7,920/month
Highlights
- Panoramic View
- Open Floorplan
- Vaulted Ceiling
- 6.14 Acre Lot
- Wooded Lot
- Mountain Architecture
About This Home
SPACIOUS MOUNTAIN RETREAT WITH GREAT VIEWS! This upscaled 4BD/4.5BA home offers big views of Sierra Blanca, surrounding mountain-wooded vistas and centrally located. Open kitchen, dining and living area floor plan with adjacent game room. Vaulted ceiling with wood beams and tongue and groove ceiling. Two fireplaces, metal roof, spacious rear deck, granite countertops and stainless style kitchen appliances. Two car porte cochere for parking. Includes approximate 6.14 acres and furnished. Forestry compliance! Family-one owner property offers an irreplaceable legacy now ready for new memories.
Home Details
Home Type
- Single Family
Est. Annual Taxes
- $14,983
Year Built
- Built in 1965 | Remodeled
Lot Details
- 6.14 Acre Lot
- Interior Lot
- Wooded Lot
Property Views
- Panoramic
- Trees
- Mountain
- Valley
Home Design
- Mountain Architecture
- Frame Construction
- Pitched Roof
- Metal Roof
Interior Spaces
- 3,785 Sq Ft Home
- 2-Story Property
- Open Floorplan
- Built-In Features
- Vaulted Ceiling
- Ceiling Fan
- Wood Burning Fireplace
- Family Room
- Living Room
- Dining Room
- Utility Room
- Security System Owned
Kitchen
- Breakfast Bar
- Electric Range
- Microwave
- Dishwasher
Flooring
- Carpet
- Laminate
- Tile
Bedrooms and Bathrooms
- 4 Bedrooms
Laundry
- Dryer
- Washer
Parking
- Attached Carport
- Circular Driveway
Outdoor Features
- Rain Gutters
Utilities
- Cooling Available
- Forced Air Heating System
- Heating System Uses Natural Gas
- Natural Gas Connected
- Water Heater
- Water Softener is Owned
- Phone Available
- Cable TV Available
Community Details
- No Home Owners Association
- Indian Hills Subdivision
Listing and Financial Details
- Legal Lot and Block 5A,5B,8A,8B,9&1 / 4&5
- Assessor Parcel Number 4072064421127
Map
Home Values in the Area
Average Home Value in this Area
Tax History
| Year | Tax Paid | Tax Assessment Tax Assessment Total Assessment is a certain percentage of the fair market value that is determined by local assessors to be the total taxable value of land and additions on the property. | Land | Improvement |
|---|---|---|---|---|
| 2025 | $5,443 | $179,891 | $24,921 | $154,970 |
| 2024 | $5,117 | $174,651 | $24,195 | $150,456 |
| 2023 | $5,117 | $169,564 | $23,490 | $146,074 |
| 2022 | $5,305 | $164,625 | $22,806 | $141,819 |
| 2021 | $4,953 | $164,609 | $22,804 | $141,805 |
| 2020 | $4,998 | $164,609 | $22,804 | $141,805 |
| 2019 | $4,770 | $164,609 | $22,804 | $141,805 |
| 2018 | $4,741 | $164,609 | $22,804 | $141,805 |
| 2017 | $4,701 | $164,609 | $22,804 | $141,805 |
| 2015 | $4,496 | $157,115 | $22,142 | $134,973 |
| 2014 | $4,365 | $152,539 | $21,497 | $131,042 |
Property History
| Date | Event | Price | List to Sale | Price per Sq Ft |
|---|---|---|---|---|
| 01/18/2026 01/18/26 | Price Changed | $1,295,000 | -13.4% | $342 / Sq Ft |
| 07/02/2025 07/02/25 | Price Changed | $1,495,000 | -9.4% | $395 / Sq Ft |
| 04/17/2025 04/17/25 | For Sale | $1,650,000 | -- | $436 / Sq Ft |
Purchase History
| Date | Type | Sale Price | Title Company |
|---|---|---|---|
| Warranty Deed | -- | None Available | |
| Warranty Deed | -- | None Available |
Mortgage History
| Date | Status | Loan Amount | Loan Type |
|---|---|---|---|
| Open | $225,000 | New Conventional |
Source: Ruidoso/Lincoln County Association of REALTORS®
MLS Number: 132397
APN: 4072064421127000000
- 204 Hull Rd
- 105 High Loop Dr
- 111 Poco Loco Dr
- 105 White Oaks Rd
- 208 High Loop Dr
- 104 Torreon Loop
- 123 Lupine Loop
- 99 Kirkman Dr
- 118 Coronado Dr
- 100 Heath Dr
- 217 Barcus Rd
- 306 Barcus Rd
- 112 Coronado Dr
- 114 Coronado Dr
- 102 Weathers Ln
- 110 Bogie Ln Unit 3C
- 409 Barcus Rd
- 304 Heath Dr
- 112 Course View Dr
- 216 Metz Dr Unit 219
Ask me questions while you tour the home.
