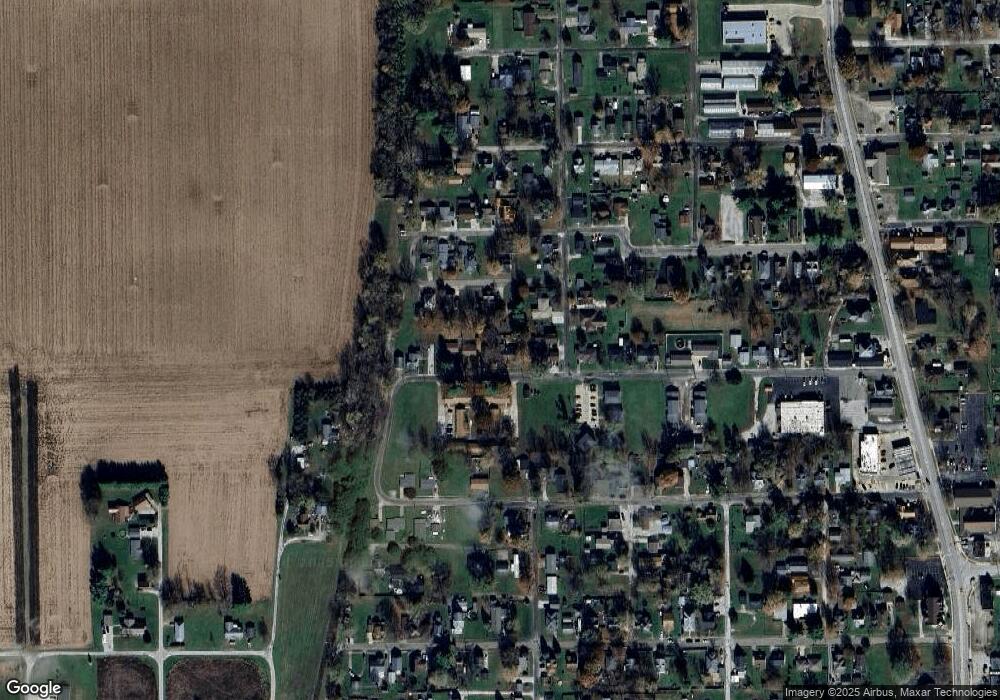
407 Huffman St Georgetown, IL 61846
4
Beds
3
Baths
2,860
Sq Ft
0.33
Acres
Highlights
- Mature Trees
- 2 Fireplaces
- Fenced Yard
- Ranch Style House
- Workshop
- 1.5 Car Detached Garage
About This Home
As of March 2017SPACIOUS BRICK HOME. REMODELED BEDRM WITH NEW BATH. NEWER PATIOS AND SIDEWALKS... NEWER12.X 20 SHED WITH WORKSHOP AND ELECTRIC. REFINISHED ORIGINAL HARDWOOD FLOORS, NEW FURNACE & AIR IN 2004. THIS IS A VERY SPECIAL HOME.......NEED TO SEE....... (SQ. FOOTAGE & RM. DIMENSIONS ARE APPROX.)
Home Details
Home Type
- Single Family
Est. Annual Taxes
- $2,948
Year Built
- Built in 1970
Lot Details
- Fenced Yard
- Fenced
- Mature Trees
Parking
- 1.5 Car Detached Garage
Home Design
- Ranch Style House
- Asphalt Roof
- Asbestos
Interior Spaces
- 2,860 Sq Ft Home
- 2 Fireplaces
- Wood Burning Fireplace
- Workshop
- Attic Fan
- Basement
Kitchen
- Range<<rangeHoodToken>>
- Dishwasher
- Disposal
Bedrooms and Bathrooms
- 4 Bedrooms
- Walk-In Closet
- 3 Full Bathrooms
Outdoor Features
- Open Patio
- Shed
Schools
- Mary Miller Middle School
- Georgetown High School
Utilities
- Cooling System Mounted In Outer Wall Opening
- Forced Air Heating and Cooling System
- Floor Furnace
- Heating System Uses Gas
- Gas Water Heater
- Water Softener
Listing and Financial Details
- Assessor Parcel Number 28-31-20-90-28
Ownership History
Date
Name
Owned For
Owner Type
Purchase Details
Closed on
Apr 24, 2023
Sold by
Connelly William and Connelly Kelsey
Bought by
Russell Brian
Current Estimated Value
Home Financials for this Owner
Home Financials are based on the most recent Mortgage that was taken out on this home.
Original Mortgage
$156,120
Outstanding Balance
$152,844
Interest Rate
7.25%
Mortgage Type
FHA
Estimated Equity
$20,221
Similar Homes in Georgetown, IL
Create a Home Valuation Report for This Property
The Home Valuation Report is an in-depth analysis detailing your home's value as well as a comparison with similar homes in the area
Home Values in the Area
Average Home Value in this Area
Purchase History
| Date | Type | Sale Price | Title Company |
|---|---|---|---|
| Warranty Deed | $159,000 | None Listed On Document |
Source: Public Records
Mortgage History
| Date | Status | Loan Amount | Loan Type |
|---|---|---|---|
| Open | $156,120 | FHA | |
| Previous Owner | $118,400 | New Conventional |
Source: Public Records
Property History
| Date | Event | Price | Change | Sq Ft Price |
|---|---|---|---|---|
| 03/24/2017 03/24/17 | Sold | $129,000 | -0.7% | $45 / Sq Ft |
| 02/22/2017 02/22/17 | Pending | -- | -- | -- |
| 02/16/2017 02/16/17 | For Sale | $129,900 | +13.0% | $45 / Sq Ft |
| 11/27/2013 11/27/13 | Sold | $115,000 | -7.9% | $40 / Sq Ft |
| 10/15/2013 10/15/13 | Pending | -- | -- | -- |
| 07/15/2013 07/15/13 | For Sale | $124,900 | -- | $44 / Sq Ft |
Source: Central Illinois Board of REALTORS®
Tax History Compared to Growth
Tax History
| Year | Tax Paid | Tax Assessment Tax Assessment Total Assessment is a certain percentage of the fair market value that is determined by local assessors to be the total taxable value of land and additions on the property. | Land | Improvement |
|---|---|---|---|---|
| 2024 | $4,712 | $58,818 | $4,966 | $53,852 |
| 2023 | $4,712 | $54,260 | $4,581 | $49,679 |
| 2022 | $4,200 | $51,455 | $4,344 | $47,111 |
| 2021 | $4,012 | $49,005 | $4,137 | $44,868 |
| 2020 | $3,834 | $46,231 | $3,903 | $42,328 |
| 2019 | $3,834 | $46,019 | $3,885 | $42,134 |
| 2018 | $3,760 | $44,463 | $3,754 | $40,709 |
| 2015 | $2,735 | $37,986 | $3,207 | $34,779 |
| 2014 | $2,735 | $39,417 | $3,328 | $36,089 |
| 2013 | $2,735 | $39,417 | $3,328 | $36,089 |
Source: Public Records
Agents Affiliated with this Home
-
Tamara Elston
T
Seller's Agent in 2017
Tamara Elston
Real Broker LLC
(217) 637-0595
3 in this area
33 Total Sales
Map
Source: Central Illinois Board of REALTORS®
MLS Number: D199831
APN: 28-31-209-028
Nearby Homes
- 213 Vermilion St
- 117 E 9th St
- 1210 Park St
- 114 E 11th St
- 310 E 9th St
- 706 Perrysville Ave
- 403 E 11th St
- 500 E 12th St
- 503 Garfield St
- 217 E Oak St
- 6272 Old Dam Rd
- 1500 College Ave
- 2411 S State St
- 1107 S State St
- 320 Bridgett St
- 121 S Walnut
- 401 W Main St
- 113 N Scott St
- 133 Cook St
- 227 N Jefferson St
