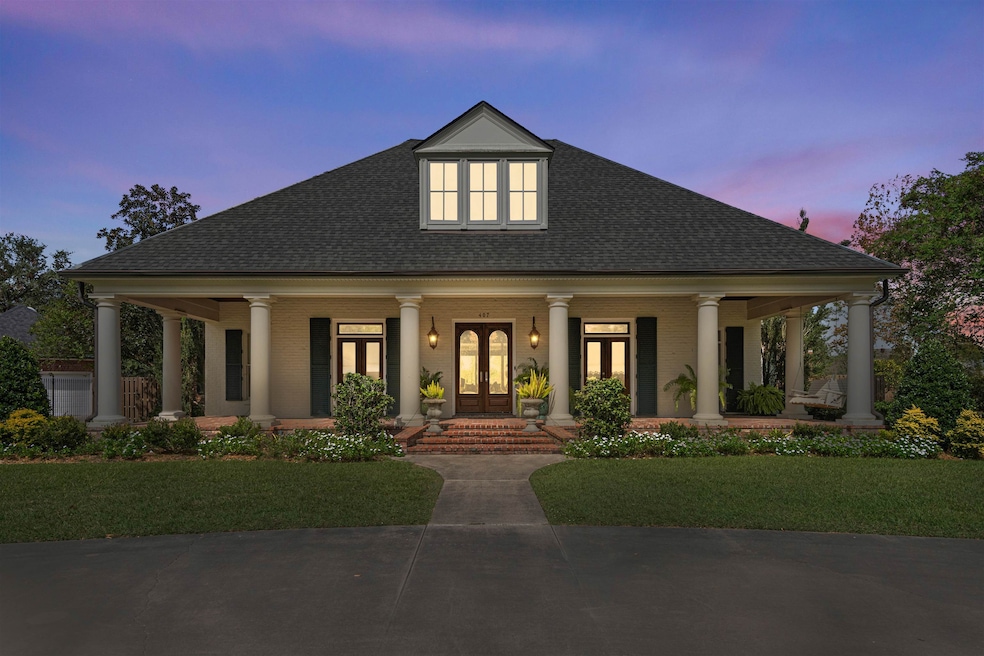407 Keystone Loop Houma, LA 70360
Sugar Mill NeighborhoodEstimated payment $8,734/month
Highlights
- Gunite Pool
- 1.07 Acre Lot
- Wood Flooring
- Mulberry Elementary School Rated A-
- Deck
- Covered Patio or Porch
About This Home
Exquisite Luxury Home in Sugar Mill Point Estates... Welcome to an unparalleled living experience in this stunning luxury residence, located in one of the most coveted neighborhoods. This architectural masterpiece features four opulent bedrooms and three lavish bathrooms, including two stylish half baths, all gracefully positioned on an expansive double lot, providing an extraordinary canvas for outdoor living. As you approach this magnificent home, the grand circle driveway invites you in, leading to a breathtaking front porch adorned with exquisite detailing. Imagine savoring your morning coffee or basking in the twilight on this elegant porch—an idyllic setting for relaxation and reflection. Step inside to discover an interior that exudes sophistication and charm. The heart of the home boasts a magnificent fireplace, flanked by custom cabinetry, creating a warm and inviting atmosphere perfect for intimate gatherings. The fully equipped bar is a showstopper, elegantly designed to cater to your entertaining needs, effortlessly flowing into the expansive living areas. The formal dining room is a true statement of elegance, featuring intricate moldings and ambient lighting, setting the stage for unforgettable dinner parties. An additional sitting area offers a cozy retreat, ideal for leisurely evenings. Designed with functionality in mind, the dedicated office space provides a luxurious environment for productivity, complete with rich finishes and ample natural light. Each of the spacious bedrooms is a private sanctuary, adorned with hard wood flooring and designer touches that elevate your living experience. The outdoor paradise is equally breathtaking, with a stunning pool that beckons for summer enjoyment and an exceptional back porch that serves as an entertainer's dream. The vast double lot offers unparalleled privacy and boundless opportunities for lush landscaping, creating a serene oasis perfect for relaxation or lively gathering.
Listing Agent
KELLER WILLIAMS REALTY BAYOU P License #995685757 Listed on: 07/07/2025

Home Details
Home Type
- Single Family
Year Built
- Built in 2015
Lot Details
- 1.07 Acre Lot
- Lot Dimensions are 105 x 444
- Property is Fully Fenced
- Wood Fence
- Landscaped
Home Design
- Brick Exterior Construction
- Slab Foundation
- Vinyl Siding
Interior Spaces
- 4,663 Sq Ft Home
- 1-Story Property
- Wet Bar
- Central Vacuum
- Sound System
- Built-In Features
- Crown Molding
- Fireplace
- Breakfast Bar
Flooring
- Wood
- Ceramic Tile
Bedrooms and Bathrooms
- 4 Bedrooms
- En-Suite Bathroom
- Walk-In Closet
- Double Vanity
- Spa Bath
- Multiple Shower Heads
- Separate Shower
Attic
- Storage In Attic
- Attic Access Panel
Home Security
- Hurricane or Storm Shutters
- Fire and Smoke Detector
Parking
- 4 Car Attached Garage
- Rear-Facing Garage
- Driveway
Pool
- Gunite Pool
- Spa
Outdoor Features
- Deck
- Covered Patio or Porch
- Rain Gutters
Utilities
- Cooling Available
- Heating Available
Community Details
- Sugar Mill Point Estates Subdivision
Map
Home Values in the Area
Average Home Value in this Area
Tax History
| Year | Tax Paid | Tax Assessment Tax Assessment Total Assessment is a certain percentage of the fair market value that is determined by local assessors to be the total taxable value of land and additions on the property. | Land | Improvement |
|---|---|---|---|---|
| 2024 | $5,464 | $68,660 | $9,650 | $59,010 |
| 2023 | $5,551 | $65,390 | $9,190 | $56,200 |
| 2022 | $5,188 | $65,390 | $9,190 | $56,200 |
| 2021 | $4,615 | $59,770 | $9,190 | $50,580 |
| 2020 | $5,410 | $65,390 | $9,190 | $56,200 |
| 2019 | $5,767 | $64,190 | $7,990 | $56,200 |
| 2018 | $4,942 | $61,130 | $7,610 | $53,520 |
| 2017 | $5,475 | $61,130 | $7,610 | $53,520 |
| 2015 | $3,651 | $58,215 | $7,245 | $50,970 |
| 2014 | $4,737 | $58,215 | $0 | $0 |
| 2013 | $4,746 | $58,215 | $0 | $0 |
Property History
| Date | Event | Price | List to Sale | Price per Sq Ft |
|---|---|---|---|---|
| 07/07/2025 07/07/25 | For Sale | $1,599,000 | -- | $343 / Sq Ft |
Purchase History
| Date | Type | Sale Price | Title Company |
|---|---|---|---|
| Cash Sale Deed | $162,500 | Christen & Rhymes |
Mortgage History
| Date | Status | Loan Amount | Loan Type |
|---|---|---|---|
| Open | $164,940 | Unknown |
Source: Bayou Board of REALTORS®
MLS Number: 2025012640
APN: 11134
- 205 Tiger Tail Rd
- 1609 Bayou Black Dr
- 1613 Bayou Black Dr
- 411 Valhi Blvd
- 1611 Bayou Black Dr
- 109 Rosewood Dr
- 303 Apache Rd
- 208 Comanche Dr
- 1710 Joshua Dr
- 1621 Bayou Black Dr
- 200 Barrios Ave
- 403 Apache Rd
- 1720 Harvest Dr
- 222 Tiger Tail Rd
- 312 South St
- 103 Aubrey Dr
- 1801 Harvest Dr
- 1231 Bayou Black Dr
- 1705 Bayou Black Dr
- 305 Johnson St
- 3031 Barrow St Unit 14
- 3166 Highway 315
- 1410 Saint Charles St
- 2121 Bayou Black Dr Unit 2
- 302 N Moss Dr
- 320 Barataria Ave
- 1221 Honduras St
- 7416 Park Ave
- 150 Shady Arbors Cir
- 7158 Main St
- 100 Chateau Ct
- 461 S Hollywood Rd
- 1300 Laban Ave
- 218 First St
- 208 Monarch Dr
- 100 Belmere Luxury Ct
- 304 S French Quarter Dr
- 6853 Willie Lou Ave
- 100 Cameron Isles Ct
- 1 Stones Throw Dr






