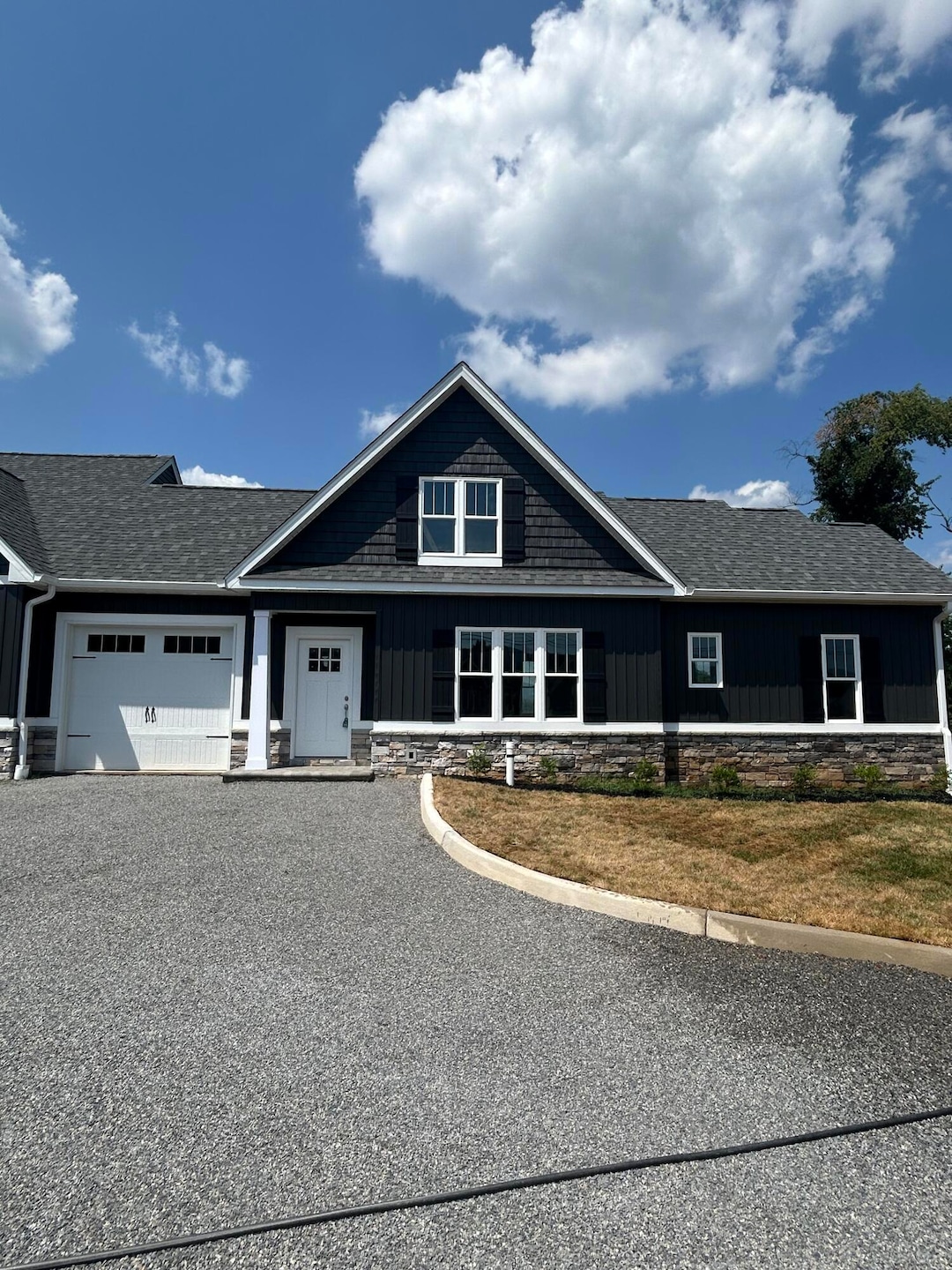
Estimated payment $2,918/month
Highlights
- Under Construction
- City View
- Google Fiber
- Salem High School Rated A-
- Deck
- 1 Car Attached Garage
About This Home
Welcome to this beautifully crafted 3-bedroom, 2.5-bath new construction townhome (End-unit!) offering comfort, convenience, and style. The entry-level primary suite provides the ease of main-floor living. Enjoy breathtaking views of the Blue Ridge Mountains and downtown Salem from the kitchen and deck, perfect for morning coffee or evening relaxation. The open-concept layout flows seamlessly into a bright living and dining areas. In the basement, enjoy an open space perfect for work, place, or relaxation, as well as your own private patio. An unfinished storage area offers plenty of room for organization. Ideally located near shopping, dining, and commuter routes, and complete with upgraded finishing throughout, this is the home you've been waiting for!
Townhouse Details
Home Type
- Townhome
Est. Annual Taxes
- $5,159
Year Built
- Built in 2025 | Under Construction
Lot Details
- 3,049 Sq Ft Lot
- Gentle Sloping Lot
- Cleared Lot
HOA Fees
- $150 Monthly HOA Fees
Property Views
- City
- Mountain
Home Design
- Brick Exterior Construction
- Stone Siding
Interior Spaces
- 1-Story Property
- Ceiling Fan
- Insulated Doors
- Storage
- Laundry on main level
- Basement Fills Entire Space Under The House
Kitchen
- Electric Range
- Built-In Microwave
- Dishwasher
- Disposal
Bedrooms and Bathrooms
- 3 Bedrooms | 1 Main Level Bedroom
- Walk-In Closet
Parking
- 1 Car Attached Garage
- 2 Open Parking Spaces
- Garage Door Opener
- Off-Street Parking
Outdoor Features
- Deck
- Patio
Schools
- South Salem Elementary School
- Andrew Lewis Middle School
- Salem High School
Utilities
- Heat Pump System
- Underground Utilities
- Electric Water Heater
- High Speed Internet
- Cable TV Available
Listing and Financial Details
- Tax Lot 7
Community Details
Overview
- Vickie Thomasson Association
Amenities
- Google Fiber
Map
Home Values in the Area
Average Home Value in this Area
Tax History
| Year | Tax Paid | Tax Assessment Tax Assessment Total Assessment is a certain percentage of the fair market value that is determined by local assessors to be the total taxable value of land and additions on the property. | Land | Improvement |
|---|---|---|---|---|
| 2025 | $422 | $71,500 | $71,500 | $0 |
| 2024 | $396 | $66,000 | $66,000 | $0 |
| 2023 | $726 | $60,500 | $60,500 | $0 |
| 2022 | $528 | $44,000 | $44,000 | $0 |
Property History
| Date | Event | Price | Change | Sq Ft Price |
|---|---|---|---|---|
| 06/26/2025 06/26/25 | For Sale | $429,950 | -- | $222 / Sq Ft |
Similar Homes in Salem, VA
Source: Roanoke Valley Association of REALTORS®
MLS Number: 918609
APN: 235-1-2.7
- 409 Kimball Ave
- 411 Kimball Ave
- 415 Kimball Ave
- 417 Kimball Ave
- 405 Decatur Cir
- 619 Moran Ave
- 419 Front Ave
- 1710 Eddy Ave
- 829 Pyrtle Dr
- 303 Riverland Dr
- 2200 Gloria Dr
- 2043 Mulberry St
- 906 Front Ave
- 654 Joan Cir
- 2269 Karen Dr
- 704 Joan Cir
- 816 S Colorado St
- The Nantucket Plan at Simms Farm
- The Beechwood Plan at Simms Farm
- The Hemlock Plan at Simms Farm
- 100 Kimball Ave
- 510 Yorkshire St
- 2142 Ellison Ave
- 928 Ohio Ave
- 231 Chestnut St
- 777 Roanoke Blvd
- 356 Pennsylvania Ave
- 27 W Clay St
- 1650 Lancing Dr
- 6602 Hidden Woods Dr
- 714 Academy St
- 821 Stonegate Dr Unit 27
- 821 Stonegate Dr Unit 22
- 821 Stonegate Dr Unit 2
- 501 Poplar Ave Unit 503
- 128 Rutledge Dr
- 900 Camelot Dr
- 510 Frey St Unit 512
- 518 Frey St
- 2119 Electric Rd


