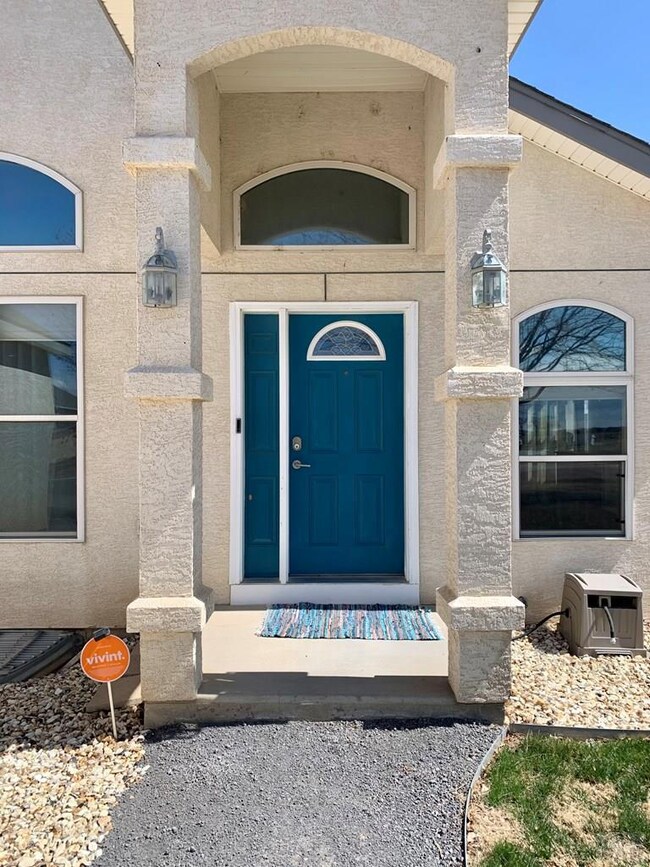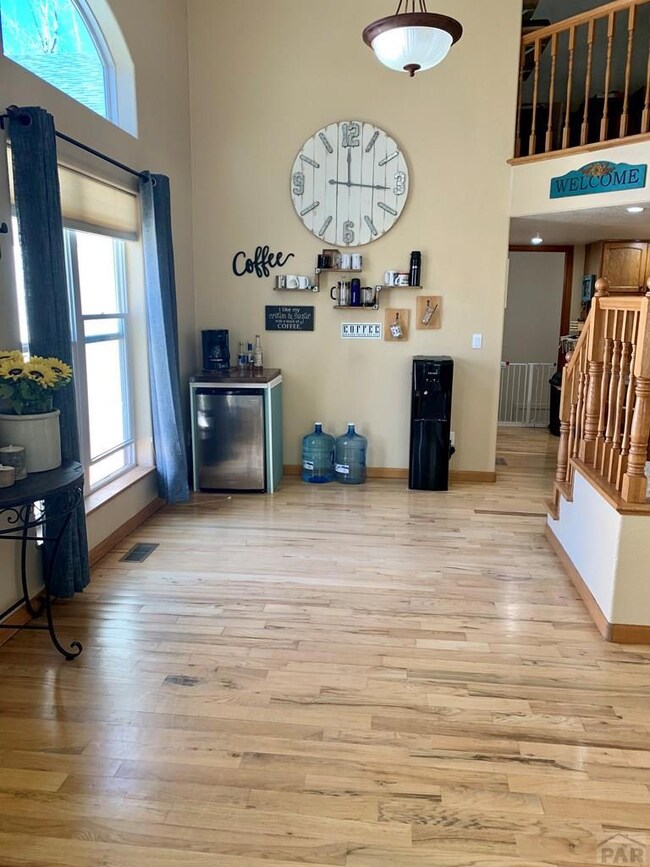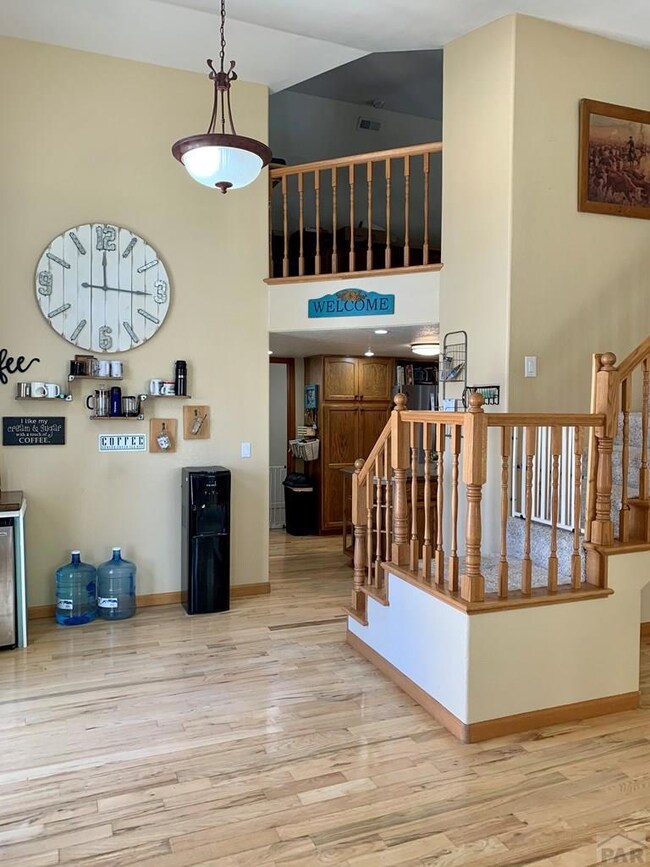
Highlights
- Spa
- Wood Flooring
- Solid Surface Countertops
- Vaulted Ceiling
- Lawn
- No HOA
About This Home
As of May 2021Here is the home that you have been waiting for! Find your niche in the town and school district of Swink, Colorado in this beautiful 4 bedroom, 3 bathroom, 3,763 square foot home. As you walk through the front door you are met with a large dinning room and tall, vaulted ceilings. The kitchen offers open views to the living room with extra bar stool seating. The main floor includes an incredible master suite with private bath and walk in closet, a second bedroom and bathroom, as well as a designated laundry room. In the fully finished basement, there is a large family room with a dry bar, two bedrooms and one bathroom. As an added bonus, there is a loft area with built in cabinets making a perfect and quiet office space. The backyard is easily accessible through the sliding glass doors from the main living room. As spring and summer move in, you can plan to enjoy the large fenced in backyard and newly built pergola. Schedule your tour today, so you do not miss out on this incredible opportunity!
Last Agent to Sell the Property
Beth Howe
Norm Murphy & Associates Listed on: 03/31/2021
Last Buyer's Agent
Beth Howe
Norm Murphy & Associates Listed on: 03/31/2021
Home Details
Home Type
- Single Family
Est. Annual Taxes
- $1,631
Year Built
- Built in 1997
Lot Details
- 0.26 Acre Lot
- Wood Fence
- Sprinklers on Timer
- Landscaped with Trees
- Lawn
- Garden
Parking
- 3 Car Attached Garage
- Garage Door Opener
Home Design
- Frame Construction
- Composition Roof
- Stucco
- Lead Paint Disclosure
Interior Spaces
- 1-Story Property
- Dry Bar
- Vaulted Ceiling
- Ceiling Fan
- Skylights
- Self Contained Fireplace Unit Or Insert
- Gas Log Fireplace
- Double Pane Windows
- Vinyl Clad Windows
- Window Treatments
- Living Room with Fireplace
- Dining Room
- Laundry on main level
Kitchen
- Electric Oven or Range
- <<builtInMicrowave>>
- Dishwasher
- Solid Surface Countertops
Flooring
- Wood
- Carpet
- Tile
Bedrooms and Bathrooms
- 4 Bedrooms
- Walk-In Closet
- 3 Bathrooms
- Spa Bath
- Walk-in Shower
Finished Basement
- Partial Basement
- Recreation or Family Area in Basement
Home Security
- Security System Owned
- Fire and Smoke Detector
Outdoor Features
- Spa
- Open Patio
- Exterior Lighting
- Shed
- Stoop
Utilities
- Refrigerated Cooling System
- Forced Air Heating System
- Heating System Uses Natural Gas
- Tankless Water Heater
Community Details
- No Home Owners Association
- Swink Subdivision
Listing and Financial Details
- Exclusions: All personal property not listed in inclusions.
Ownership History
Purchase Details
Home Financials for this Owner
Home Financials are based on the most recent Mortgage that was taken out on this home.Purchase Details
Home Financials for this Owner
Home Financials are based on the most recent Mortgage that was taken out on this home.Purchase Details
Home Financials for this Owner
Home Financials are based on the most recent Mortgage that was taken out on this home.Purchase Details
Purchase Details
Home Financials for this Owner
Home Financials are based on the most recent Mortgage that was taken out on this home.Purchase Details
Similar Home in Swink, CO
Home Values in the Area
Average Home Value in this Area
Purchase History
| Date | Type | Sale Price | Title Company |
|---|---|---|---|
| Special Warranty Deed | $345,000 | None Available | |
| Warranty Deed | $225,000 | None Available | |
| Warranty Deed | $208,500 | None Available | |
| Warranty Deed | $197,700 | None Available | |
| Warranty Deed | $225,000 | None Available | |
| Warranty Deed | $250,000 | None Available |
Mortgage History
| Date | Status | Loan Amount | Loan Type |
|---|---|---|---|
| Open | $319,000 | New Conventional | |
| Previous Owner | $250,813 | FHA | |
| Previous Owner | $220,259 | FHA | |
| Previous Owner | $220,924 | FHA | |
| Previous Owner | $187,600 | New Conventional | |
| Previous Owner | $205,000 | Seller Take Back | |
| Previous Owner | $130,000 | New Conventional | |
| Previous Owner | $35,600 | Unknown |
Property History
| Date | Event | Price | Change | Sq Ft Price |
|---|---|---|---|---|
| 05/21/2021 05/21/21 | Sold | $345,000 | -1.3% | $94 / Sq Ft |
| 03/31/2021 03/31/21 | Pending | -- | -- | -- |
| 03/31/2021 03/31/21 | For Sale | $349,500 | +67.6% | $95 / Sq Ft |
| 10/29/2014 10/29/14 | Sold | $208,500 | -7.3% | $65 / Sq Ft |
| 11/11/2013 11/11/13 | Pending | -- | -- | -- |
| 11/11/2013 11/11/13 | For Sale | $225,000 | -- | $70 / Sq Ft |
Tax History Compared to Growth
Tax History
| Year | Tax Paid | Tax Assessment Tax Assessment Total Assessment is a certain percentage of the fair market value that is determined by local assessors to be the total taxable value of land and additions on the property. | Land | Improvement |
|---|---|---|---|---|
| 2024 | $2,480 | $23,378 | $787 | $22,591 |
| 2023 | $2,480 | $23,378 | $787 | $22,591 |
| 2022 | $1,947 | $18,586 | $816 | $17,770 |
| 2021 | $1,973 | $19,121 | $839 | $18,282 |
| 2020 | $1,631 | $15,958 | $839 | $15,119 |
| 2019 | $1,642 | $15,958 | $839 | $15,119 |
| 2018 | $1,646 | $15,959 | $845 | $15,114 |
| 2017 | $1,650 | $15,959 | $845 | $15,114 |
| 2016 | $1,702 | $16,410 | $935 | $15,475 |
| 2015 | $1,658 | $16,410 | $935 | $15,475 |
| 2014 | $1,658 | $16,332 | $935 | $15,397 |
Agents Affiliated with this Home
-
B
Seller's Agent in 2021
Beth Howe
Norm Murphy & Associates
-
Cameron Salzbrenner
C
Buyer Co-Listing Agent in 2021
Cameron Salzbrenner
The Hancock Group
(719) 469-0873
11 Total Sales
-
J
Seller's Agent in 2014
Jennifer Nesselhuf
Riverside Realty, LLC
Map
Source: Pueblo Association of REALTORS®
MLS Number: 192673
APN: 4443-253-15036
- 500 Holly Ave
- 2 Kincaid Dr
- 26500 County Road 23
- 27967 Road 25
- TBD Frontage Rd
- 22661 Road 24
- 22661 Road 24
- 22661 County Road 24
- 27000 Frontage Rd
- 23207 Colorado 266
- 23144 County Road 27
- 1429 W 6th St
- 1405 W Sunset Dr Unit 6
- 315 Belmont Ave
- 1206 Holt Ln Unit 71
- 1414 W Sunrise Dr Unit 33
- 1406 W Sunrise Dr Unit 37
- 1114 Reed Ln Unit 49
- 26020 Highway 50
- 318&322 Belmont Ave






