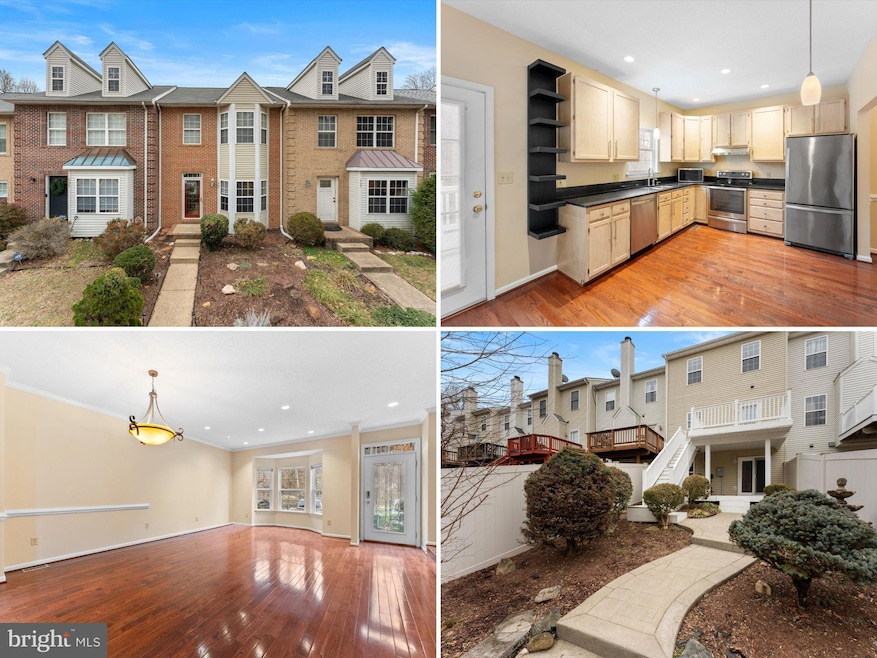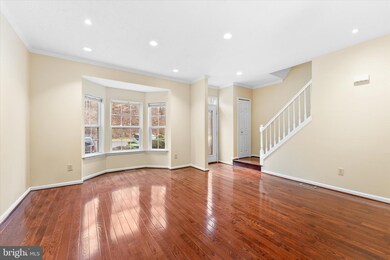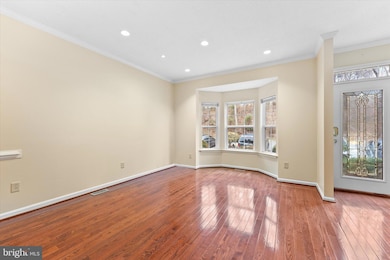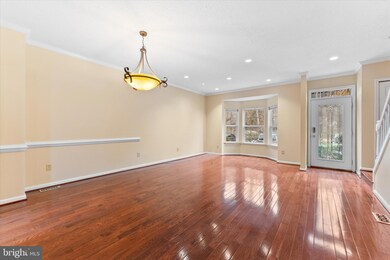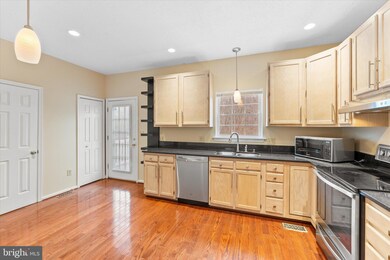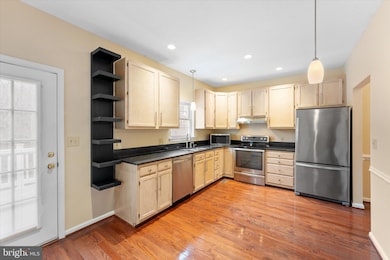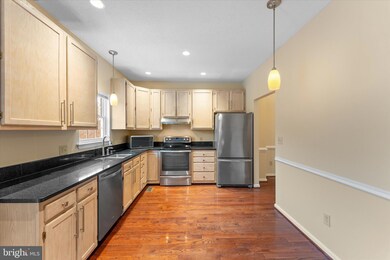
407 Lakeview Ct Stafford, VA 22554
Estimated payment $2,872/month
Highlights
- Popular Property
- Open Floorplan
- Deck
- View of Trees or Woods
- Colonial Architecture
- Private Lot
About This Home
Escape to the tranquility of Stone River and discover this beautifully maintained 3-level townhouse, offering a perfect blend of comfort, style, and convenience. With 4 spacious bedrooms, 3.5 bathrooms, and stunning hardwood flooring on the main level, this home provides ample space for relaxation and entertainment.Key Features:Move-in ready: Fresh paint throughout and recent updates to the HVAC system and water heater ensure peace of mind.Modern kitchen: Equipped with stainless steel appliances and granite countertops, the kitchen is perfect for culinary creations.Relaxing outdoor space: Enjoy a double maintenance-free deck leading to a beautifully landscaped backyard with a custom-stamped concrete patio, vinyl privacy fence, and lush greenery.Community amenities: Stone River offers a sparkling pool, a modern clubhouse, tennis courts, and multiple playgrounds for endless fun and relaxation.Ideal location: Conveniently located just south of Fort Belvoir and minutes from Quantico, Stafford Town Center, and I-95, making it easy to commute and explore the surrounding area.
Townhouse Details
Home Type
- Townhome
Est. Annual Taxes
- $3,165
Year Built
- Built in 1994 | Remodeled in 2007
Lot Details
- 1,799 Sq Ft Lot
- Vinyl Fence
- Back Yard Fenced
- Panel Fence
- Extensive Hardscape
HOA Fees
- $83 Monthly HOA Fees
Property Views
- Pond
- Woods
- Creek or Stream
Home Design
- Colonial Architecture
- Bump-Outs
- Brick Exterior Construction
- Permanent Foundation
- Shingle Roof
- Vinyl Siding
Interior Spaces
- Property has 3 Levels
- Open Floorplan
- Chair Railings
- Crown Molding
- Vaulted Ceiling
- Ceiling Fan
- Skylights
- Recessed Lighting
- Double Pane Windows
- Vinyl Clad Windows
- Stained Glass
- French Doors
- Sliding Doors
- Six Panel Doors
- Combination Dining and Living Room
- Recreation Room
- Utility Room
Kitchen
- Eat-In Kitchen
- Electric Oven or Range
- Range Hood
- Ice Maker
- Dishwasher
- Stainless Steel Appliances
- Upgraded Countertops
- Disposal
Flooring
- Wood
- Carpet
- Ceramic Tile
Bedrooms and Bathrooms
- En-Suite Primary Bedroom
- En-Suite Bathroom
- Bathtub with Shower
- Walk-in Shower
Laundry
- Laundry Room
- Laundry on lower level
- Dryer
- Washer
Finished Basement
- Heated Basement
- Walk-Out Basement
- Basement Fills Entire Space Under The House
- Connecting Stairway
- Interior and Exterior Basement Entry
- Basement Windows
Home Security
Parking
- Parking Lot
- Surface Parking
Outdoor Features
- Pond
- Deck
- Patio
- Exterior Lighting
Location
- Suburban Location
Schools
- Stafford Middle School
- Brooke Point High School
Utilities
- Central Air
- Heat Pump System
- Electric Water Heater
- Phone Available
- Cable TV Available
Listing and Financial Details
- Tax Lot 82A
- Assessor Parcel Number 30S 1 82A
Community Details
Overview
- Association fees include common area maintenance, snow removal
- Stone River HOA
- Stone River Subdivision
Amenities
- Common Area
Recreation
- Tennis Courts
- Community Playground
- Community Pool
Security
- Storm Doors
- Fire and Smoke Detector
Map
Home Values in the Area
Average Home Value in this Area
Tax History
| Year | Tax Paid | Tax Assessment Tax Assessment Total Assessment is a certain percentage of the fair market value that is determined by local assessors to be the total taxable value of land and additions on the property. | Land | Improvement |
|---|---|---|---|---|
| 2024 | $3,165 | $349,100 | $115,000 | $234,100 |
| 2023 | $2,861 | $302,800 | $95,000 | $207,800 |
| 2022 | $2,574 | $302,800 | $95,000 | $207,800 |
| 2021 | $2,459 | $253,500 | $70,000 | $183,500 |
| 2020 | $2,459 | $253,500 | $70,000 | $183,500 |
| 2019 | $2,107 | $208,600 | $70,000 | $138,600 |
| 2018 | $2,065 | $208,600 | $70,000 | $138,600 |
| 2017 | $1,914 | $193,300 | $60,000 | $133,300 |
| 2016 | $1,914 | $193,300 | $60,000 | $133,300 |
| 2015 | -- | $181,700 | $60,000 | $121,700 |
| 2014 | -- | $181,700 | $60,000 | $121,700 |
Property History
| Date | Event | Price | Change | Sq Ft Price |
|---|---|---|---|---|
| 05/16/2025 05/16/25 | Price Changed | $2,450 | 0.0% | $1 / Sq Ft |
| 05/16/2025 05/16/25 | For Sale | $444,950 | -1.1% | $228 / Sq Ft |
| 04/21/2025 04/21/25 | For Sale | $449,950 | 0.0% | $230 / Sq Ft |
| 04/16/2025 04/16/25 | Price Changed | $2,550 | -1.7% | $1 / Sq Ft |
| 02/06/2025 02/06/25 | For Rent | $2,595 | 0.0% | -- |
| 01/31/2025 01/31/25 | Sold | $395,000 | -1.2% | $202 / Sq Ft |
| 12/28/2024 12/28/24 | Pending | -- | -- | -- |
| 12/25/2024 12/25/24 | For Sale | $399,900 | +8.1% | $205 / Sq Ft |
| 07/07/2023 07/07/23 | Sold | $370,000 | -1.3% | $190 / Sq Ft |
| 06/09/2023 06/09/23 | Pending | -- | -- | -- |
| 06/09/2023 06/09/23 | For Sale | $374,900 | +53.0% | $193 / Sq Ft |
| 05/14/2018 05/14/18 | Sold | $245,000 | -2.0% | $188 / Sq Ft |
| 04/15/2018 04/15/18 | Pending | -- | -- | -- |
| 04/13/2018 04/13/18 | For Sale | $249,999 | -- | $192 / Sq Ft |
Purchase History
| Date | Type | Sale Price | Title Company |
|---|---|---|---|
| Deed | $395,000 | Old Republic National Title | |
| Warranty Deed | $370,000 | Universal Title | |
| Warranty Deed | $245,000 | Ekko Title |
Mortgage History
| Date | Status | Loan Amount | Loan Type |
|---|---|---|---|
| Previous Owner | $296,000 | New Conventional | |
| Previous Owner | $208,250 | New Conventional | |
| Previous Owner | $60,381 | Adjustable Rate Mortgage/ARM | |
| Previous Owner | $20,000 | Stand Alone Second | |
| Previous Owner | $10,000 | Stand Alone Second |
Similar Homes in Stafford, VA
Source: Bright MLS
MLS Number: VAST2037886
APN: 30S-1-82A
- 104 Austin Ct
- 54 Austin Run Blvd
- 109 Donelson Loop
- 142 Arla Ct
- 139 Arla Ct
- 116 Keating Cir
- 128 Valdosta Dr
- 110 Valdosta Dr
- 5 Meade Ct
- 34 Fountain Dr
- 5 Woodflower Ct
- 3 Woodflower Ct
- 25 Fountain Dr
- 24 Meade Ct
- 30 Snow Dr
- 208 Fair Oaks Ave
- 74 Sanctuary Ln
- 4 Sable Ln
- 19 Greenridge Dr
- 158 Olde Concord Rd
