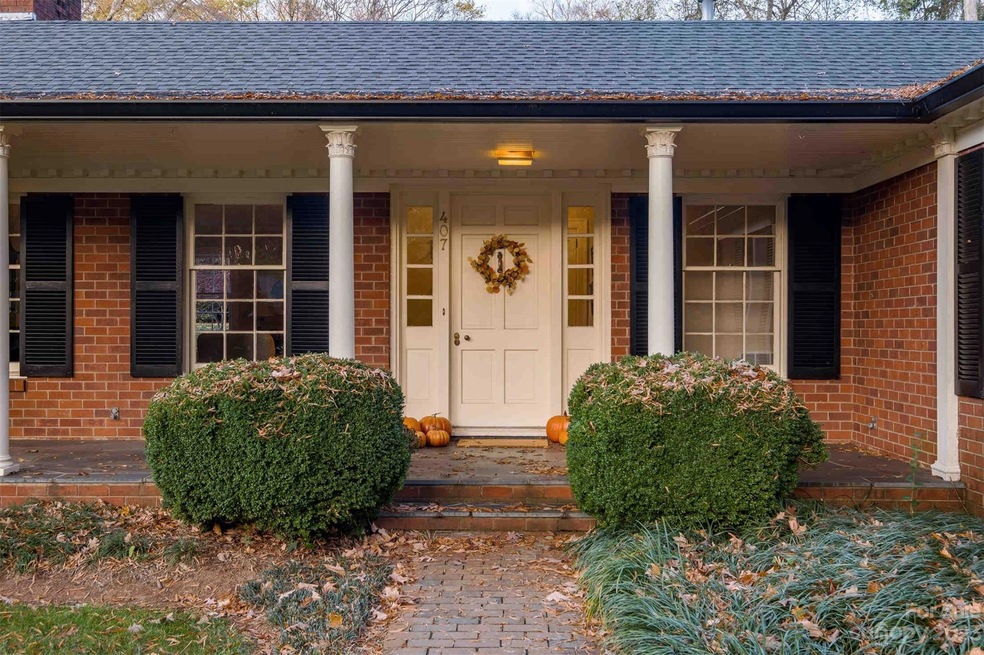
407 Lorimer Rd Davidson, NC 28036
Highlights
- Fireplace in Primary Bedroom
- Traditional Architecture
- Screened Porch
- Davidson Elementary School Rated A-
- Wood Flooring
- 2 Car Attached Garage
About This Home
As of November 2023Lovely, spacious single level home on huge lot in amazing proximity to Davidson College and historic Main Street in heart of charming downtown Davidson. Primary suite includes sitting room with fireplace and access to rear patio. Three additional bedrooms, each with access to full bathrooms. Hardwood floors throughout. Large kitchen opens to family room with fireplace. Gracious front living room, with fireplace and terrific natural light. Oversized 2 car garage attached plus bonus workout / office space behind garage. Fabuluous lot with mature landscaping.
Last Agent to Sell the Property
TSG Residential Brokerage Email: jess@tsgresidential.com License #280682 Listed on: 10/01/2023
Last Buyer's Agent
TSG Residential Brokerage Email: jess@tsgresidential.com License #280682 Listed on: 10/01/2023
Home Details
Home Type
- Single Family
Est. Annual Taxes
- $5,899
Year Built
- Built in 1957
Lot Details
- Infill Lot
- Property is zoned VIP
Parking
- 2 Car Attached Garage
- Front Facing Garage
- Driveway
Home Design
- Traditional Architecture
- Four Sided Brick Exterior Elevation
Interior Spaces
- 1-Story Property
- Built-In Features
- Entrance Foyer
- Family Room with Fireplace
- Living Room with Fireplace
- Screened Porch
- Wood Flooring
- Crawl Space
- Pull Down Stairs to Attic
Kitchen
- Electric Range
- Range Hood
- Dishwasher
- Kitchen Island
Bedrooms and Bathrooms
- 4 Main Level Bedrooms
- Fireplace in Primary Bedroom
- 4 Full Bathrooms
Laundry
- Laundry Room
- Dryer
- Washer
Outdoor Features
- Patio
- Shed
Schools
- Davidson K-8 Elementary And Middle School
- William Amos Hough High School
Utilities
- Central Air
- Heating System Uses Natural Gas
Listing and Financial Details
- Assessor Parcel Number 007-021-04
Ownership History
Purchase Details
Home Financials for this Owner
Home Financials are based on the most recent Mortgage that was taken out on this home.Purchase Details
Home Financials for this Owner
Home Financials are based on the most recent Mortgage that was taken out on this home.Purchase Details
Home Financials for this Owner
Home Financials are based on the most recent Mortgage that was taken out on this home.Similar Homes in the area
Home Values in the Area
Average Home Value in this Area
Purchase History
| Date | Type | Sale Price | Title Company |
|---|---|---|---|
| Warranty Deed | $1,132,500 | Tryon Title | |
| Warranty Deed | $775,000 | None Available | |
| Warranty Deed | $75,000 | -- |
Mortgage History
| Date | Status | Loan Amount | Loan Type |
|---|---|---|---|
| Previous Owner | $620,000 | New Conventional | |
| Previous Owner | $566,000 | Credit Line Revolving | |
| Previous Owner | $60,000 | Future Advance Clause Open End Mortgage | |
| Previous Owner | $40,500 | Credit Line Revolving | |
| Previous Owner | $243,000 | Unknown | |
| Previous Owner | $30,000 | Credit Line Revolving | |
| Previous Owner | $64,387 | Purchase Money Mortgage | |
| Previous Owner | $199,500 | Unknown |
Property History
| Date | Event | Price | Change | Sq Ft Price |
|---|---|---|---|---|
| 11/17/2023 11/17/23 | Sold | $1,132,500 | 0.0% | $384 / Sq Ft |
| 10/01/2023 10/01/23 | Pending | -- | -- | -- |
| 10/01/2023 10/01/23 | For Sale | $1,132,500 | +46.1% | $384 / Sq Ft |
| 02/08/2021 02/08/21 | Sold | $775,000 | +1.3% | $263 / Sq Ft |
| 12/25/2020 12/25/20 | Pending | -- | -- | -- |
| 12/25/2020 12/25/20 | For Sale | $765,000 | -- | $259 / Sq Ft |
Tax History Compared to Growth
Tax History
| Year | Tax Paid | Tax Assessment Tax Assessment Total Assessment is a certain percentage of the fair market value that is determined by local assessors to be the total taxable value of land and additions on the property. | Land | Improvement |
|---|---|---|---|---|
| 2023 | $5,899 | $792,100 | $565,300 | $226,800 |
| 2022 | $6,521 | $688,100 | $360,000 | $328,100 |
| 2021 | $6,481 | $688,100 | $360,000 | $328,100 |
| 2020 | $6,481 | $688,100 | $360,000 | $328,100 |
| 2019 | $6,475 | $688,100 | $360,000 | $328,100 |
| 2018 | $6,140 | $503,900 | $264,000 | $239,900 |
| 2017 | $6,099 | $503,900 | $264,000 | $239,900 |
| 2016 | $6,095 | $503,900 | $264,000 | $239,900 |
| 2015 | $6,092 | $503,900 | $264,000 | $239,900 |
| 2014 | $6,090 | $0 | $0 | $0 |
Agents Affiliated with this Home
-

Seller's Agent in 2023
Jessica Martin
TSG Residential
(704) 840-9095
134 Total Sales
-

Seller's Agent in 2021
Melissa Stone
Stone Properties
(704) 962-9991
26 Total Sales
Map
Source: Canopy MLS (Canopy Realtor® Association)
MLS Number: 4084051
APN: 007-021-04
- 19035 Newburg Hill Rd
- 19104 Newburg Hill Rd
- 229 Brook St
- 560 Concord Rd
- 401 Woodland St
- 308 Catawba Ave
- 316 Catawba Ave
- 312 Catawba Ave
- 419 South St Unit 32
- 541 Greenway St
- 207 Eden St
- 324 Walnut St
- 720 Dogwood Ln
- 315 S Main St
- 329 Goodrum St
- 619 James Alexander Way
- 605 Village Main Cir
- 822 Cotton Gin Alley Unit 822
- 235 Grey Rd
- 504 Potts St
