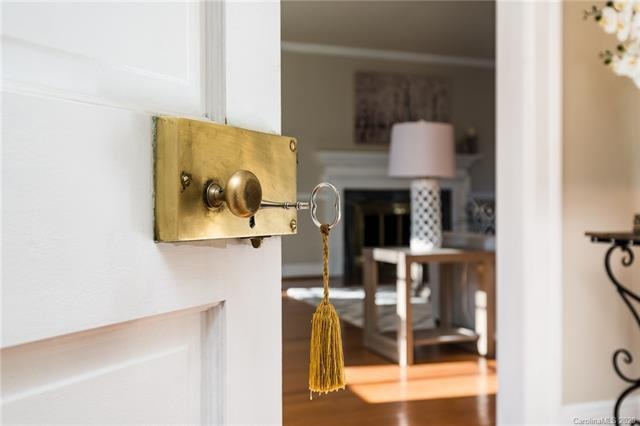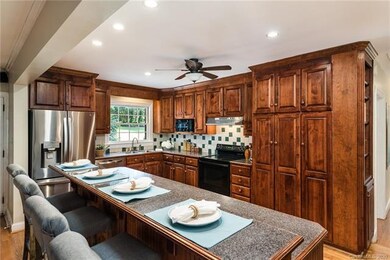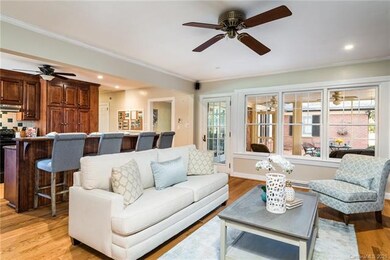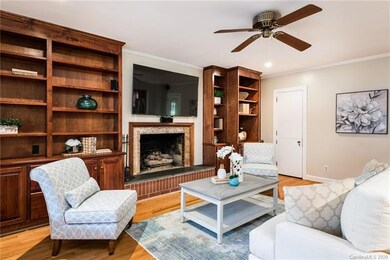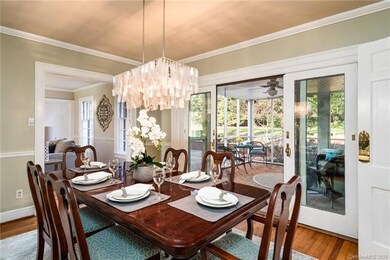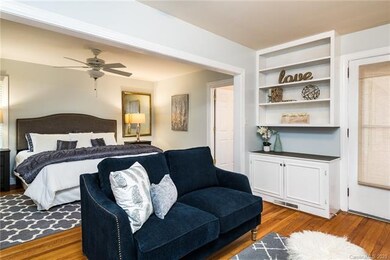
407 Lorimer Rd Davidson, NC 28036
4
Beds
4
Baths
2,949
Sq Ft
0.6
Acres
Highlights
- Wood Flooring
- Attached Garage
- Shed
- Davidson Elementary School Rated A-
- Walk-In Closet
- High Speed Internet
About This Home
As of November 2023Iconic 1957 all-brick ranch home on 1/2 acre just 1/10th mile from Main Street Davidson. Walk to everything.
Last Agent to Sell the Property
Stone Properties License #229955 Listed on: 12/25/2020
Home Details
Home Type
- Single Family
Year Built
- Built in 1957
Parking
- Attached Garage
Flooring
- Wood
- Tile
- Vinyl
Bedrooms and Bathrooms
- Walk-In Closet
- 4 Full Bathrooms
Attic
- Pull Down Stairs to Attic
Additional Features
- Crawl Space
- Shed
- Level Lot
- High Speed Internet
Listing and Financial Details
- Assessor Parcel Number 007-021-04
Ownership History
Date
Name
Owned For
Owner Type
Purchase Details
Listed on
Oct 1, 2023
Closed on
Nov 17, 2023
Sold by
Goldstein Eitan and Goldstein Kathryn
Bought by
Berna Edwin Robert and Berna Cherish
Seller's Agent
Jessica Martin
TSG Residential
Buyer's Agent
Jessica Martin
TSG Residential
List Price
$1,132,500
Sold Price
$1,132,500
Views
5
Current Estimated Value
Home Financials for this Owner
Home Financials are based on the most recent Mortgage that was taken out on this home.
Estimated Appreciation
$196,652
Avg. Annual Appreciation
8.30%
Purchase Details
Listed on
Dec 25, 2020
Closed on
Feb 8, 2021
Sold by
Shandley Thomas C and Shandley Anne W
Bought by
Goldstein Eitan and Reed Kathryn
Seller's Agent
Melissa Stone
Stone Properties
Buyer's Agent
Jessica Martin
TSG Residential
List Price
$765,000
Sold Price
$775,000
Premium/Discount to List
$10,000
1.31%
Home Financials for this Owner
Home Financials are based on the most recent Mortgage that was taken out on this home.
Avg. Annual Appreciation
14.68%
Original Mortgage
$620,000
Interest Rate
2.6%
Mortgage Type
New Conventional
Purchase Details
Closed on
Nov 3, 2000
Sold by
The Trustees Of Davidson College
Bought by
Shandley Thomas C and Shandley Anne W
Home Financials for this Owner
Home Financials are based on the most recent Mortgage that was taken out on this home.
Original Mortgage
$64,387
Interest Rate
7.87%
Mortgage Type
Purchase Money Mortgage
Similar Homes in Davidson, NC
Create a Home Valuation Report for This Property
The Home Valuation Report is an in-depth analysis detailing your home's value as well as a comparison with similar homes in the area
Home Values in the Area
Average Home Value in this Area
Purchase History
| Date | Type | Sale Price | Title Company |
|---|---|---|---|
| Warranty Deed | $1,132,500 | Tryon Title | |
| Warranty Deed | $775,000 | None Available | |
| Warranty Deed | $75,000 | -- |
Source: Public Records
Mortgage History
| Date | Status | Loan Amount | Loan Type |
|---|---|---|---|
| Previous Owner | $620,000 | New Conventional | |
| Previous Owner | $566,000 | Credit Line Revolving | |
| Previous Owner | $60,000 | Future Advance Clause Open End Mortgage | |
| Previous Owner | $40,500 | Credit Line Revolving | |
| Previous Owner | $243,000 | Unknown | |
| Previous Owner | $30,000 | Credit Line Revolving | |
| Previous Owner | $64,387 | Purchase Money Mortgage | |
| Previous Owner | $199,500 | Unknown |
Source: Public Records
Property History
| Date | Event | Price | Change | Sq Ft Price |
|---|---|---|---|---|
| 11/17/2023 11/17/23 | Sold | $1,132,500 | 0.0% | $384 / Sq Ft |
| 10/01/2023 10/01/23 | Pending | -- | -- | -- |
| 10/01/2023 10/01/23 | For Sale | $1,132,500 | +46.1% | $384 / Sq Ft |
| 02/08/2021 02/08/21 | Sold | $775,000 | +1.3% | $263 / Sq Ft |
| 12/25/2020 12/25/20 | Pending | -- | -- | -- |
| 12/25/2020 12/25/20 | For Sale | $765,000 | -- | $259 / Sq Ft |
Source: Canopy MLS (Canopy Realtor® Association)
Tax History Compared to Growth
Tax History
| Year | Tax Paid | Tax Assessment Tax Assessment Total Assessment is a certain percentage of the fair market value that is determined by local assessors to be the total taxable value of land and additions on the property. | Land | Improvement |
|---|---|---|---|---|
| 2024 | -- | $792,100 | $565,300 | $226,800 |
| 2023 | $5,899 | $792,100 | $565,300 | $226,800 |
| 2022 | $6,521 | $688,100 | $360,000 | $328,100 |
| 2021 | $6,481 | $688,100 | $360,000 | $328,100 |
| 2020 | $6,481 | $688,100 | $360,000 | $328,100 |
| 2019 | $6,475 | $688,100 | $360,000 | $328,100 |
| 2018 | $6,140 | $503,900 | $264,000 | $239,900 |
| 2017 | $6,099 | $503,900 | $264,000 | $239,900 |
| 2016 | $6,095 | $503,900 | $264,000 | $239,900 |
| 2015 | $6,092 | $503,900 | $264,000 | $239,900 |
| 2014 | $6,090 | $0 | $0 | $0 |
Source: Public Records
Agents Affiliated with this Home
-
Jessica Martin

Seller's Agent in 2023
Jessica Martin
TSG Residential
(704) 840-9095
133 Total Sales
-
Melissa Stone

Seller's Agent in 2021
Melissa Stone
Stone Properties
(704) 962-9991
25 Total Sales
Map
Source: Canopy MLS (Canopy Realtor® Association)
MLS Number: CAR3693614
APN: 007-021-04
Nearby Homes
- 229 Brook St
- 401 Woodland St
- 560 Concord Rd
- 308 Catawba Ave
- 312 Catawba Ave
- 419 South St Unit 32
- 541 Greenway St
- 324 Walnut St
- 207 Eden St
- 329 Goodrum St
- 315 S Main St
- 720 Dogwood Ln
- 110 Potts St
- 605 Village Main Cir
- 822 Cotton Gin Alley Unit 822
- 608 Walnut St
- 772 Cotton Gin Alley Unit 772
- 504 Potts St
- 235 Grey Rd
- 137 Meadowbrook Ln
