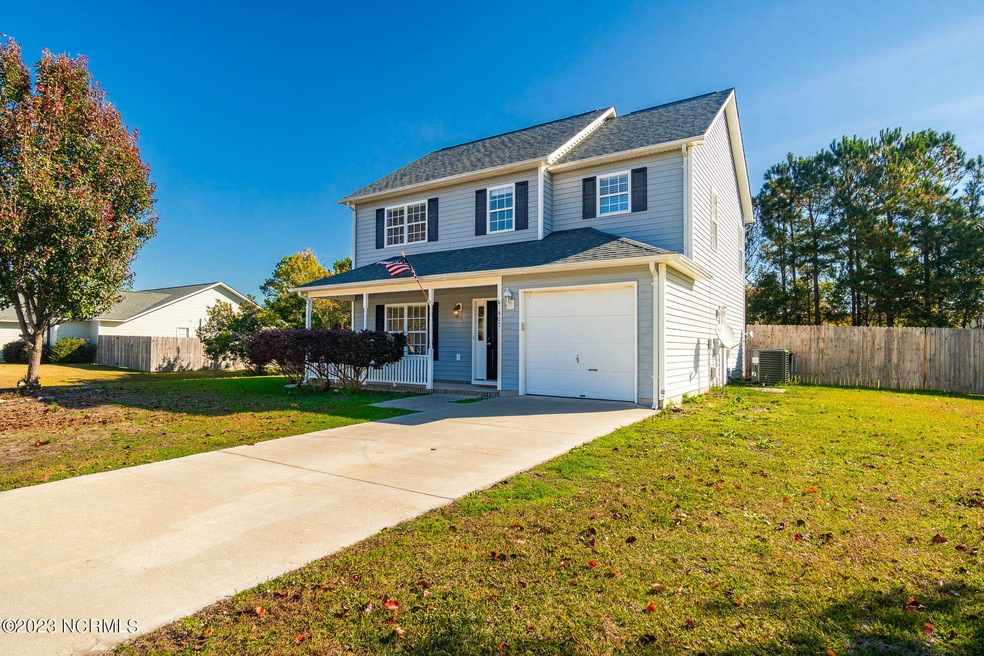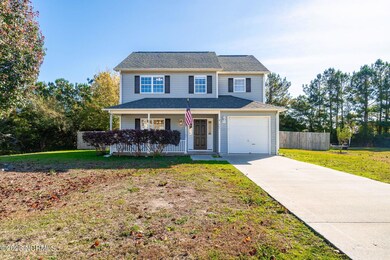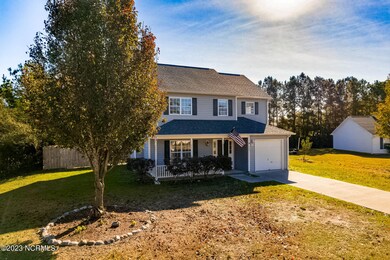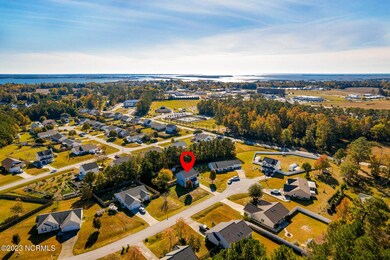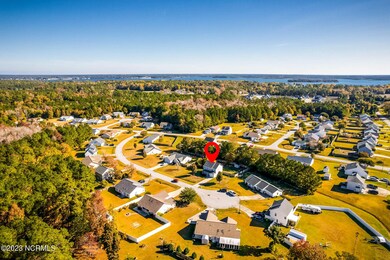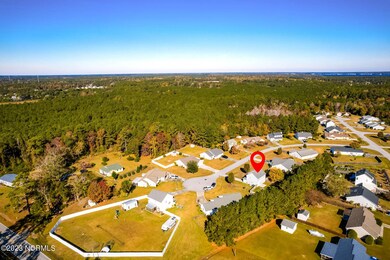
407 Mathew Andrew Ct Swansboro, NC 28584
Estimated Value: $298,000 - $307,000
Highlights
- Vaulted Ceiling
- Formal Dining Room
- Thermal Windows
- No HOA
- Fenced Yard
- 1-minute walk to Town Of Swansboro Municipal Park
About This Home
As of February 2024Welcome to 407 Mathew Andrew Court, nestled in the heart of Swansboro, known as ''The Friendly City by the Sea.'' This newly renovated home is conveniently located near a historic waterfront district, a public playground, a park, restaurants, shopping, schools, employment facilities, and many other coastal attractions. Just 8 miles from the Emerald Isle beaches, this home offers a fantastic combination of convenience, location, and affordability. You can enjoy the benefits of being close to the beach without paying the high prices typically associated with beachfront homes. This home features three bedrooms and 2.5 baths, providing ample space for relaxation and comfort. The main floor features a cozy living room with a gas fireplace, a formal dining room, an eat-in kitchen, and a half bath conveniently located between the garage and entrance hallway. This move-in ready home has been freshly painted throughout, new flooring installed, all brand-new appliances, and a brand-new HVAC system. Moving upstairs, you'll find a generously sized primary suite with a vaulted ceiling, a large walk-in closet, and a full bathroom. On the opposite side is the second and third bedroom, a shared full bathroom, and a spacious laundry room. Outside features a patio for relaxation and entertainment, an ample fenced-in yard, and a tool shed that provides additional storage space for outdoor equipment, a workshop, or a ''she-shed.'' This quiet, hard-to-find cul-de-sac within a short driving distance to the main entrance of Camp Lejeune and to the coastal attractions this community offers are the best reasons to make this property your home. Call us today for more information and to schedule your private showing.
Last Agent to Sell the Property
Hitchcock Realty & Associates, LLC License #243602 Listed on: 11/16/2023
Home Details
Home Type
- Single Family
Est. Annual Taxes
- $1,964
Year Built
- Built in 2004
Lot Details
- 0.35 Acre Lot
- Lot Dimensions are 126' x 143' x 77' x 153'
- Cul-De-Sac
- Fenced Yard
- Wood Fence
- Open Lot
- Property is zoned R10SF
Home Design
- Slab Foundation
- Wood Frame Construction
- Architectural Shingle Roof
- Vinyl Siding
- Stick Built Home
Interior Spaces
- 1,517 Sq Ft Home
- 2-Story Property
- Vaulted Ceiling
- Ceiling Fan
- Gas Log Fireplace
- Thermal Windows
- Blinds
- Formal Dining Room
- Attic Access Panel
- Laundry Room
Kitchen
- Stove
- Built-In Microwave
- Dishwasher
Flooring
- Carpet
- Tile
- Luxury Vinyl Plank Tile
Bedrooms and Bathrooms
- 3 Bedrooms
- Walk-In Closet
Home Security
- Storm Doors
- Fire and Smoke Detector
Parking
- 1 Car Attached Garage
- Driveway
Schools
- Swansboro Elementary And Middle School
- Swansboro High School
Utilities
- Forced Air Zoned Heating and Cooling System
- Heat Pump System
- Electric Water Heater
- Municipal Trash
Additional Features
- Energy-Efficient Doors
- Open Patio
Listing and Financial Details
- Tax Lot 20
- Assessor Parcel Number 1319b-72
Community Details
Overview
- No Home Owners Association
- Deer Run Subdivision
Security
- Security Lighting
Ownership History
Purchase Details
Home Financials for this Owner
Home Financials are based on the most recent Mortgage that was taken out on this home.Purchase Details
Home Financials for this Owner
Home Financials are based on the most recent Mortgage that was taken out on this home.Purchase Details
Similar Homes in the area
Home Values in the Area
Average Home Value in this Area
Purchase History
| Date | Buyer | Sale Price | Title Company |
|---|---|---|---|
| Thigpen Brandon M | $290,000 | None Listed On Document | |
| Mcknight Kevin M | $172,000 | None Available | |
| Sullivan David P | $167,000 | None Available |
Mortgage History
| Date | Status | Borrower | Loan Amount |
|---|---|---|---|
| Open | Thigpen Brandon M | $284,747 | |
| Previous Owner | Mcknight Kevin M | $148,500 | |
| Previous Owner | Mcknight Kevin M | $126,000 |
Property History
| Date | Event | Price | Change | Sq Ft Price |
|---|---|---|---|---|
| 02/29/2024 02/29/24 | Sold | $290,000 | -1.7% | $191 / Sq Ft |
| 01/30/2024 01/30/24 | Pending | -- | -- | -- |
| 12/29/2023 12/29/23 | Price Changed | $295,000 | -6.3% | $194 / Sq Ft |
| 11/16/2023 11/16/23 | For Sale | $315,000 | +83.1% | $208 / Sq Ft |
| 03/14/2019 03/14/19 | Sold | $172,000 | -4.4% | $114 / Sq Ft |
| 02/15/2019 02/15/19 | Pending | -- | -- | -- |
| 09/10/2018 09/10/18 | For Sale | $180,000 | 0.0% | $119 / Sq Ft |
| 06/20/2016 06/20/16 | Rented | $1,000 | -9.1% | -- |
| 05/21/2016 05/21/16 | Under Contract | -- | -- | -- |
| 02/21/2012 02/21/12 | Rented | $1,100 | 0.0% | -- |
| 02/21/2012 02/21/12 | Under Contract | -- | -- | -- |
| 06/21/2011 06/21/11 | For Rent | $1,100 | +10.0% | -- |
| 09/15/2006 09/15/06 | For Rent | $1,000 | -- | -- |
Tax History Compared to Growth
Tax History
| Year | Tax Paid | Tax Assessment Tax Assessment Total Assessment is a certain percentage of the fair market value that is determined by local assessors to be the total taxable value of land and additions on the property. | Land | Improvement |
|---|---|---|---|---|
| 2024 | $1,964 | $195,461 | $45,000 | $150,461 |
| 2023 | $1,964 | $195,461 | $45,000 | $150,461 |
| 2022 | $1,964 | $195,461 | $45,000 | $150,461 |
| 2021 | $1,516 | $143,670 | $30,000 | $113,670 |
| 2020 | $1,516 | $143,670 | $30,000 | $113,670 |
| 2019 | $1,516 | $143,670 | $30,000 | $113,670 |
| 2018 | $1,516 | $143,670 | $30,000 | $113,670 |
| 2017 | $1,528 | $149,040 | $30,000 | $119,040 |
| 2016 | $1,528 | $149,040 | $0 | $0 |
| 2015 | $1,528 | $149,040 | $0 | $0 |
| 2014 | $1,528 | $149,040 | $0 | $0 |
Agents Affiliated with this Home
-
Margaret Hitchcock

Seller's Agent in 2024
Margaret Hitchcock
Hitchcock Realty & Associates, LLC
(252) 618-9988
2 in this area
73 Total Sales
-
Sylvia Rola

Seller Co-Listing Agent in 2024
Sylvia Rola
Hitchcock Realty & Associates, LLC
(252) 622-2294
1 in this area
83 Total Sales
-
Sandra Corbett-mcneil

Buyer's Agent in 2024
Sandra Corbett-mcneil
Intracoastal Realty Corp
(910) 406-6392
1 in this area
84 Total Sales
-
S
Seller's Agent in 2019
Stephen Skakandy
RE/MAX
-
David Pearson

Seller's Agent in 2016
David Pearson
Realty World Swansboro Property
(910) 326-2400
8 in this area
17 Total Sales
-
L
Buyer's Agent in 2012
Lisa Gibson
Swansboro Port Realty
Map
Source: Hive MLS
MLS Number: 100415175
APN: 1319B-72
- 403 Mathew Andrew Ct
- 120 Tundra Trail
- 661 Main Street Extension
- 98 Mccain Ln Unit 3
- 205 Low Country Ln
- 203 Villagers Way
- 203 Low Country Ln
- 214 Ward Rd
- 823 S Dogwood Ln
- 647 W Shore Dr
- 639 W Shore Dr
- 499 Ward Rd
- 2 Catalina Cir
- 630 W Shore Dr
- 606 Spoleto Ct
- 211 Brook Crossing Rd
- 36 Catalina Cir
- 607 E Sabiston Dr
- 702 Hummingbird S Unit 702
- 604 W Spring St
- 407 Mathew Andrew Ct
- 405 Mathew Andrew Ct
- 409 Mathew Andrew Ct
- 105 Ryan Glenn Dr
- 103 Ryan Glenn Dr
- 101 Ryan Glenn Dr
- 411 Mathew Andrew Ct
- 412 Mathew Andrew Ct
- 107 Ryan Glenn Dr
- 410 Mathew Andrew Ct
- 414 Mathew Andrew Ct
- 408 Mathew Andrew Ct
- 903 Main Street Extension
- 903 Main Street Extension
- 406 Mathew Andrew Ct
- 901 Main Street Extension
- 109 Ryan Glenn Dr
- 901 Main Street Extension
- 920 Main Street Extension
- 102 Ryan Glenn Dr
