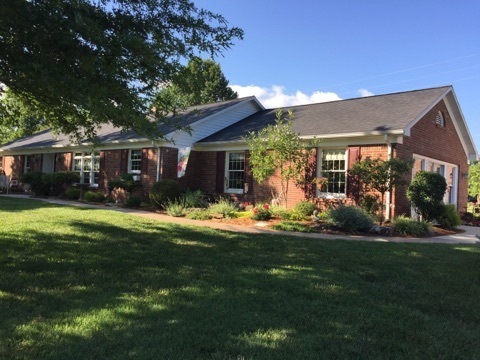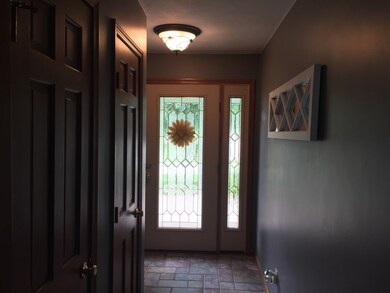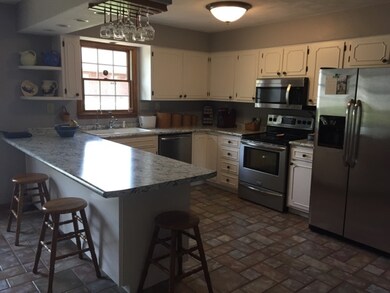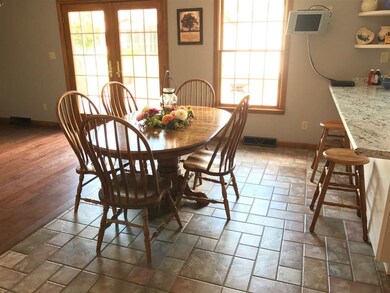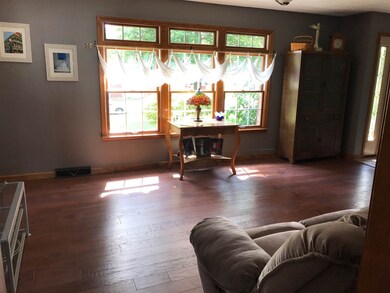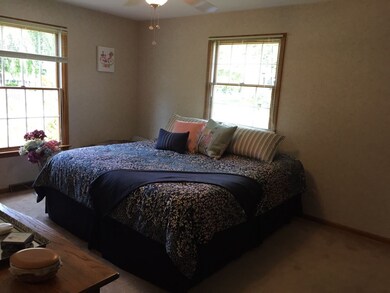
407 Mckenney Rd Vincennes, IN 47591
Estimated Value: $92,000 - $270,000
Highlights
- Primary Bedroom Suite
- Radiant Floor
- Walk-In Pantry
- Ranch Style House
- Utility Room in Garage
- 2.5 Car Detached Garage
About This Home
As of April 2018Come & see what this lovely Harrison home has to offer. Updated kitchen, new engineered hardwood, remodeled bathrooms, new paint, newer heating & air, 2 master suites: 1 is Handicap accessible with heated floors & walk-in shower. One of the suites could be used as a recreation room. Property also has a Nice 2 1/2 Car heated garage with water built in 2004. The aggregate patios & walkways & concrete approach have all been replaced. All windows & exterior doors have been replaced. All of this on a half acre lot that has been professionally landscaped to include a fish pond.
Home Details
Home Type
- Single Family
Est. Annual Taxes
- $2,076
Year Built
- Built in 1976
Lot Details
- 0.5 Acre Lot
- Landscaped
Parking
- 2.5 Car Detached Garage
- Heated Garage
- Aggregate Flooring
- Garage Door Opener
- Driveway
Home Design
- Ranch Style House
- Brick Exterior Construction
- Shingle Roof
- Asphalt Roof
- Vinyl Construction Material
Interior Spaces
- 2,498 Sq Ft Home
- Ceiling Fan
- Free Standing Fireplace
- Double Pane Windows
- Insulated Windows
- Pocket Doors
- Entrance Foyer
- Utility Room in Garage
Kitchen
- Eat-In Kitchen
- Walk-In Pantry
- Electric Oven or Range
- Laminate Countertops
- Built-In or Custom Kitchen Cabinets
- Utility Sink
- Disposal
Flooring
- Wood
- Carpet
- Radiant Floor
- Tile
Bedrooms and Bathrooms
- 4 Bedrooms
- Primary Bedroom Suite
- 3 Full Bathrooms
- Bathtub With Separate Shower Stall
- Garden Bath
Laundry
- Laundry on main level
- Washer and Electric Dryer Hookup
Attic
- Storage In Attic
- Pull Down Stairs to Attic
Home Security
- Carbon Monoxide Detectors
- Fire and Smoke Detector
Utilities
- Forced Air Zoned Heating and Cooling System
- High-Efficiency Furnace
- Heat Pump System
- Heating System Uses Gas
- Radiant Heating System
- Multiple Phone Lines
- Cable TV Available
Additional Features
- Energy-Efficient Appliances
- Patio
- Suburban Location
Listing and Financial Details
- Assessor Parcel Number 42-12-13-303-007.000-022
Ownership History
Purchase Details
Home Financials for this Owner
Home Financials are based on the most recent Mortgage that was taken out on this home.Similar Homes in Vincennes, IN
Home Values in the Area
Average Home Value in this Area
Purchase History
| Date | Buyer | Sale Price | Title Company |
|---|---|---|---|
| Mckenzie Joshua Young F | $222,000 | Attorney Only |
Mortgage History
| Date | Status | Borrower | Loan Amount |
|---|---|---|---|
| Open | Mckenzie Joshua Young F | $177,600 |
Property History
| Date | Event | Price | Change | Sq Ft Price |
|---|---|---|---|---|
| 04/06/2018 04/06/18 | Sold | $222,000 | -14.1% | $89 / Sq Ft |
| 02/15/2018 02/15/18 | Pending | -- | -- | -- |
| 08/01/2017 08/01/17 | For Sale | $258,500 | -- | $103 / Sq Ft |
Tax History Compared to Growth
Tax History
| Year | Tax Paid | Tax Assessment Tax Assessment Total Assessment is a certain percentage of the fair market value that is determined by local assessors to be the total taxable value of land and additions on the property. | Land | Improvement |
|---|---|---|---|---|
| 2024 | $295 | $9,700 | $9,700 | $0 |
| 2023 | $176 | $5,800 | $5,800 | $0 |
| 2022 | $177 | $5,800 | $5,800 | $0 |
| 2021 | $177 | $5,800 | $5,800 | $0 |
| 2020 | $177 | $5,800 | $5,800 | $0 |
| 2019 | $183 | $6,000 | $6,000 | $0 |
| 2018 | $183 | $6,000 | $6,000 | $0 |
| 2017 | $186 | $6,100 | $6,100 | $0 |
| 2016 | $186 | $6,100 | $6,100 | $0 |
| 2014 | $186 | $6,100 | $6,100 | $0 |
| 2013 | $187 | $6,100 | $6,100 | $0 |
Agents Affiliated with this Home
-
Karen Goodman
K
Seller's Agent in 2018
Karen Goodman
KLEIN RLTY&AUCTION, INC.
(812) 882-2202
48 Total Sales
-
Phil Corrona

Buyer's Agent in 2018
Phil Corrona
Fathom Realty IN, LLC
(812) 890-9764
127 Total Sales
Map
Source: Indiana Regional MLS
MLS Number: 201735400
APN: 42-12-13-303-008.000-022
- 625 Greenbrier Ct
- 206 Pine St
- 501 Monticello Dr
- 112 Pineview Dr
- 144 Pineview Dr
- Lot 7 Clodfelter Dr
- Lot 8 Clodfelter Dr
- 108 Harrison Dr
- 1155 N Fox Ridge Links Dr
- 113 Lakewood Dr
- 3313 Washington Ave
- 132 Lakwood Dr
- 205 Lakewood Dr
- 101 Hendron Hills Dr
- 1403 Forest Hills Dr
- 106 Hendron Hills Dr
- 1640 N Dyer Haven Dr
- 117 Hendron Hills Dr
- 488 N Hyde Park Dr
- 3491 E Warren Cir
- 407 Mckenney Rd
- 409 Mckenney Rd
- 405 Mckenney Rd
- 623 Greenbrier Ct
- 216 Beech St
- 621 Greenbrier Ct
- 624 Greenbrier Ct
- 221 Beech St
- 411 Mckenney Rd
- 214 Beech St
- 3435 Montpelier Way
- 403 Mckenney Rd
- 622 Greenbrier Ct
- 410 Mckenney Rd
- 3404 Mount Vernon Dr
- 217 Beech St
- 3426 Arlington Manor
- 208 Beech St
- 3408 Mount Vernon Dr
- 413 Mckenney Rd
