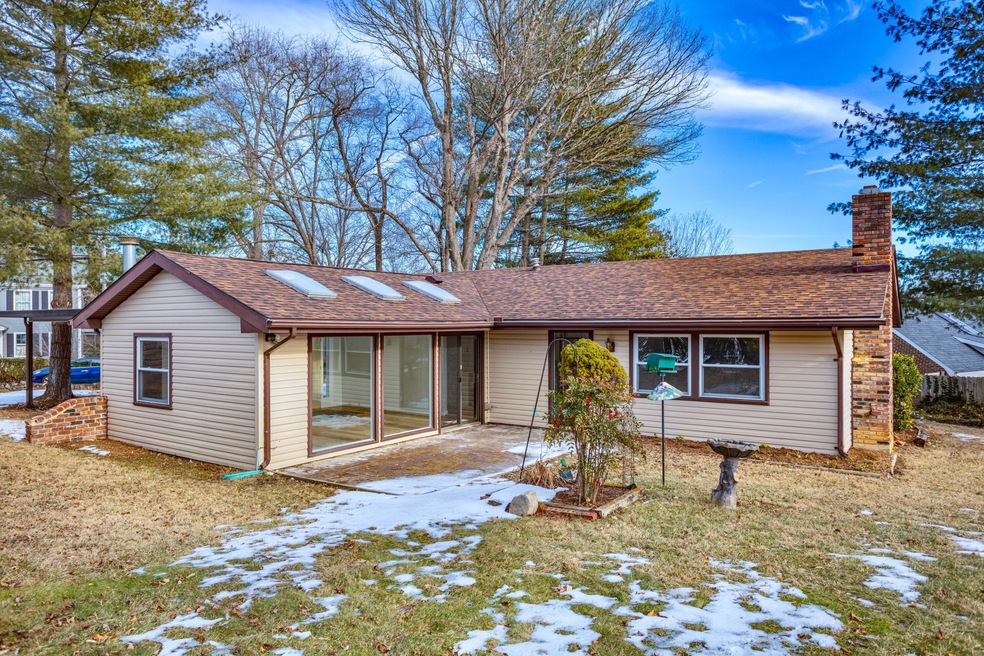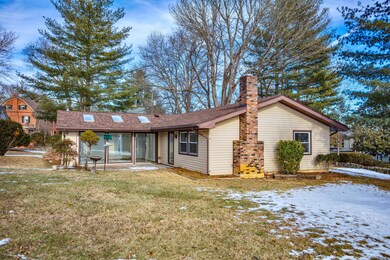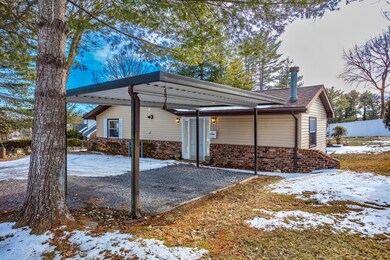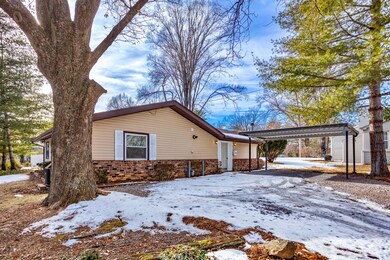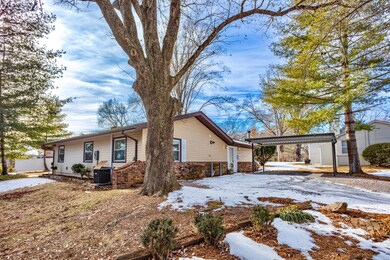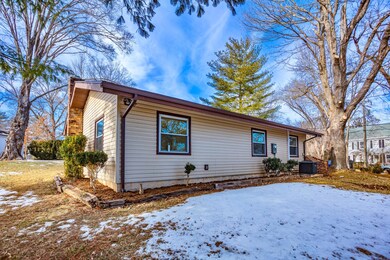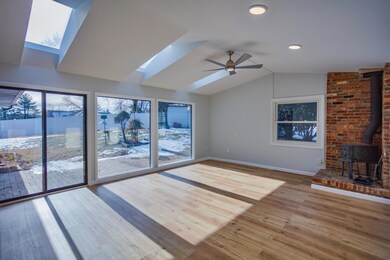
407 Morningside Dr Lexington, VA 24450
About This Home
As of April 2025This newly renovated one-level home boasts stylish updates throughout its attractive 3-bedroom, 2-bath floor plan. Recent upgrades include new flooring, an open-concept eat-in kitchen with stainless steel appliances, new cabinetry, and a central island, plus two fully renovated bathrooms with attractive tile surrounds and on-demand gas water heater. Additional living spaces feature a light-filled great room with a wood stove, vaulted ceilings, and skylights, as well as a spacious home office with a brick fireplace. The slab-on-grade construction ensures easy accessibility and low maintenance, all located on a quiet residential street just a short walk from downtown and groceries.
Home Details
Home Type
Single Family
Est. Annual Taxes
$1,853
Year Built
1960
Lot Details
0
Listing Details
- ConservationEsmnt: No
- Co Selling Member Short Id: weissmp
- Directions: From Nelson St. and S. Main St. in Lexington, head E on E. Nelson St. for 0.3 miles. Left on S. Lewis St. for 500 feet. Right on N. Lewis St. for 0.1 miles. Right on Morningside Dr. for 370 feet to property on right.
- HistoricProperty: No
- Listing Member Name: Will Moore
- Listing Office Short Id: 78
- Open House Office I D: 20061211170240946497000000
- Hoa2 Or Poa: No
- Prop. Type: Residential/Farm
- Selling Member Short Id: JLT
- Selling Office Short Id: 80
- Subdivision Yn: No
- TotalFinSFApx: 1240.00
- Year Built: 1960
- Taxes Dollars: 1852.88
- TotalAcresApx: 0.28
- 1StFloorMstrBdrm: Yes
- PorchDeckPatioPatio: Rear
- YardSign: Yes
- Special Features: None
- Property Sub Type: Detached
Interior Features
- Has Basement: None
- Full Bathrooms: 2.00
- Updated Floor: Tile, Vinyl
- Entry Location: Inside Lot
- Appliances: Dishwasher, Dryer, Electric Range, Microwave, Oven, Refrigerator, Washer
- Has Attic: Scuttle
- Lower Floor 1 Bedrooms: 3
- Fireplace: 1, Wood Stove
- Lower Floor 1 Bedrooms: 6
Exterior Features
- Exterior: Brick, Vinyl
- Exterior Features: Patio-Rear
- Road Frontage: City Street
- Roof: Shingle
- Street: Morningside
- Tax Rate: $0.92/100
- Flood Zone: NE
Garage/Parking
- Garage Spaces: Carport
Utilities
- Cooling: Heat Pump Electric
- Heating: Heat Pump(s)
- Sewer: Public Sewer
- Water: Public Water
- Water Heater: Electric
Schools
- Elementary School: Waddell
- Middle School: Lylburn Downing
- High School: Rockbridge Co
- Elementary School: Waddell
- High School: Rockbridge Co
- Middle School: Lylburn Downing
Lot Info
- Future Land Use: No
- Zoning: Residential
- Best Use: Residential
- Current Use: Residential
Tax Info
- Tax Map Number: 24-11-4
- Tax Year: 2024
Ownership History
Purchase Details
Home Financials for this Owner
Home Financials are based on the most recent Mortgage that was taken out on this home.Purchase Details
Home Financials for this Owner
Home Financials are based on the most recent Mortgage that was taken out on this home.Similar Homes in the area
Home Values in the Area
Average Home Value in this Area
Purchase History
| Date | Type | Sale Price | Title Company |
|---|---|---|---|
| Deed | $350,000 | Lexington Title | |
| Deed | $217,500 | None Listed On Document |
Mortgage History
| Date | Status | Loan Amount | Loan Type |
|---|---|---|---|
| Open | $280,000 | New Conventional | |
| Previous Owner | $174,000 | Credit Line Revolving |
Property History
| Date | Event | Price | Change | Sq Ft Price |
|---|---|---|---|---|
| 04/22/2025 04/22/25 | Sold | $350,000 | -4.1% | $282 / Sq Ft |
| 03/20/2025 03/20/25 | Pending | -- | -- | -- |
| 02/20/2025 02/20/25 | For Sale | $365,000 | 0.0% | $294 / Sq Ft |
| 02/11/2025 02/11/25 | Pending | -- | -- | -- |
| 01/28/2025 01/28/25 | For Sale | $365,000 | +67.8% | $294 / Sq Ft |
| 08/07/2024 08/07/24 | Sold | $217,500 | -13.0% | $175 / Sq Ft |
| 07/12/2024 07/12/24 | Pending | -- | -- | -- |
| 06/28/2024 06/28/24 | For Sale | $249,900 | -- | $202 / Sq Ft |
Tax History Compared to Growth
Tax History
| Year | Tax Paid | Tax Assessment Tax Assessment Total Assessment is a certain percentage of the fair market value that is determined by local assessors to be the total taxable value of land and additions on the property. | Land | Improvement |
|---|---|---|---|---|
| 2024 | $1,853 | $201,374 | $55,000 | $146,374 |
| 2023 | $1,853 | $201,374 | $55,000 | $146,374 |
| 2022 | $1,853 | $201,374 | $55,000 | $146,374 |
| 2021 | $1,539 | $145,245 | $52,500 | $92,745 |
| 2020 | $1,539 | $145,245 | $52,500 | $92,745 |
| 2019 | $1,503 | $145,245 | $52,500 | $92,745 |
| 2018 | $1,503 | $145,200 | $52,500 | $92,700 |
| 2017 | $1,431 | $128,900 | $37,500 | $91,400 |
| 2016 | $1,405 | $128,900 | $37,500 | $91,400 |
| 2015 | -- | $0 | $0 | $0 |
| 2014 | -- | $0 | $0 | $0 |
| 2013 | -- | $0 | $0 | $0 |
Agents Affiliated with this Home
-
Will Moore

Seller's Agent in 2025
Will Moore
James Wm. Moore Real Estate Co.
(540) 460-4602
123 in this area
330 Total Sales
-
Jessie Taylor
J
Buyer's Agent in 2025
Jessie Taylor
Lexington Real Estate Connection
(540) 784-9183
99 in this area
206 Total Sales
-
Paula Martin

Buyer Co-Listing Agent in 2025
Paula Martin
Lexington Real Estate Connection
(540) 460-1019
130 in this area
284 Total Sales
-
Melissa Hennis

Seller's Agent in 2024
Melissa Hennis
Howard Hanna R E Services
(540) 784-0329
51 in this area
88 Total Sales
Map
Source: Rockbridge Highlands REALTORS®
MLS Number: 139030
APN: 24-11-4
- 201 Fuller St
- 407 Carruthers St
- 108 Moore St
- 224 N Randolph St
- 413 N Randolph St
- 52 Seabiscuit Ct
- 42 Seabiscuit Ct
- 402 Mary Ln
- 301 Walker St
- 0 Bunker Hill Mill Rd Unit 23370452
- 406 S Main St
- 4 White St
- 519 Arpia St
- 0 S Main St
- 521 S Main St
- 1150 Furrs Mill Rd
- 2.4 Ac. Waddell St
- 0000 Hunter Hill Rd
- 609 Stonewall St
- 24 High Meadow Dr
