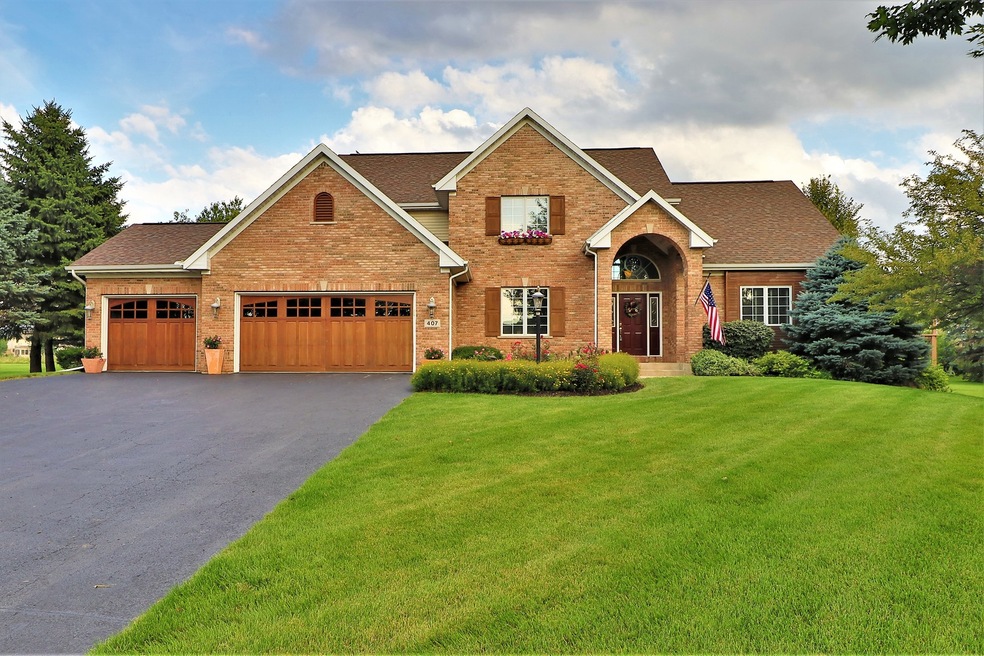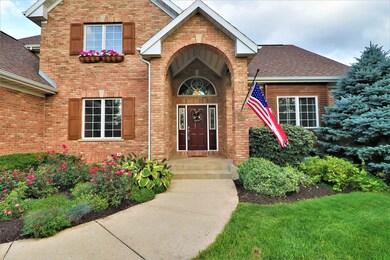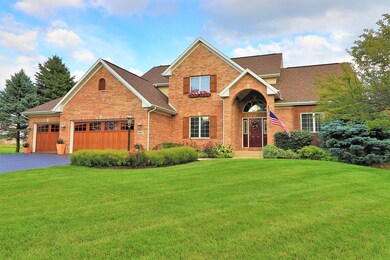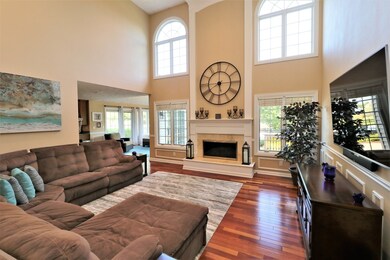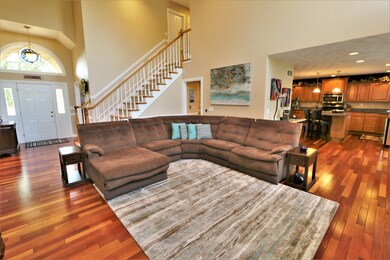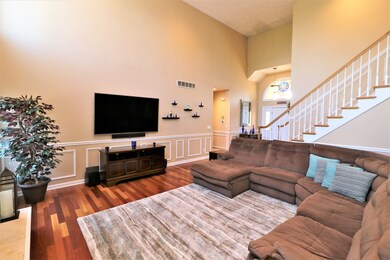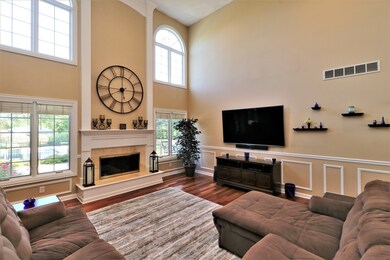
407 Muirfield Close Poplar Grove, IL 61065
Highlights
- In Ground Pool
- Recreation Room
- Main Floor Bedroom
- Deck
- Wood Flooring
- Heated Sun or Florida Room
About This Home
As of June 2020Nicest house on the market in great Belvidere North school district! This quality built home by Ron Davison is situated on nearly an acre on a cul-de-sac and overlooking the 11th hole of the golf course! Features include: impressive 2 story great room, white woodwork and doors, Brazilian cherry flooring, beautiful maple kitchen with granite and newer stainless appliances (including wine frig), main floor master suite with walk-in closet, ceramic walk-in shower, private commode, and jetted tub. The lower level features a family room with marble fireplace, full bath, large bedroom, media/theatre room and office. Inground sprinklers. Multiple decks overlook absolutely gorgeous 42' x 18' inground pool with new heater, motor and motorized pool cover. Family and friends will enjoy "vacation at home!"
Last Agent to Sell the Property
Eric Pritz
Century 21 Affiliated License #475162369 Listed on: 09/30/2019

Home Details
Home Type
- Single Family
Est. Annual Taxes
- $12,757
Year Built
- 2004
HOA Fees
- $8 per month
Parking
- Attached Garage
- Garage Is Owned
Home Design
- Brick Exterior Construction
- Vinyl Siding
Interior Spaces
- Recreation Room
- Heated Sun or Florida Room
- Wood Flooring
Kitchen
- Breakfast Bar
- Oven or Range
- Microwave
- Dishwasher
- Wine Cooler
- Stainless Steel Appliances
- Kitchen Island
- Disposal
Bedrooms and Bathrooms
- Main Floor Bedroom
- Walk-In Closet
- Primary Bathroom is a Full Bathroom
Laundry
- Laundry on main level
- Dryer
- Washer
Partially Finished Basement
- Basement Fills Entire Space Under The House
- Finished Basement Bathroom
Outdoor Features
- In Ground Pool
- Deck
- Patio
Utilities
- Forced Air Heating and Cooling System
- Heating System Uses Gas
Listing and Financial Details
- Homeowner Tax Exemptions
Ownership History
Purchase Details
Home Financials for this Owner
Home Financials are based on the most recent Mortgage that was taken out on this home.Purchase Details
Home Financials for this Owner
Home Financials are based on the most recent Mortgage that was taken out on this home.Similar Homes in Poplar Grove, IL
Home Values in the Area
Average Home Value in this Area
Purchase History
| Date | Type | Sale Price | Title Company |
|---|---|---|---|
| Grant Deed | $415,000 | Tua | |
| Warranty Deed | $425,000 | -- |
Mortgage History
| Date | Status | Loan Amount | Loan Type |
|---|---|---|---|
| Open | $415,000 | Construction |
Property History
| Date | Event | Price | Change | Sq Ft Price |
|---|---|---|---|---|
| 06/05/2025 06/05/25 | Pending | -- | -- | -- |
| 05/29/2025 05/29/25 | For Sale | $579,990 | +39.8% | $138 / Sq Ft |
| 06/12/2020 06/12/20 | Sold | $415,000 | 0.0% | $153 / Sq Ft |
| 06/12/2020 06/12/20 | Sold | $415,000 | -7.8% | $153 / Sq Ft |
| 05/05/2020 05/05/20 | Pending | -- | -- | -- |
| 05/05/2020 05/05/20 | Pending | -- | -- | -- |
| 05/02/2020 05/02/20 | Price Changed | $449,900 | -4.3% | $166 / Sq Ft |
| 09/30/2019 09/30/19 | For Sale | $469,900 | 0.0% | $173 / Sq Ft |
| 09/12/2019 09/12/19 | Price Changed | $469,900 | -2.1% | $173 / Sq Ft |
| 08/19/2019 08/19/19 | For Sale | $479,900 | +12.9% | $177 / Sq Ft |
| 09/28/2012 09/28/12 | Sold | $425,000 | -2.7% | $101 / Sq Ft |
| 09/04/2012 09/04/12 | Pending | -- | -- | -- |
| 05/23/2012 05/23/12 | For Sale | $437,000 | -- | $104 / Sq Ft |
Tax History Compared to Growth
Tax History
| Year | Tax Paid | Tax Assessment Tax Assessment Total Assessment is a certain percentage of the fair market value that is determined by local assessors to be the total taxable value of land and additions on the property. | Land | Improvement |
|---|---|---|---|---|
| 2024 | $12,757 | $161,013 | $16,242 | $144,771 |
| 2023 | $12,757 | $152,505 | $16,242 | $136,263 |
| 2022 | $11,929 | $141,871 | $16,242 | $125,629 |
| 2021 | $11,445 | $136,244 | $16,242 | $120,002 |
| 2020 | $12,719 | $142,793 | $16,242 | $126,551 |
| 2019 | $12,727 | $140,490 | $16,242 | $124,248 |
| 2018 | $12,845 | $484,808 | $365,167 | $119,641 |
| 2017 | $12,429 | $138,124 | $16,509 | $121,615 |
| 2016 | $13,794 | $146,332 | $16,405 | $129,927 |
| 2015 | $13,271 | $136,798 | $26,385 | $110,413 |
| 2014 | $814 | $131,835 | $26,385 | $105,450 |
Agents Affiliated with this Home
-
Kevin Choie
K
Seller's Agent in 2025
Kevin Choie
Skyline Capital Acquisitions
(847) 345-9860
1 Total Sale
-
E
Seller's Agent in 2020
Eric Pritz
Century 21 Affiliated
-
Lisa Carroll

Seller's Agent in 2020
Lisa Carroll
Century 21 Affiliated
(815) 742-1741
2 in this area
148 Total Sales
-
Hyewook Asadnejad

Buyer's Agent in 2020
Hyewook Asadnejad
Century 21 Circle
(847) 269-6009
57 Total Sales
-
J
Seller's Agent in 2012
John Rosander
Keller Williams Realty Signature
Map
Source: Midwest Real Estate Data (MRED)
MLS Number: MRD10532979
APN: 05-12-127-018
- 174 Titleist Trail
- 351 Springmeadow Dr
- 5123 Walnut Grove Dr
- 5123 Walnut Gove
- 229 Stone Hollow Dr
- 383 Prairie Knoll Dr
- 470 Prairie Knoll Dr
- 532 Prairie Point Dr
- 437 Prairie Knoll Dr
- 499 Prairie Knoll Dr
- 206 Cress Creek Trail
- 3877 Silver Fox Dr
- 12790 Il Route 76
- 12790 Illinois 76
- 3163 Partridge Ln
- 901 Nancys Ln
- 898 Fuller Ln
- 896 Fuller Ln
