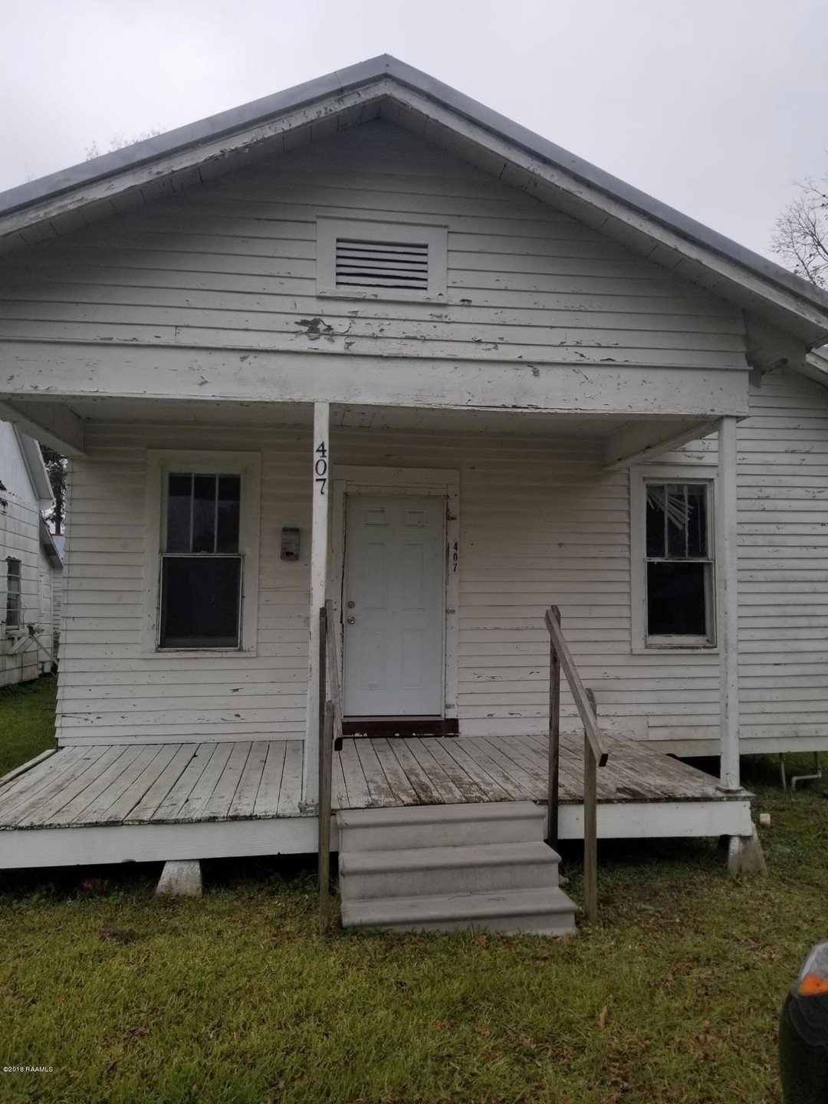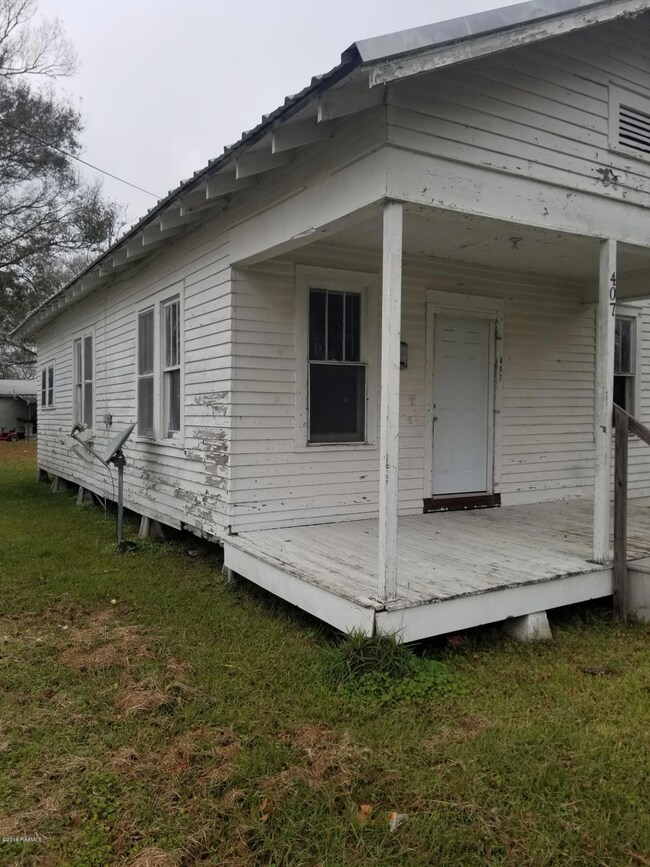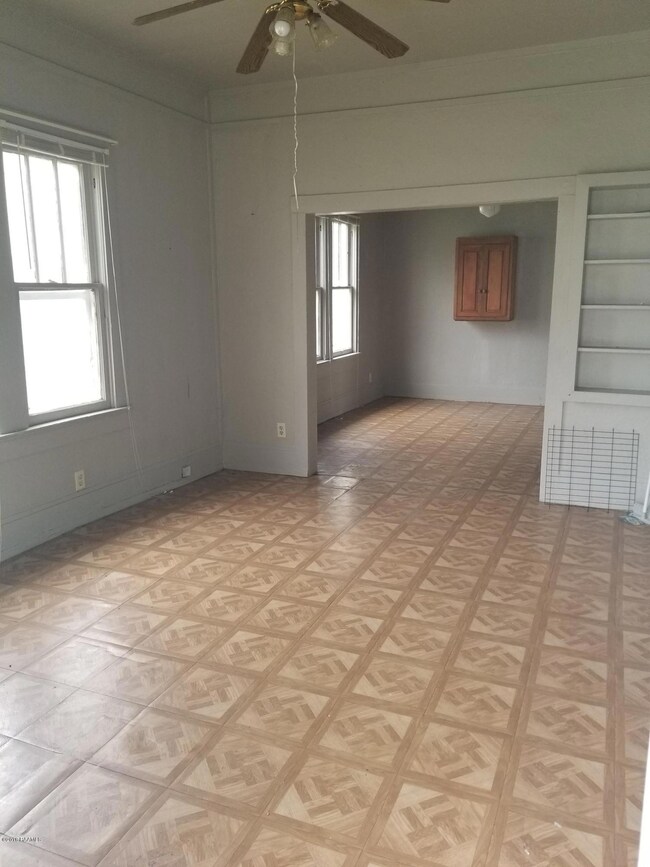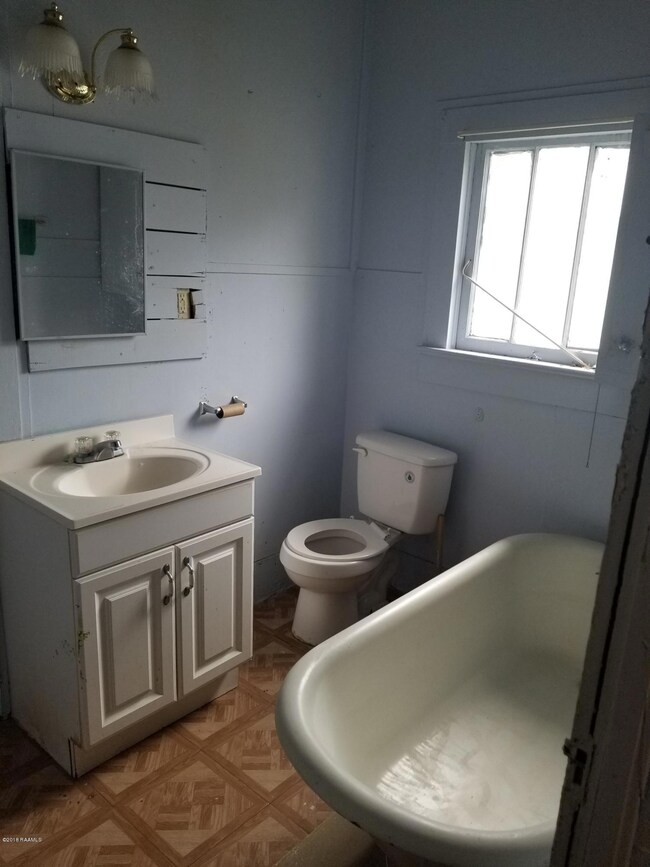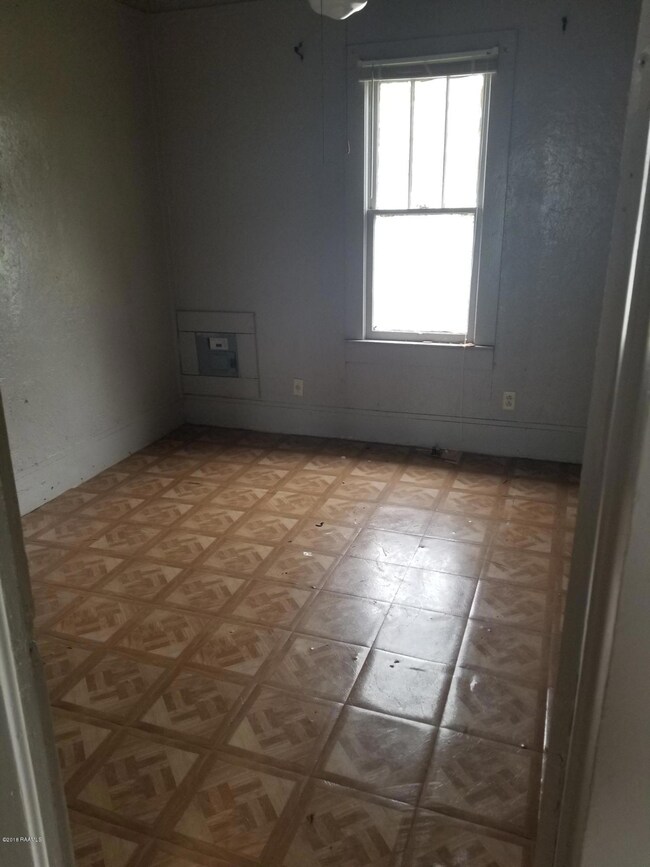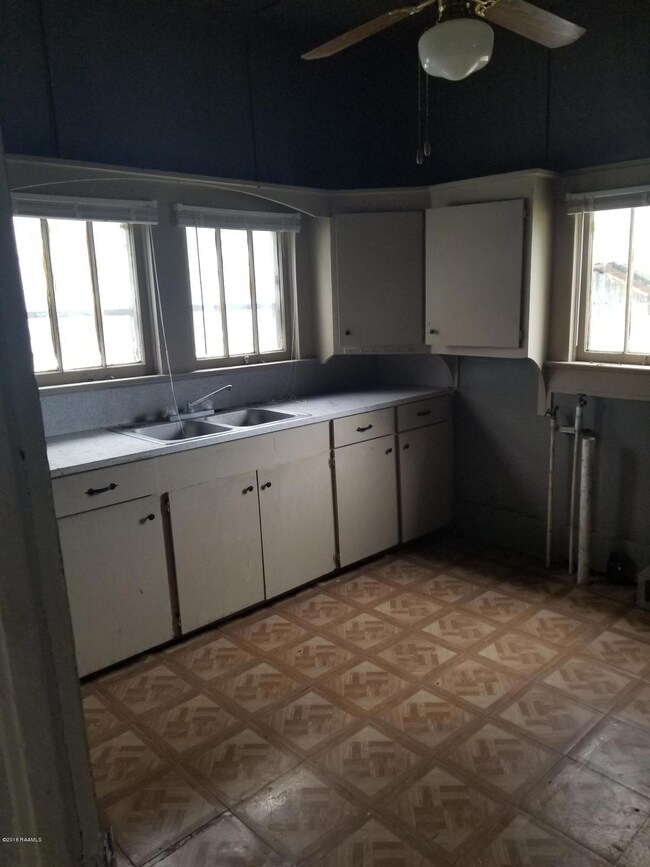
Estimated Value: $101,000
Highlights
- Shotgun Architecture
- Space Heater
- Vinyl Flooring
- Window Unit Cooling System
- Wood Siding
- 1-Story Property
About This Home
As of June 2019Great investment property. There is a bonus room that could be used as a third bedroom. Vinyl floors throughout house. When home was rented, it rented for $550 a month. Before closing, seller will install gas stove, 2 gas space heaters and two A/C window units.
Last Agent to Sell the Property
Brandy Underwood
Compass Listed on: 12/10/2018
Home Details
Home Type
- Single Family
Est. Annual Taxes
- $158
Lot Details
- 4,800 Sq Ft Lot
- Lot Dimensions are 40 x 120
Parking
- Open Parking
Home Design
- Shotgun Architecture
- Pillar, Post or Pier Foundation
- Frame Construction
- Metal Roof
- Wood Siding
Interior Spaces
- 950 Sq Ft Home
- 1-Story Property
- Vinyl Flooring
- Gas Dryer Hookup
Kitchen
- Stove
- Formica Countertops
Bedrooms and Bathrooms
- 2 Bedrooms
- 1 Full Bathroom
Schools
- Martin Petitjean Elementary School
- Armstrong Middle School
- Rayne High School
Utilities
- Window Unit Cooling System
- Space Heater
- Cable TV Available
Community Details
- E L Chappuis Addition Subdivision
Listing and Financial Details
- Tax Lot 5
Ownership History
Purchase Details
Home Financials for this Owner
Home Financials are based on the most recent Mortgage that was taken out on this home.Similar Homes in Rayne, LA
Home Values in the Area
Average Home Value in this Area
Purchase History
| Date | Buyer | Sale Price | Title Company |
|---|---|---|---|
| Davis & Lowe Properties Llc | $12,500 | Maison Title Llc |
Property History
| Date | Event | Price | Change | Sq Ft Price |
|---|---|---|---|---|
| 06/07/2019 06/07/19 | Sold | -- | -- | -- |
| 03/30/2019 03/30/19 | Pending | -- | -- | -- |
| 12/10/2018 12/10/18 | For Sale | $25,000 | -- | $26 / Sq Ft |
Tax History Compared to Growth
Tax History
| Year | Tax Paid | Tax Assessment Tax Assessment Total Assessment is a certain percentage of the fair market value that is determined by local assessors to be the total taxable value of land and additions on the property. | Land | Improvement |
|---|---|---|---|---|
| 2023 | $158 | $1,920 | $460 | $1,460 |
| 2022 | $157 | $1,920 | $460 | $1,460 |
| 2021 | $157 | $1,920 | $460 | $1,460 |
| 2020 | $157 | $1,920 | $460 | $1,460 |
| 2019 | $104 | $1,250 | $450 | $800 |
| 2018 | $207 | $2,500 | $450 | $2,050 |
| 2017 | $207 | $2,500 | $450 | $2,050 |
| 2016 | $207 | $2,500 | $450 | $2,050 |
| 2015 | $205 | $2,500 | $450 | $2,050 |
| 2014 | $205 | $2,500 | $450 | $2,050 |
| 2013 | $205 | $2,500 | $450 | $2,050 |
Agents Affiliated with this Home
-
B
Seller's Agent in 2019
Brandy Underwood
Compass
-
Brandy Lagneaux
B
Buyer's Agent in 2019
Brandy Lagneaux
Latter & Blum
(337) 233-9700
16 Total Sales
Map
Source: REALTOR® Association of Acadiana
MLS Number: 18012338
APN: 0170004183B
- 911 E Harrop St
- 600 N Chevis St
- 603 & 601 N Chevis St
- 405 E Louisiana Ave
- 205 N Cunningham St
- 102 N Cunningham St
- 820 E Texas Ave
- 000 E Jeff Davis Ave
- 611 E D St
- 309 E Edwards St
- 1451 E Jeff Davis Ave
- 409 N Polk St
- 309 N Polk St
- 214 E D St
- 212 E D St
- 210 E D St
- 600 N Adams Ave
- Tbd Louisiana 35
- 807 N Polk St
- 805 E F St
- 407 N Bradford St
- 403 & 409 N Bradford St
- 409 N Bradford St
- 403 N Bradford St
- 403 N Bradford St
- 411 N Bradford St
- 413 N Bradford St
- 709 E Lessley St
- 404 N Mcgown St
- 406 N Mcgown St
- 706 E A School St
- 410 N Bradford St
- 408 N Bradford St
- 408 N Mcgown St
- 315 N Bradford St
- 314 N Mcgown St
- 313 N Bradford St
- 516 N Mcgown St
- 412 N Mcgown St
- 310 N Mcgown St
