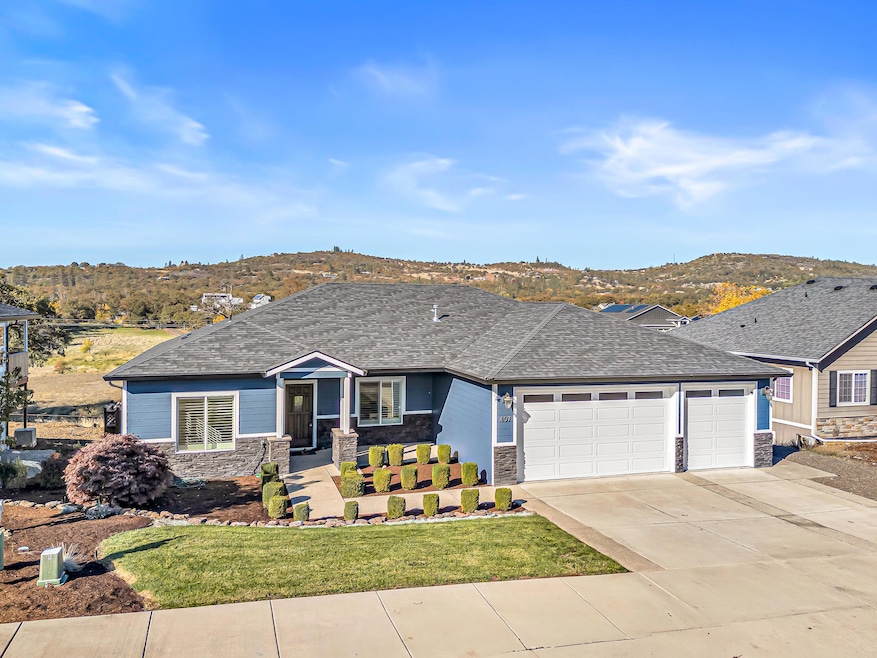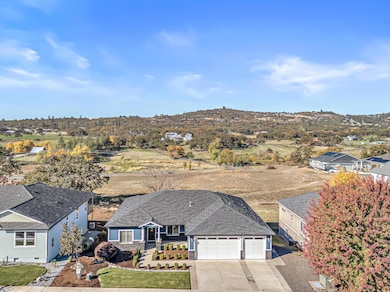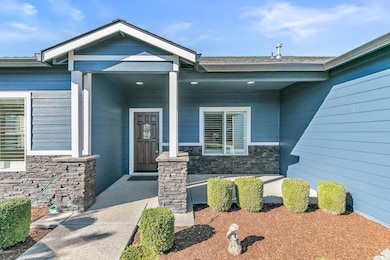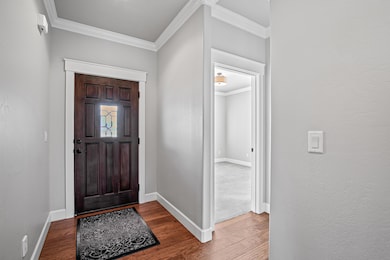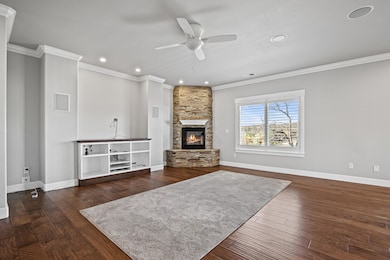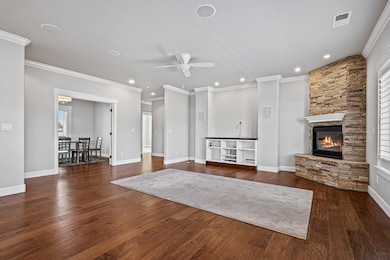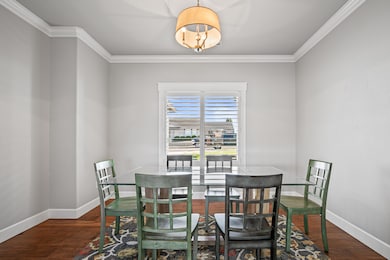407 N Deanjou Ave Eagle Point, OR 97524
Estimated payment $3,306/month
Highlights
- Mountain View
- Vaulted Ceiling
- Wood Flooring
- Deck
- Ranch Style House
- No HOA
About This Home
Amazing Location • Incredible Unobstructed Views • Single Level • 3-Car Garage • Too Many Upgrades & Extras to List All • MUST TOUR! Excellent split bedroom floor plan with potential for dual primary suites or a perfect mother-in-law setup, all on one level. This stunning custom home showcases top-quality craftsmanship throughout, with nearly every upgrade imaginable. Features high-end real wood engineered floors, white cabinetry, quartz countertops, and premium stainless steel appliances including the refrigerator. The open concept living area offers a gas fireplace, custom shutters, and an incredible deck perfect for entertaining or relaxing. The luxurious primary suite has beautiful mountain views, double coffered ceilings with crown molding, soaking tub, tile shower, bidet, and oversized walk-in closet. Finished three-car garage, central vac, low-maintenance landscaping, garden area, and a huge bonus room below for storage or potential living space. Truly amazing.
Home Details
Home Type
- Single Family
Est. Annual Taxes
- $3,610
Year Built
- Built in 2016
Lot Details
- 8,276 Sq Ft Lot
- Landscaped
- Front and Back Yard Sprinklers
- Garden
- Property is zoned R-2, R-2
Parking
- 3 Car Attached Garage
- Garage Door Opener
Home Design
- Ranch Style House
- Frame Construction
- Composition Roof
- Concrete Perimeter Foundation
Interior Spaces
- 2,019 Sq Ft Home
- Central Vacuum
- Wired For Sound
- Crown Molding
- Vaulted Ceiling
- Ceiling Fan
- Gas Fireplace
- Vinyl Clad Windows
- Living Room
- Home Office
- Mountain Views
- Laundry Room
Kitchen
- Oven
- Cooktop
- Microwave
- Dishwasher
- Kitchen Island
- Tile Countertops
- Disposal
Flooring
- Wood
- Vinyl
Bedrooms and Bathrooms
- 3 Bedrooms
- 3 Full Bathrooms
- Bidet
- Soaking Tub
Home Security
- Surveillance System
- Carbon Monoxide Detectors
- Fire and Smoke Detector
Outdoor Features
- Deck
- Patio
- Porch
Schools
- Eagle Rock Elementary School
- Eagle Point Middle School
- Eagle Point High School
Utilities
- Central Air
- Heating System Uses Natural Gas
Community Details
- No Home Owners Association
Listing and Financial Details
- Tax Lot 2700
- Assessor Parcel Number 10987454
Map
Home Values in the Area
Average Home Value in this Area
Tax History
| Year | Tax Paid | Tax Assessment Tax Assessment Total Assessment is a certain percentage of the fair market value that is determined by local assessors to be the total taxable value of land and additions on the property. | Land | Improvement |
|---|---|---|---|---|
| 2025 | $3,524 | $257,570 | $87,600 | $169,970 |
| 2024 | $3,524 | $250,070 | $85,040 | $165,030 |
| 2023 | $3,405 | $242,790 | $82,560 | $160,230 |
| 2022 | $3,312 | $242,790 | $82,560 | $160,230 |
| 2021 | $3,214 | $235,720 | $80,160 | $155,560 |
| 2020 | $3,414 | $228,860 | $77,830 | $151,030 |
| 2019 | $3,362 | $215,730 | $73,360 | $142,370 |
| 2018 | $3,298 | $209,450 | $71,210 | $138,240 |
| 2017 | $3,217 | $209,450 | $71,210 | $138,240 |
| 2016 | $887 | $55,520 | $55,520 | $0 |
| 2015 | $858 | $55,520 | $55,520 | $0 |
| 2014 | $833 | $52,340 | $52,340 | $0 |
Property History
| Date | Event | Price | List to Sale | Price per Sq Ft | Prior Sale |
|---|---|---|---|---|---|
| 10/23/2025 10/23/25 | For Sale | $569,000 | +22.6% | $282 / Sq Ft | |
| 06/21/2021 06/21/21 | Sold | $464,000 | +3.3% | $230 / Sq Ft | View Prior Sale |
| 05/25/2021 05/25/21 | Pending | -- | -- | -- | |
| 05/21/2021 05/21/21 | For Sale | $449,000 | +19.7% | $222 / Sq Ft | |
| 11/30/2018 11/30/18 | Sold | $375,000 | -6.0% | $185 / Sq Ft | View Prior Sale |
| 10/29/2018 10/29/18 | Pending | -- | -- | -- | |
| 09/14/2018 09/14/18 | For Sale | $399,000 | -- | $197 / Sq Ft |
Purchase History
| Date | Type | Sale Price | Title Company |
|---|---|---|---|
| Warranty Deed | $464,000 | First American Title | |
| Warranty Deed | $375,000 | Ticor Title | |
| Warranty Deed | $52,000 | First American Title | |
| Bargain Sale Deed | -- | Accommodation |
Source: Oregon Datashare
MLS Number: 220211076
APN: 10987454
- 403 N Deanjou Ave
- 912 Stonewater Dr
- 911 Stonewater Dr
- 826 Crystal Dr
- 507 Sienna Hills Dr
- 569 N Heights Dr
- 1023 Highlands Dr
- 468 Merlee Cir
- 990 Win Way
- 130 Dianne Way
- 208 Northview Dr Unit 1B
- 136 Dianne Way
- 179 N Deanjou Ave
- 4 Meadowfield Cir
- 712 Nottingham Terrace
- 700 Nottingham Terrace
- 628 Barton Rd
- 417 E Rolling Hills Dr
- 124 Paxon Ave
- 247 Lorraine Ave
- 396 Patricia Ln
- 1125 Annalise St
- 700 N Haskell St
- 2190 Poplar Dr
- 1801 Poplar Dr
- 237 E McAndrews Rd
- 645 Royal Ave
- 1116 Niantic St Unit 3
- 518 N Riverside Ave
- 302 Maple St Unit 4
- 520 N Bartlett St
- 406 W Main St
- 121 S Holly St
- 230 Laurel St
- 309 Laurel St
- 2532 Juanipero Way
- 2642 W Main St
- 534 Hamilton St Unit 534
- 536 Hamilton St Unit 536
- 835 Overcup St
