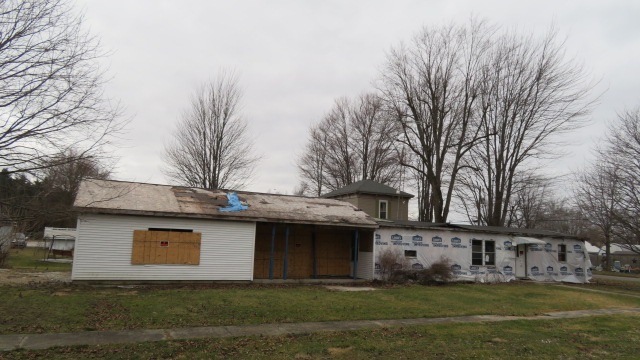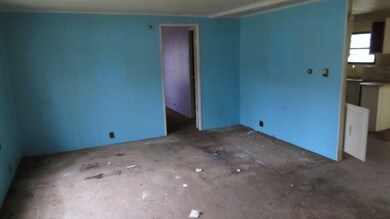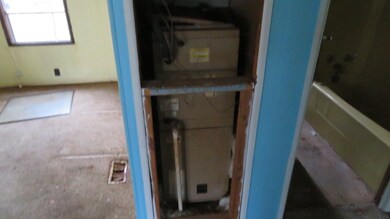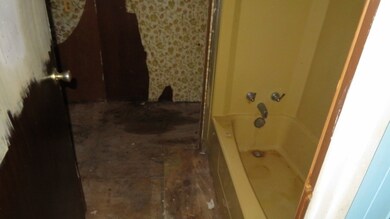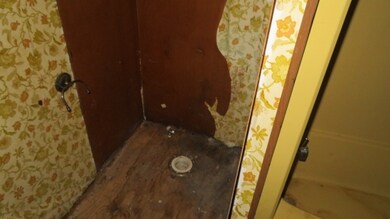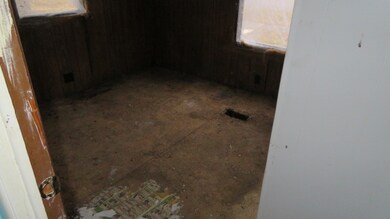407 N Maple St Converse, IN 46919
Estimated Value: $112,000 - $164,000
3
Beds
1.5
Baths
1,604
Sq Ft
$81/Sq Ft
Est. Value
Highlights
- Ranch Style House
- 1 Car Attached Garage
- Level Lot
About This Home
As of April 2017in converse on corner lot ranch style mixed style with need of roof ,siding,subflooring and more ,wont pass any lender approvel ,all offers must be on hubzu.com for offers ,bidding with 299.00 tech fee and 4.5 % additional fee to be put on hud at closing for buyers must have proof of funds
Home Details
Home Type
- Single Family
Year Built
- Built in 1977
Lot Details
- 8,712 Sq Ft Lot
- Lot Dimensions are 66x132
- Level Lot
Parking
- 1 Car Attached Garage
Home Design
- Ranch Style House
Bedrooms and Bathrooms
- 3 Bedrooms
Utilities
- Heat Pump System
Listing and Financial Details
- Assessor Parcel Number 52-16-29-305-022.000-011
Ownership History
Date
Name
Owned For
Owner Type
Purchase Details
Listed on
Feb 3, 2017
Closed on
Mar 30, 2017
Sold by
Chase Bank
Bought by
Charles Ranbarger
List Price
$9,000
Sold Price
$6,924
Premium/Discount to List
-$2,076
-23.07%
Current Estimated Value
Home Financials for this Owner
Home Financials are based on the most recent Mortgage that was taken out on this home.
Estimated Appreciation
$123,166
Avg. Annual Appreciation
39.30%
Purchase Details
Closed on
Oct 18, 2016
Sold by
Donahue Margaret and Donahue George
Bought by
The Bank Of New York Mellon Trust Compan and Jpmorgan Chase Bank
Create a Home Valuation Report for This Property
The Home Valuation Report is an in-depth analysis detailing your home's value as well as a comparison with similar homes in the area
Purchase History
| Date | Buyer | Sale Price | Title Company |
|---|---|---|---|
| Charles Ranbarger | $6,900 | -- | |
| Renbarger Charles | $6,924 | None Available | |
| The Bank Of New York Mellon Trust Compan | $13,175 | None Available |
Source: Public Records
Property History
| Date | Event | Price | List to Sale | Price per Sq Ft |
|---|---|---|---|---|
| 04/11/2017 04/11/17 | Sold | $6,924 | -23.1% | $4 / Sq Ft |
| 04/01/2017 04/01/17 | Pending | -- | -- | -- |
| 02/03/2017 02/03/17 | For Sale | $9,000 | -- | $6 / Sq Ft |
Source: Indiana Regional MLS
Tax History
| Year | Tax Paid | Tax Assessment Tax Assessment Total Assessment is a certain percentage of the fair market value that is determined by local assessors to be the total taxable value of land and additions on the property. | Land | Improvement |
|---|---|---|---|---|
| 2024 | $747 | $37,100 | $5,400 | $31,700 |
| 2023 | $747 | $35,600 | $5,400 | $30,200 |
| 2022 | $774 | $38,700 | $5,400 | $33,300 |
| 2021 | $756 | $37,800 | $5,400 | $32,400 |
| 2020 | $756 | $37,800 | $5,400 | $32,400 |
| 2019 | $761 | $37,800 | $5,400 | $32,400 |
| 2018 | $682 | $34,100 | $5,400 | $28,700 |
| 2017 | $564 | $28,200 | $5,400 | $22,800 |
| 2016 | $500 | $52,200 | $5,400 | $46,800 |
| 2014 | $838 | $51,300 | $5,400 | $45,900 |
| 2013 | -- | $53,700 | $5,400 | $48,300 |
Source: Public Records
Map
Source: Indiana Regional MLS
MLS Number: 201704456
APN: 52-16-29-305-022.000-011
Nearby Homes
- 106 W Water St
- 213 W Water St
- 103 E 2nd St
- 102 W Harrison St
- 105 W Wabash St
- 40 Howard St
- 37 Howard St
- 9620 W Delphi Pike
- 12761 S 600 E
- 7649 E 850 S
- 5292 W Delphi Pike
- 314 Craven St
- 329 N Main St
- 329 N Main St Unit Sweetser
- 1252 S 600 W
- 203 E Lyons St
- 203 Eagle Dr
- 1263 N 1350 E
- 207 W Lincoln St
- 514 Allen Dr
- 203 W Aleck St
- 406 W Aleck St
- 209 W Aleck St
- 501 N Maple St
- 105 W Aleck St
- 403 N Maple St
- 295 W Aleck St
- 403 N Maple St
- 503 N Maple St
- 106 W Aleck St
- 208 W Aleck St
- 405 N Jefferson St
- 505 N Maple St
- 506 N Maple St
- 307 N Maple St
- 307 N Maple St
- 407 N Jefferson St
- 506 Lincoln St
- 401 N Jefferson St
- 401 N Jefferson St
Your Personal Tour Guide
Ask me questions while you tour the home.
