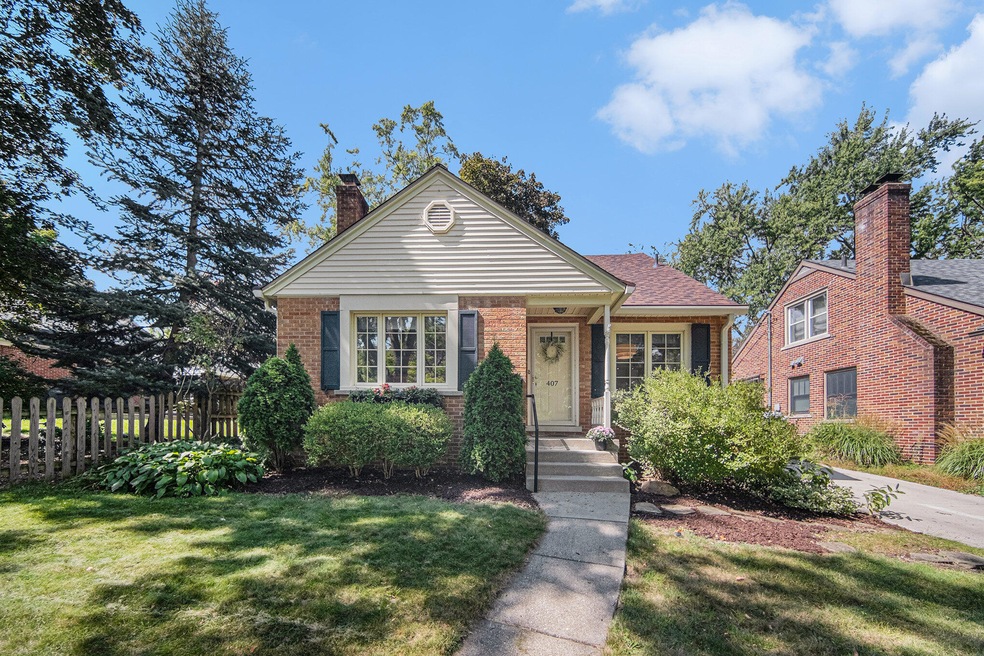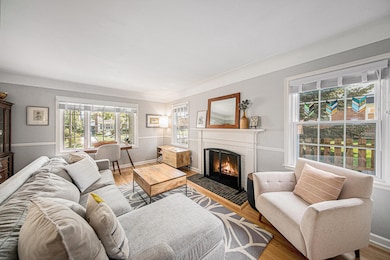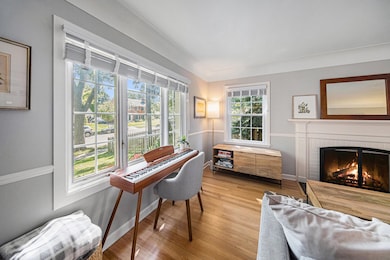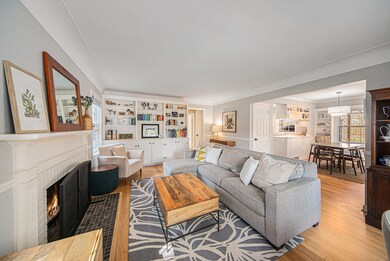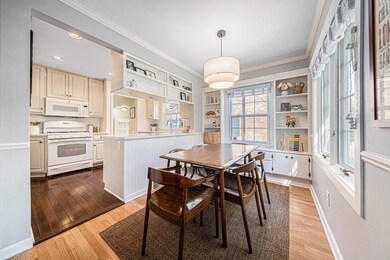
407 N Revena Blvd Ann Arbor, MI 48103
Wildwood Park NeighborhoodHighlights
- Cape Cod Architecture
- Deck
- Wood Flooring
- Haisley Elementary School Rated A
- Recreation Room
- Screened Porch
About This Home
As of October 2024Warm, light-filled Wildwood Park cape cod offering modern updates w/ classic charm. Features incl. plaster cove ceilings, wainscoting, hrdwd oak flrs, lots of windows & built-in bookcases. Bright living room feat. a wood-burning FP. Modern kitchen w/ new white Quartz c'tops flows into dining rm. The 1st floor also boasts a bedroom, office/den (poss. 4th BR) w/ door to rear sunroom, & classic full bath. Upstairs find the sizable primary BR w/ access to 2nd flr balcony, 3rd BR, tiled full bath, & hallway landing lined w/ closets. Downstairs feat. rec. room, 2nd home office, 1/2 bath & laundry/mechanicals. Rear deck overlooks a lovely fenced backyard. 1-car garage & garden shed. Updated mechanicals, roof/gutters, generator. Popular neighborhood walking distance to downtown, schools & parks.
Last Agent to Sell the Property
The Charles Reinhart Company License #6506044624 Listed on: 09/17/2024

Home Details
Home Type
- Single Family
Est. Annual Taxes
- $12,415
Year Built
- Built in 1948
Lot Details
- 5,663 Sq Ft Lot
- Lot Dimensions are 48 x 120
- Shrub
- Back Yard Fenced
- Property is zoned R1D, R1D
Parking
- 1 Car Detached Garage
- Front Facing Garage
- Garage Door Opener
Home Design
- Cape Cod Architecture
- Brick Exterior Construction
- Shingle Roof
- Asphalt Roof
- Vinyl Siding
Interior Spaces
- 2-Story Property
- Ceiling Fan
- Wood Burning Fireplace
- Replacement Windows
- Insulated Windows
- Window Treatments
- Window Screens
- Living Room with Fireplace
- Recreation Room
- Screened Porch
Kitchen
- Built-In Gas Oven
- Microwave
- Dishwasher
- Disposal
Flooring
- Wood
- Carpet
- Laminate
- Tile
Bedrooms and Bathrooms
- 3 Bedrooms | 1 Main Level Bedroom
Laundry
- Laundry Room
- Dryer
- Washer
- Sink Near Laundry
Finished Basement
- Basement Fills Entire Space Under The House
- Sump Pump
- Laundry in Basement
Outdoor Features
- Balcony
- Deck
Location
- Mineral Rights Excluded
Schools
- Haisley Elementary School
- Slauson Middle School
- Skyline High School
Utilities
- Forced Air Heating and Cooling System
- Heating System Uses Natural Gas
- Power Generator
- Natural Gas Water Heater
- High Speed Internet
- Cable TV Available
Community Details
- Wildwood Subdivision
Ownership History
Purchase Details
Home Financials for this Owner
Home Financials are based on the most recent Mortgage that was taken out on this home.Similar Homes in Ann Arbor, MI
Home Values in the Area
Average Home Value in this Area
Purchase History
| Date | Type | Sale Price | Title Company |
|---|---|---|---|
| Warranty Deed | $801,000 | Preferred Title |
Mortgage History
| Date | Status | Loan Amount | Loan Type |
|---|---|---|---|
| Open | $640,800 | New Conventional | |
| Closed | $640,800 | New Conventional | |
| Previous Owner | $365,000 | New Conventional | |
| Previous Owner | $375,000 | New Conventional | |
| Previous Owner | $225,000 | New Conventional | |
| Previous Owner | $52,000 | Unknown |
Property History
| Date | Event | Price | Change | Sq Ft Price |
|---|---|---|---|---|
| 10/21/2024 10/21/24 | Sold | $801,000 | +9.9% | $354 / Sq Ft |
| 09/20/2024 09/20/24 | Pending | -- | -- | -- |
| 09/17/2024 09/17/24 | For Sale | $729,000 | +41.6% | $322 / Sq Ft |
| 03/31/2017 03/31/17 | Sold | $515,000 | -2.7% | $188 / Sq Ft |
| 03/16/2017 03/16/17 | Pending | -- | -- | -- |
| 02/24/2017 02/24/17 | For Sale | $529,500 | -- | $193 / Sq Ft |
Tax History Compared to Growth
Tax History
| Year | Tax Paid | Tax Assessment Tax Assessment Total Assessment is a certain percentage of the fair market value that is determined by local assessors to be the total taxable value of land and additions on the property. | Land | Improvement |
|---|---|---|---|---|
| 2024 | $11,561 | $266,500 | $0 | $0 |
| 2023 | $10,660 | $239,800 | $0 | $0 |
| 2022 | $12,810 | $259,900 | $0 | $0 |
| 2021 | $12,508 | $252,400 | $0 | $0 |
| 2020 | $12,105 | $240,900 | $0 | $0 |
| 2019 | $11,520 | $237,000 | $237,000 | $0 |
| 2018 | $11,358 | $227,600 | $0 | $0 |
| 2017 | $6,947 | $227,400 | $0 | $0 |
| 2016 | $5,917 | $138,915 | $0 | $0 |
| 2015 | $6,383 | $138,500 | $0 | $0 |
| 2014 | $6,383 | $134,173 | $0 | $0 |
| 2013 | -- | $134,173 | $0 | $0 |
Agents Affiliated with this Home
-
Jason Boggs

Seller's Agent in 2024
Jason Boggs
The Charles Reinhart Company
(734) 395-0446
1 in this area
136 Total Sales
-
Kris Kasten Orchid Agent
K
Buyer's Agent in 2024
Kris Kasten Orchid Agent
Remerica Hometown
(888) 895-6514
1 in this area
21 Total Sales
-
Jean Wedemeyer

Seller's Agent in 2017
Jean Wedemeyer
The Charles Reinhart Company
(734) 604-2523
6 in this area
362 Total Sales
-
S
Buyer's Agent in 2017
Susan Perry
Sue Perry Real Estate
Map
Source: Southwestern Michigan Association of REALTORS®
MLS Number: 24048321
APN: 09-30-125-011
- 303 Wildwood Ave
- 1405 Harbrooke Ave
- 608 Brierwood Ct
- 4430 Oriole Ct
- 4466 Oriole Ct
- 1515 Jackson Ave
- 1610 Miller Ave
- 1717 Jackson Ave
- 911 Miller Ave
- 1754 Jackson Ave
- 116 Glendale Dr
- 1812 Orchard St
- 114 Worden Ave
- 603 Gott St
- 916 Brooks St
- 117 Longman Ln
- 2107 Jackson Ave
- 721 W Washington St
- 285 Mulholland St Unit 3
- 1012 Miner St
