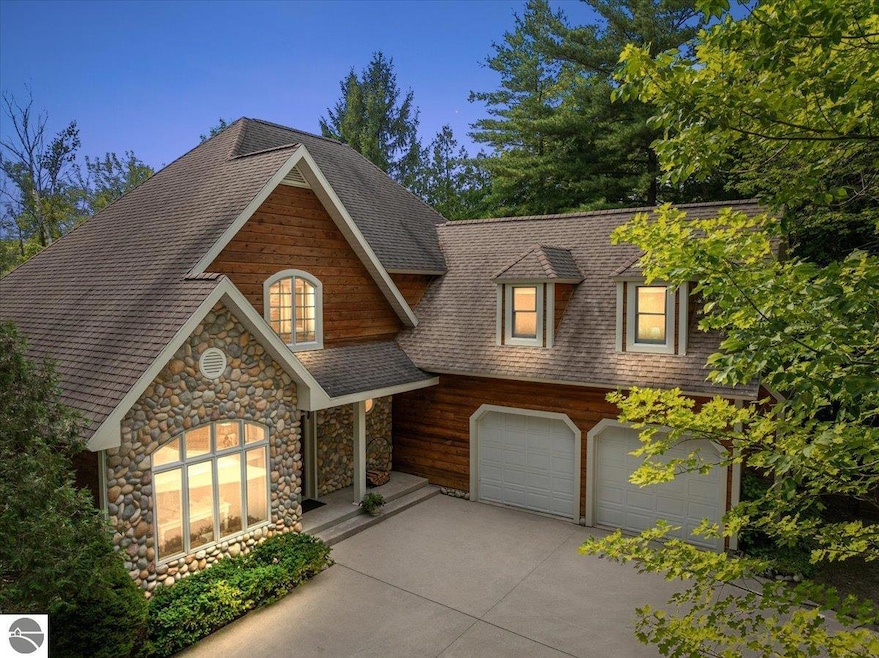
407 N Twin Pines Dr Lake Leelanau, MI 49653
Estimated payment $15,770/month
Highlights
- Popular Property
- Deeded Waterfront Access Rights
- Greenhouse
- Private Waterfront
- Private Dock
- Tiered Deck
About This Home
Experience lakeside living at its finest with this exceptional custom home featuring 200 feet of pristine frontage on the Narrows of North Lake Leelanau. Cultured stone and cedar shiplap siding create timeless curb appeal, while extensive decking, walkways, and two quality permanent docks provide effortless access to the water. A treetop veranda offers a unique perch to relax and take in the sweeping views. Inside, this 4-bedroom, 2.5-bath residence spans 3,390 sq. ft. of thoughtfully designed living space. Soaring vaulted ceilings, above-average ceiling heights, and expansive windows fill the home with natural light and frame breathtaking views from nearly every room. The great room is anchored by a true stone fireplace, complemented by forced-air heating, central air, and premium EPS insulation for year-round comfort and efficiency. The lakeside owner’s suite includes a spacious private bath and walk-in closet, both with serene water views. Upstairs, two bedrooms, a full bathroom, and a large cedar-paneled fourth bedroom/bonus room offer versatile space for guests. The kitchen showcases cherry cabinetry, granite countertops, hardwood floors, and a walk-in pantry, perfect for preparing meals with the lake as your backdrop. Additional features include a first-floor laundry room, a two-car attached garage, updated Wolf decking, and a high-performance Pirana septic system. Bordering protected conservation land, the property blends unmatched privacy, natural beauty, and quality craftsmanship, all in a secluded setting just a short drive from Downtown Leland, Downtown Suttons Bay, and some of Northern Michigan’s finest wineries. An ideal choice for year-round living or a weekend retreat.
Listing Agent
Berkshire Hathaway Homeservices - TC License #6501456322 Listed on: 08/25/2025

Home Details
Home Type
- Single Family
Est. Annual Taxes
- $13,686
Year Built
- Built in 1999
Lot Details
- 1.39 Acre Lot
- Private Waterfront
- 200 Feet of Waterfront
- Landscaped
- Wooded Lot
- The community has rules related to zoning restrictions
Home Design
- Poured Concrete
- Frame Construction
- Asphalt Roof
- Wood Siding
- Stone Siding
Interior Spaces
- 3,390 Sq Ft Home
- 1.5-Story Property
- Bookcases
- Cathedral Ceiling
- Ceiling Fan
- Wood Burning Fireplace
- Mud Room
- Water Views
- Crawl Space
Kitchen
- Breakfast Area or Nook
- Oven or Range
- Microwave
- Dishwasher
- Kitchen Island
- Granite Countertops
- Disposal
Bedrooms and Bathrooms
- 4 Bedrooms
- Primary Bedroom on Main
- Walk-In Closet
Laundry
- Dryer
- Washer
Parking
- 2 Car Attached Garage
- Garage Door Opener
Outdoor Features
- Deeded Waterfront Access Rights
- Property is near a lake
- No Wake Zone
- Private Dock
- Waterfront Park
- Tiered Deck
- Covered Patio or Porch
- Greenhouse
Location
- Mineral Rights
Utilities
- Forced Air Heating and Cooling System
- Humidifier
- Well
- Natural Gas Water Heater
- Water Softener is Owned
Community Details
Overview
- Twin Pines Community
Recreation
- Water Sports
Map
Home Values in the Area
Average Home Value in this Area
Tax History
| Year | Tax Paid | Tax Assessment Tax Assessment Total Assessment is a certain percentage of the fair market value that is determined by local assessors to be the total taxable value of land and additions on the property. | Land | Improvement |
|---|---|---|---|---|
| 2025 | $13,686 | $1,006,600 | $0 | $0 |
| 2024 | $11,366 | $882,200 | $0 | $0 |
| 2023 | $10,746 | $685,700 | $0 | $0 |
| 2022 | $12,343 | $553,400 | $0 | $0 |
| 2021 | $11,768 | $553,800 | $0 | $0 |
| 2020 | $11,827 | $562,000 | $0 | $0 |
| 2019 | $11,395 | $543,800 | $0 | $0 |
| 2018 | -- | $536,100 | $0 | $0 |
| 2017 | -- | $538,200 | $0 | $0 |
| 2016 | -- | $466,800 | $0 | $0 |
| 2015 | -- | $372,300 | $0 | $0 |
| 2014 | -- | $351,500 | $0 | $0 |
Property History
| Date | Event | Price | Change | Sq Ft Price |
|---|---|---|---|---|
| 08/25/2025 08/25/25 | For Sale | $2,690,000 | -- | $794 / Sq Ft |
Purchase History
| Date | Type | Sale Price | Title Company |
|---|---|---|---|
| Deed | $800,000 | -- |
Similar Homes in Lake Leelanau, MI
Source: Northern Great Lakes REALTORS® MLS
MLS Number: 1937900
APN: 009-740-014-00
- V/L W Main St
- 102 W Philip St
- 116 W Meinrad St
- 00 S Lake Leelanau Dr
- 89 S Lake Leelanau Dr
- 580 N Popp Rd
- 1777 S Lake Shore Dr
- 521 S Lake Shore Dr
- 0 S French Rd Unit 1932505
- 533 S Lake Shore Dr
- 62 S French Rd
- 1461 N Eagle Hwy
- Parcel 3 S Ruby Ln
- 1501 S Ruby Ln
- 8500 E Horn Rd
- 2360 N Lake Leelanau Dr
- 4712 E Water View Dr
- 4683 E Water View Dr
- 4537 E Duck Lake Rd
- 1435 S French Rd
- 4300 S Winged Foot Cir Unit C15
- 5000 S Townhouse Dr
- 13227 S Bugai Rd
- 6028 Traverse Edge Way
- 12300 S Lovell Ln
- 6444 Cedar Run
- 812 Randolph St Unit Lower
- 714 #310 Randolph St
- 1846 Alpine Rd
- 219 S Elmwood Ave
- 309 W Front St
- 3860 N Long Lake Rd
- 609 Bloomfield Rd
- 112 Chippewa St
- 232 E State St
- 710 Pine St
- 421 E State St Unit 4
- 4434 Manhattan W Unit C
- 544 E State St
- 853 E Front St






