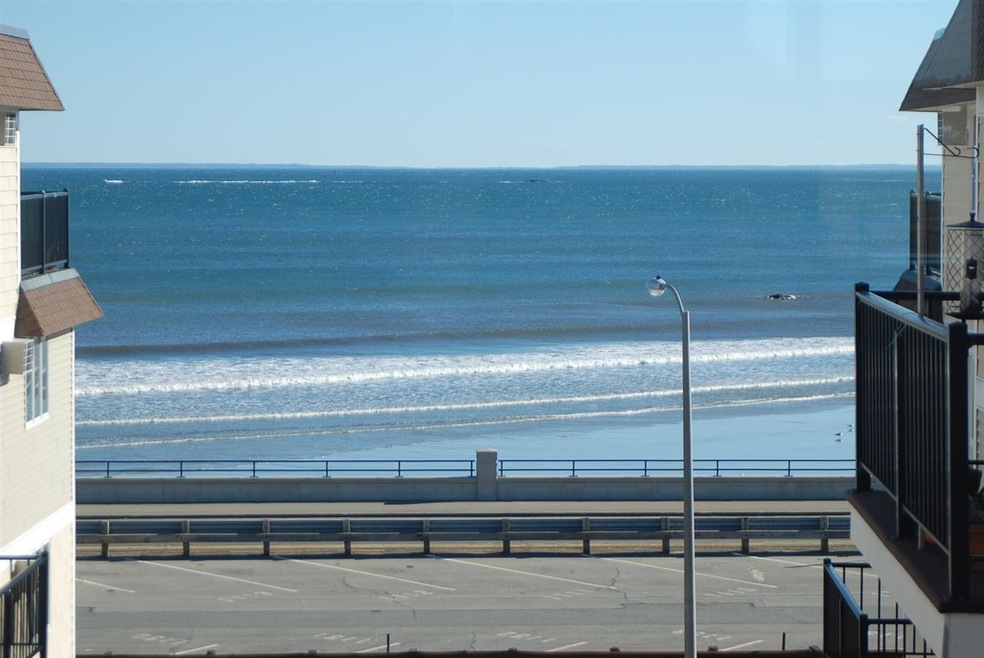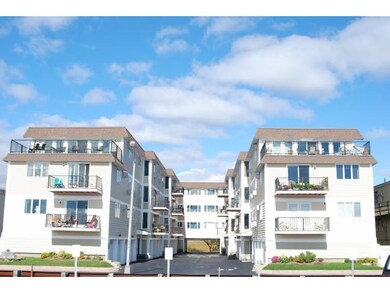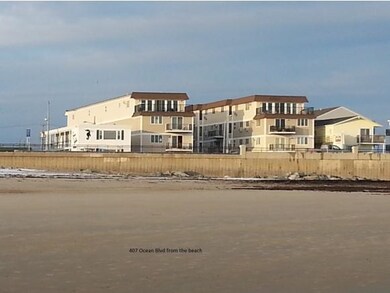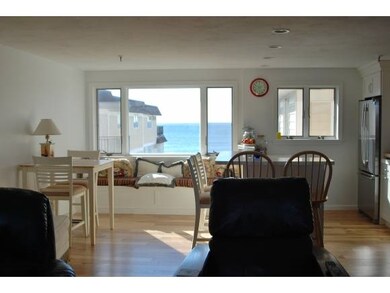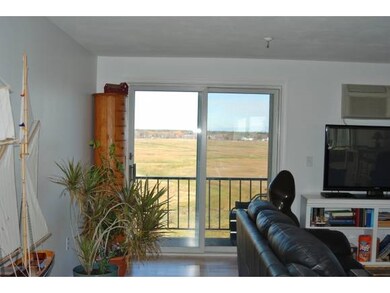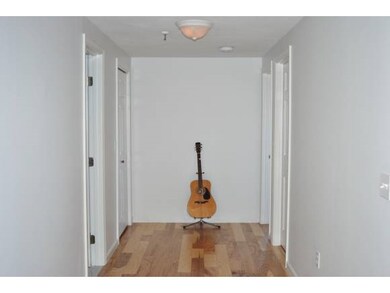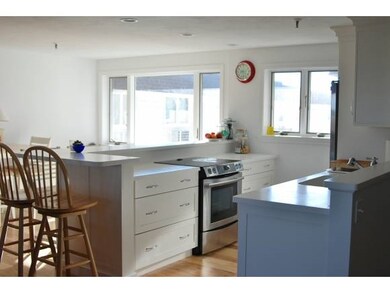
407 Ocean Blvd Unit B11 Hampton, NH 03842
Hampton Beach NeighborhoodHighlights
- Resort Property
- Waterfront
- Marble Flooring
- Adeline C. Marston Elementary School Rated A-
- Deck
- Open Floorplan
About This Home
As of April 2017Peaceful, serene ocean views & panoramic marsh views with stunning sunsets surround this garden style condo penthouse. Perfect location, short walk to the new Hampton Beach boardwalk & all the activities & entertainment. Back to your quiet and traffic free beach home at Boar's Head. Directly across the street from a 24 hour sandy beach. Imagine, grab your towel and chair, cross the street and you are on the beach. This unit was recently totally remodeled to an open concept. ALL NEW kitchen, ALL NEW cabinets. ALL NEW Corian counters. All New Recessed lighting. ALL NEW Jen Air SS appliances. All NEW Ash & Oak hardwood floors throughout. Both bathrooms, ALL NEW Ronbow toilets & sinks, Grohe SS fixtures & Cueria white marble stone tile floors. Slider and deck overlooking the great marsh, walk in closet, garage, washer & dryer. Fee includes standard cable and also covers windows and sliders. New siding in 2009, new roof 2017, all paid for.
Last Agent to Sell the Property
Harris Real Estate License #055727 Listed on: 02/26/2017
Co-Listed By
Richard Marceau
Harris Real Estate License #054867
Property Details
Home Type
- Condominium
Est. Annual Taxes
- $6,735
Year Built
- 1981
Lot Details
- Waterfront
- Sprinkler System
HOA Fees
- $367 Monthly HOA Fees
Parking
- 1 Car Garage
- Heated Garage
- Automatic Garage Door Opener
- Shared Driveway
- Deeded Parking
- Assigned Parking
Home Design
- Flat Roof Shape
- Concrete Foundation
- Wood Frame Construction
- Membrane Roofing
- Vinyl Siding
Interior Spaces
- 1,388 Sq Ft Home
- 3-Story Property
- Open Floorplan
- Storage
- Water Views
Kitchen
- Electric Range
- Microwave
- ENERGY STAR Qualified Dishwasher
- Disposal
Flooring
- Wood
- Marble
- Slate Flooring
Bedrooms and Bathrooms
- 2 Bedrooms
- Walk-In Closet
- 2 Full Bathrooms
- Bathtub
- Walk-in Shower
Laundry
- Laundry on main level
- Dryer
Home Security
Utilities
- Heating unit installed on the ceiling
- Radiant Ceiling
- 100 Amp Service
- Electric Water Heater
Additional Features
- Accessible Parking
- Deck
Listing and Financial Details
- Legal Lot and Block B11 / 9
Community Details
Overview
- Association fees include cable, landscaping, plowing, sewer, trash, water, condo fee
- Resort Property
- Ocean Spray Condos
Security
- Fire and Smoke Detector
Ownership History
Purchase Details
Home Financials for this Owner
Home Financials are based on the most recent Mortgage that was taken out on this home.Purchase Details
Home Financials for this Owner
Home Financials are based on the most recent Mortgage that was taken out on this home.Purchase Details
Similar Homes in Hampton, NH
Home Values in the Area
Average Home Value in this Area
Purchase History
| Date | Type | Sale Price | Title Company |
|---|---|---|---|
| Warranty Deed | $380,000 | -- | |
| Warranty Deed | $285,000 | -- | |
| Warranty Deed | $249,000 | -- |
Mortgage History
| Date | Status | Loan Amount | Loan Type |
|---|---|---|---|
| Open | $260,000 | Purchase Money Mortgage | |
| Previous Owner | $200,000 | Unknown |
Property History
| Date | Event | Price | Change | Sq Ft Price |
|---|---|---|---|---|
| 05/20/2025 05/20/25 | For Sale | $629,000 | +65.5% | $453 / Sq Ft |
| 04/27/2017 04/27/17 | Sold | $380,000 | -2.3% | $274 / Sq Ft |
| 03/07/2017 03/07/17 | Pending | -- | -- | -- |
| 02/26/2017 02/26/17 | For Sale | $389,000 | -- | $280 / Sq Ft |
Tax History Compared to Growth
Tax History
| Year | Tax Paid | Tax Assessment Tax Assessment Total Assessment is a certain percentage of the fair market value that is determined by local assessors to be the total taxable value of land and additions on the property. | Land | Improvement |
|---|---|---|---|---|
| 2024 | $6,735 | $546,700 | $0 | $546,700 |
| 2023 | $5,363 | $320,200 | $0 | $320,200 |
| 2022 | $5,072 | $320,200 | $0 | $320,200 |
| 2021 | $5,072 | $320,200 | $0 | $320,200 |
| 2020 | $5,101 | $320,200 | $0 | $320,200 |
| 2019 | $6,225 | $388,800 | $0 | $388,800 |
| 2018 | $5,200 | $305,500 | $0 | $305,500 |
| 2017 | $5,001 | $305,500 | $0 | $305,500 |
| 2016 | $4,747 | $295,200 | $0 | $295,200 |
| 2015 | $4,924 | $257,000 | $0 | $257,000 |
| 2014 | $4,706 | $257,000 | $0 | $257,000 |
Agents Affiliated with this Home
-
Alex Loiseau

Seller's Agent in 2025
Alex Loiseau
Harris Real Estate
(603) 997-6364
54 in this area
75 Total Sales
-
Bette Marceau

Seller's Agent in 2017
Bette Marceau
Harris Real Estate
(603) 997-1599
2 in this area
3 Total Sales
-
R
Seller Co-Listing Agent in 2017
Richard Marceau
Harris Real Estate
-
Wendy Halsey

Buyer's Agent in 2017
Wendy Halsey
Great Island Realty LLC
(603) 986-8178
13 Total Sales
Map
Source: PrimeMLS
MLS Number: 4619464
APN: HMPT-000265-000000-000009-B000011
- 415 Ocean Blvd Unit 1D
- 415 Ocean Blvd Unit 2B
- 415 Ocean Blvd Unit 306
- 407 Ocean Blvd Unit A11
- 407 Ocean Blvd Unit A2
- 435 Ocean Blvd Unit 405
- 435 Ocean Blvd Unit 503
- 435 Ocean Blvd Unit 401
- 401B Ocean Blvd Unit 2
- 401B Ocean Blvd Unit 1
- 449 Ocean Blvd Unit 207
- 449 Ocean Blvd Unit 307
- 449 Ocean Blvd Unit 112
- 449 Ocean Blvd Unit 306
- 463 Ocean Blvd Unit B7
- 461 Ocean Blvd Unit A7
- 379 Ocean Blvd
- 465 Ocean Blvd Unit 502
- 465 Ocean Blvd Unit 201
- 465 Ocean Blvd Unit 401
